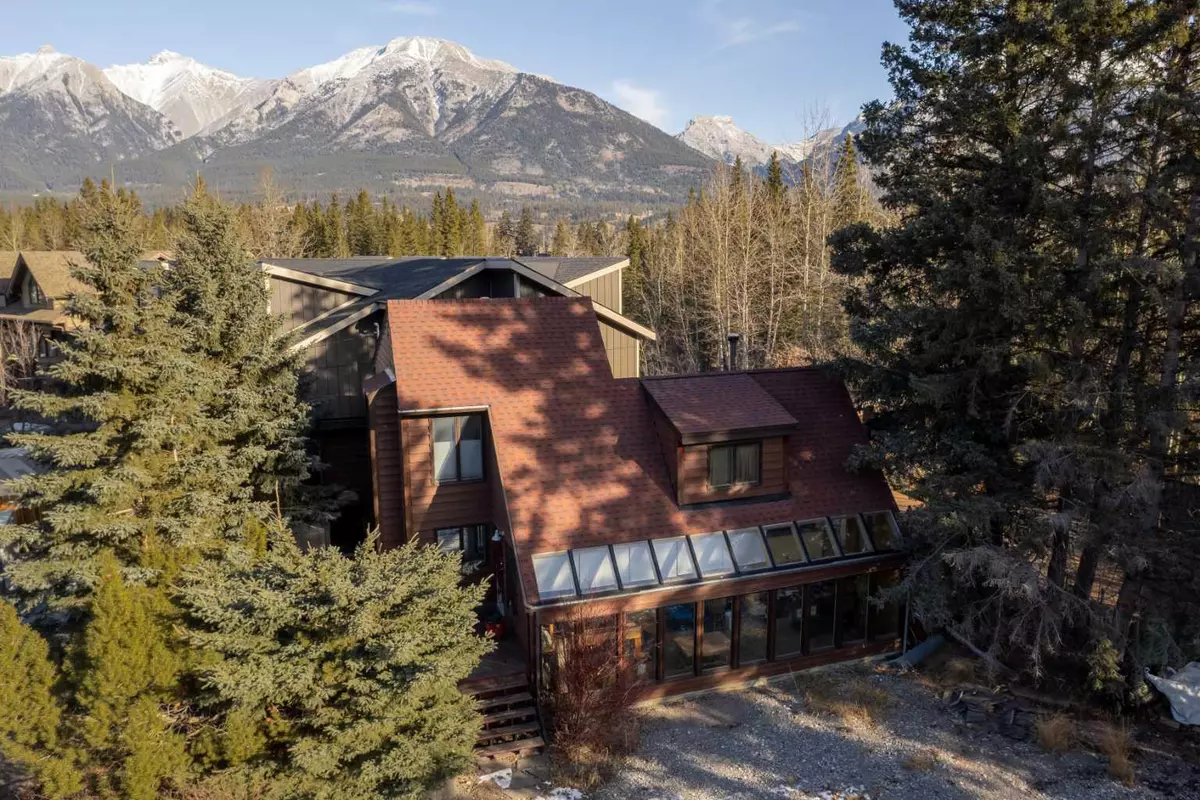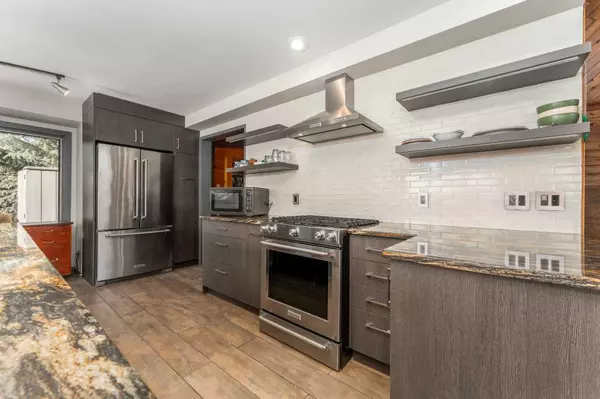3 Beds
2 Baths
2,105 SqFt
3 Beds
2 Baths
2,105 SqFt
Key Details
Property Type Single Family Home
Sub Type Detached
Listing Status Active
Purchase Type For Sale
Square Footage 2,105 sqft
Price per Sqft $1,235
Subdivision Hospital Hill
MLS® Listing ID A2194273
Style 2 Storey
Bedrooms 3
Full Baths 2
Originating Board Alberta West Realtors Association
Year Built 1979
Annual Tax Amount $9,560
Tax Year 2024
Lot Size 0.261 Acres
Acres 0.26
Lot Dimensions Irregular shaped
Property Sub-Type Detached
Property Description
Location
Province AB
County Bighorn No. 8, M.d. Of
Zoning Residential R2A
Direction SW
Rooms
Other Rooms 1
Basement None
Interior
Interior Features Granite Counters, High Ceilings, Kitchen Island, Open Floorplan
Heating Fireplace(s), Forced Air, Natural Gas, Wood
Cooling None
Flooring Hardwood, Tile
Fireplaces Number 1
Fireplaces Type Living Room, Wood Burning
Appliance Dishwasher, Gas Oven, Gas Range, Microwave, Range Hood, Refrigerator, Washer/Dryer
Laundry Laundry Room
Exterior
Parking Features Parking Pad
Garage Description Parking Pad
Fence Partial
Community Features Park, Playground, Sidewalks, Street Lights, Walking/Bike Paths
Roof Type Asphalt Shingle
Porch Awning(s), Deck, Front Porch
Total Parking Spaces 4
Building
Lot Description Back Yard, Backs on to Park/Green Space, Conservation, Creek/River/Stream/Pond, Few Trees, Landscaped, Low Maintenance Landscape, Many Trees, No Neighbours Behind
Foundation Poured Concrete
Architectural Style 2 Storey
Level or Stories Two
Structure Type Wood Frame,Wood Siding
Others
Restrictions None Known
Tax ID 97936894
Ownership Private
Virtual Tour https://unbranded.youriguide.com/101_rundle_dr_canmore_ab/






