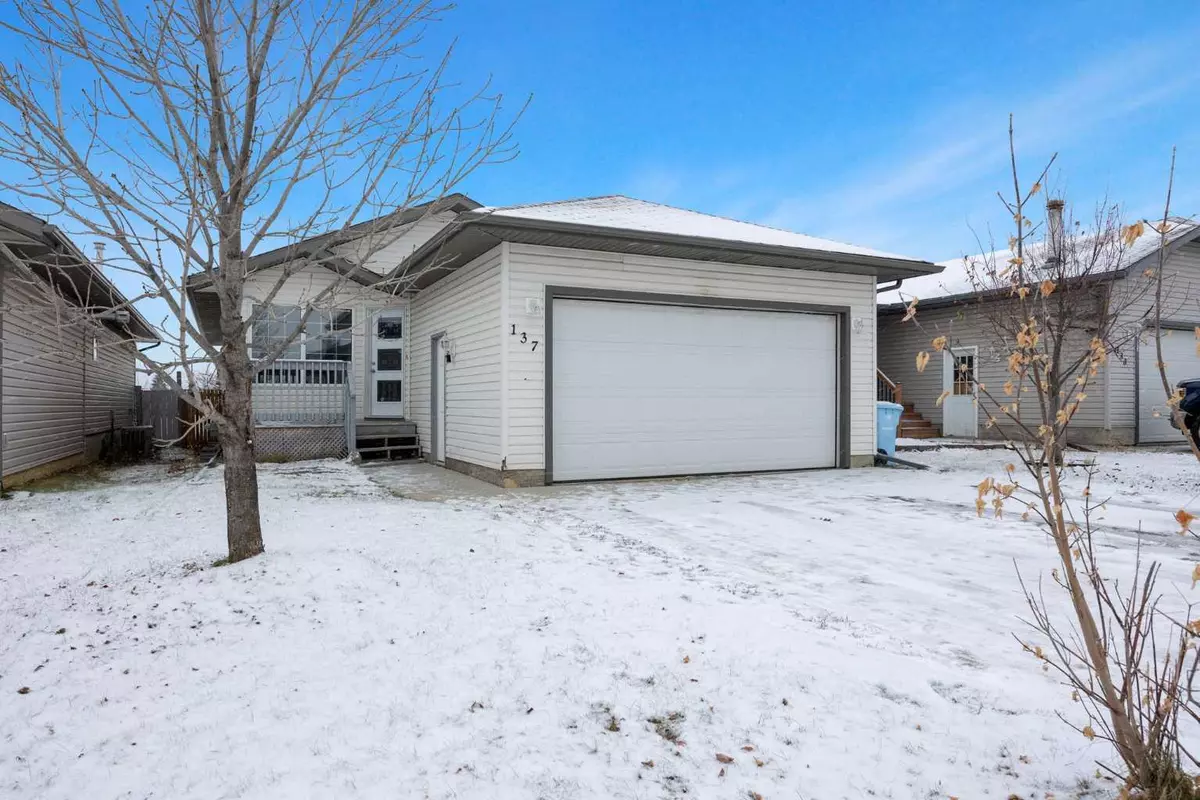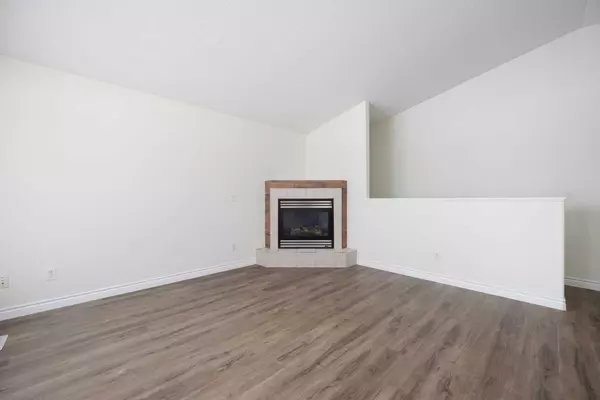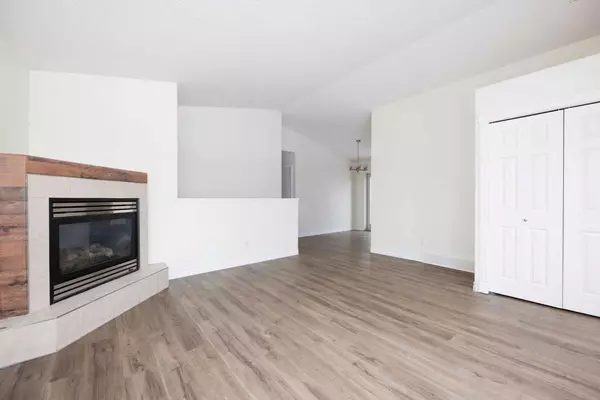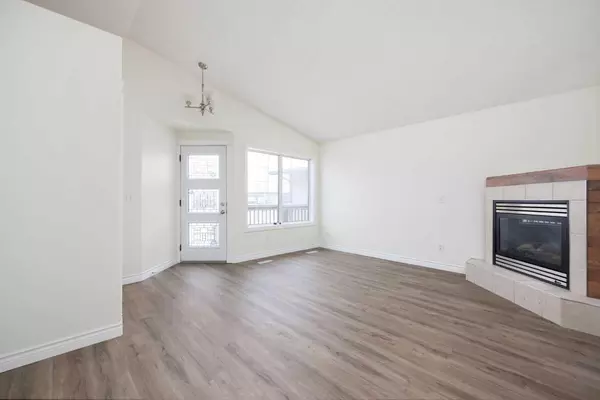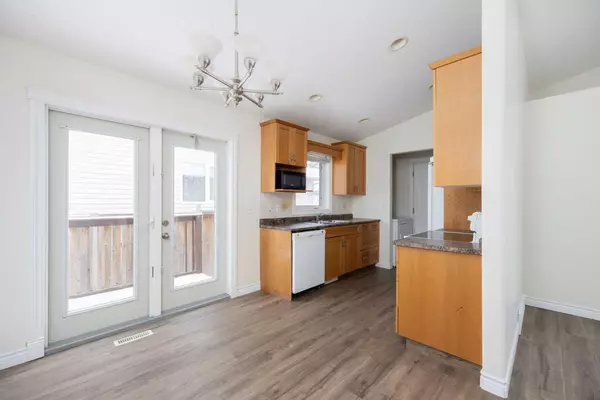5 Beds
3 Baths
1,161 SqFt
5 Beds
3 Baths
1,161 SqFt
Key Details
Property Type Single Family Home
Sub Type Detached
Listing Status Active
Purchase Type For Sale
Square Footage 1,161 sqft
Price per Sqft $361
Subdivision Timberlea
MLS® Listing ID A2194821
Style Bungalow
Bedrooms 5
Full Baths 3
Originating Board Fort McMurray
Year Built 2004
Annual Tax Amount $2,223
Tax Year 2024
Lot Size 4,005 Sqft
Acres 0.09
Property Sub-Type Detached
Property Description
Welcome to your perfect starter home! This inviting property features a spacious living area updated flooring throughout the main floor also you will find 3 bedrooms and two bathrooms, a cozy fireplace in the living room, and laundry. In the basement, two more additional bedrooms a bathroom and a rec room area. The double-attached garage offers ample storage and parking space. Enjoy a cozy, low-maintenance lifestyle in this move-in-ready gem. Don't miss out on this fantastic opportunity!
Location
Province AB
County Wood Buffalo
Area Fm Nw
Zoning R1S
Direction NE
Rooms
Other Rooms 1
Basement Finished, Full, Partially Finished
Interior
Interior Features Sump Pump(s)
Heating Forced Air, Natural Gas
Cooling None
Flooring Tile, Vinyl Plank
Fireplaces Number 1
Fireplaces Type Gas, Living Room
Inclusions none
Appliance Dishwasher, Dryer, Electric Stove, Microwave, Refrigerator, Washer
Laundry Main Level
Exterior
Parking Features Double Garage Attached
Garage Spaces 2.0
Garage Description Double Garage Attached
Fence Fenced
Community Features Other
Roof Type Asphalt Shingle
Porch Deck
Lot Frontage 40.03
Total Parking Spaces 2
Building
Lot Description Backs on to Park/Green Space
Foundation Poured Concrete
Architectural Style Bungalow
Level or Stories One
Structure Type Vinyl Siding,Wood Frame
Others
Restrictions See Remarks
Tax ID 91990714
Ownership Other

