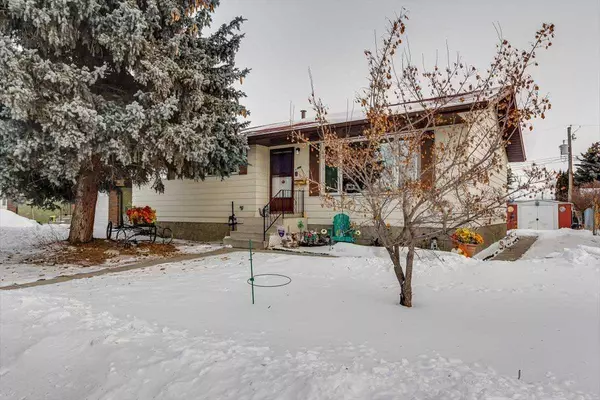3 Beds
2 Baths
1,136 SqFt
3 Beds
2 Baths
1,136 SqFt
Key Details
Property Type Single Family Home
Sub Type Detached
Listing Status Active
Purchase Type For Sale
Square Footage 1,136 sqft
Price per Sqft $272
Subdivision Aspen
MLS® Listing ID A2193779
Style Bungalow
Bedrooms 3
Full Baths 1
Half Baths 1
Originating Board Central Alberta
Year Built 1978
Annual Tax Amount $2,612
Tax Year 2024
Lot Size 6,009 Sqft
Acres 0.14
Property Sub-Type Detached
Property Description
Outside there is a huge, sun-filled yard. The gravel parking pad in the backyard.
Location
Province AB
County Lacombe County
Zoning R1M
Direction W
Rooms
Other Rooms 1
Basement Full, Partially Finished
Interior
Interior Features Bookcases
Heating Forced Air, Natural Gas
Cooling None
Flooring Laminate, Linoleum, Parquet
Inclusions Catio, shed, apartment fridge, bathroom over toilet shelve(s)
Appliance Range Hood, Refrigerator, Stove(s), Washer/Dryer
Laundry In Basement
Exterior
Parking Features Gravel Driveway, Parking Pad
Garage Description Gravel Driveway, Parking Pad
Fence Partial
Community Features Playground, Schools Nearby
Roof Type Shingle
Porch None
Lot Frontage 56.0
Total Parking Spaces 2
Building
Lot Description Back Lane, Back Yard, Rectangular Lot
Foundation Poured Concrete
Architectural Style Bungalow
Level or Stories One
Structure Type Aluminum Siding ,Concrete
Others
Restrictions None Known
Tax ID 92267224
Ownership Private






