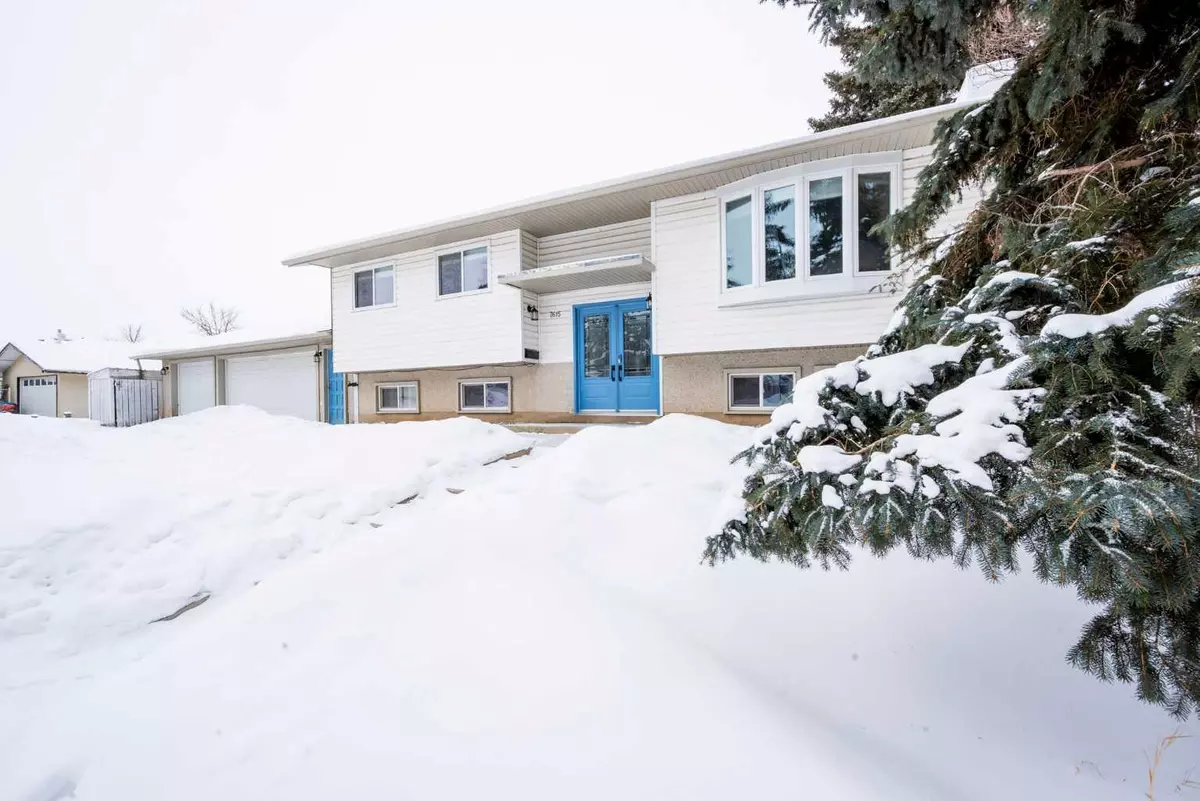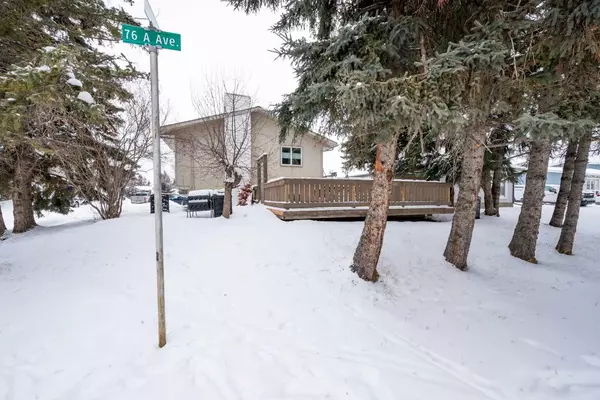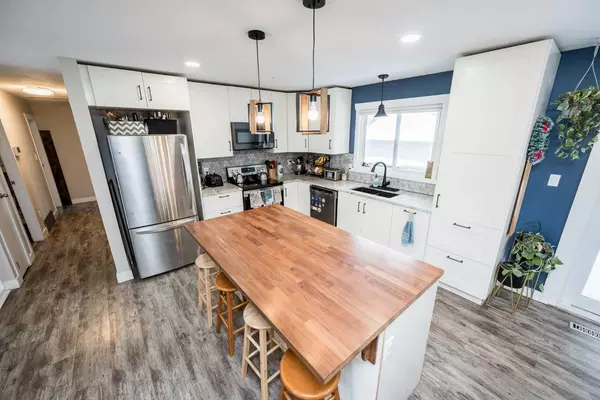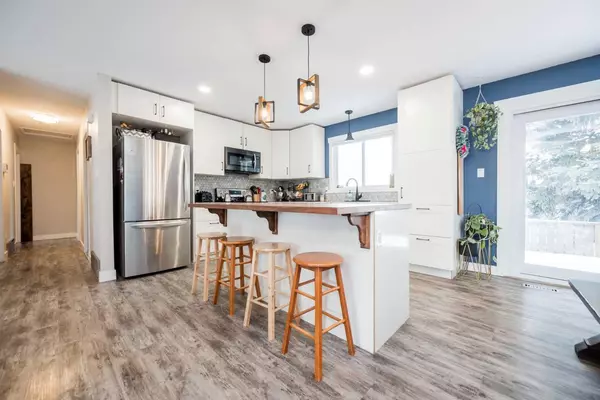5 Beds
2 Baths
1,075 SqFt
5 Beds
2 Baths
1,075 SqFt
Key Details
Property Type Single Family Home
Sub Type Detached
Listing Status Active
Purchase Type For Sale
Square Footage 1,075 sqft
Price per Sqft $395
Subdivision Patterson Place
MLS® Listing ID A2194784
Style Bi-Level
Bedrooms 5
Full Baths 2
Originating Board Grande Prairie
Year Built 1975
Annual Tax Amount $3,989
Tax Year 2024
Lot Size 6,488 Sqft
Acres 0.15
Property Sub-Type Detached
Property Description
Location
Province AB
County Grande Prairie
Zoning RG General Residential
Direction W
Rooms
Basement Finished, Full
Interior
Interior Features Kitchen Island
Heating Forced Air
Cooling None
Flooring Ceramic Tile, Laminate, Vinyl Plank
Fireplaces Number 1
Fireplaces Type Gas
Appliance Dishwasher, Electric Stove, Microwave Hood Fan, Refrigerator, Washer/Dryer
Laundry In Basement
Exterior
Parking Features Triple Garage Attached
Garage Spaces 3.0
Garage Description Triple Garage Attached
Fence Fenced
Community Features Park, Playground, Schools Nearby, Shopping Nearby
Roof Type Asphalt Shingle
Porch Deck
Lot Frontage 95.15
Total Parking Spaces 5
Building
Lot Description Back Yard, Corner Lot, Landscaped, Lawn
Foundation Poured Concrete
Architectural Style Bi-Level
Level or Stories Bi-Level
Structure Type Stucco,Vinyl Siding
Others
Restrictions None Known
Tax ID 92014396
Ownership Joint Venture






