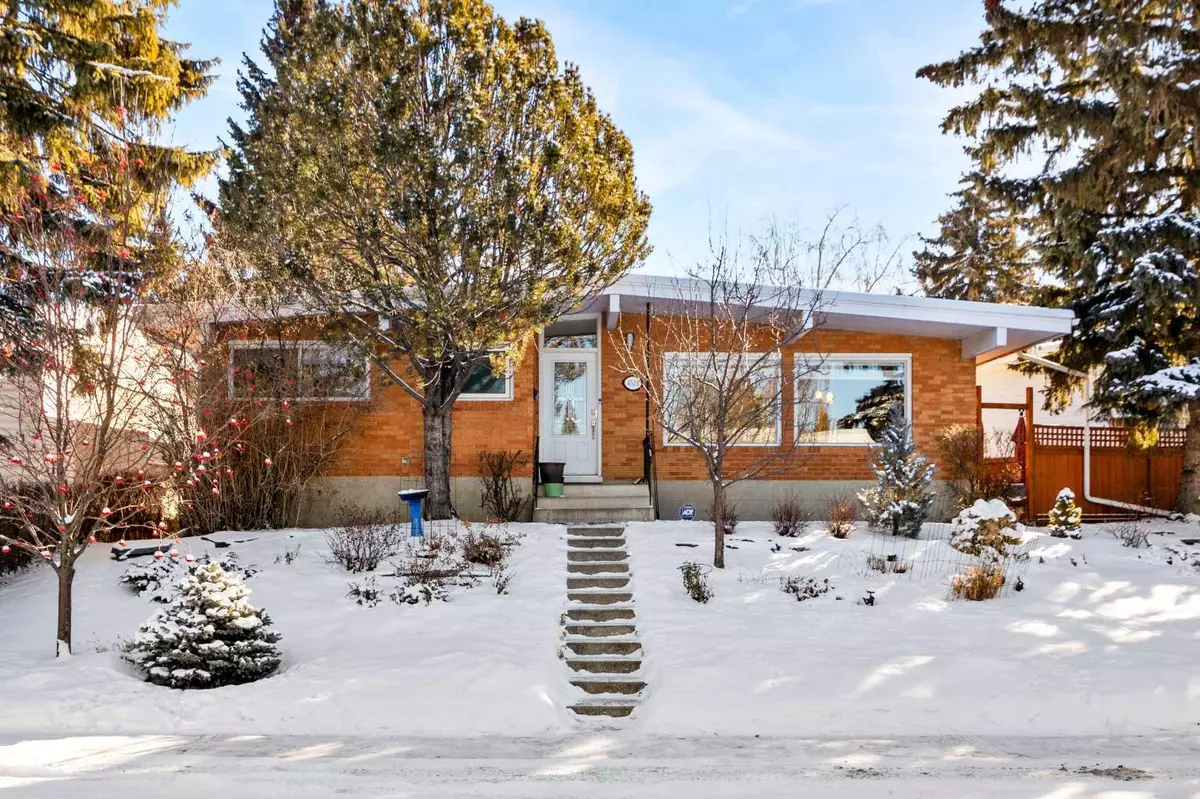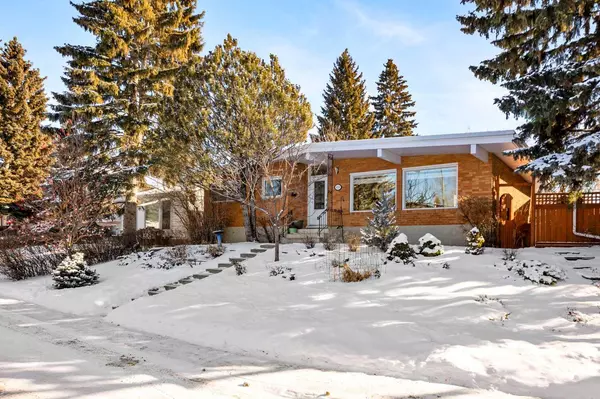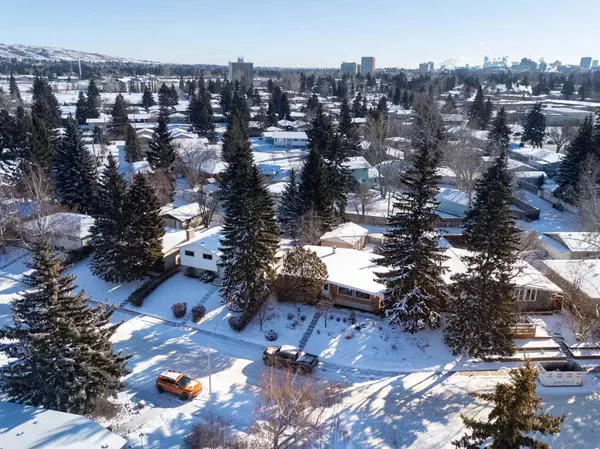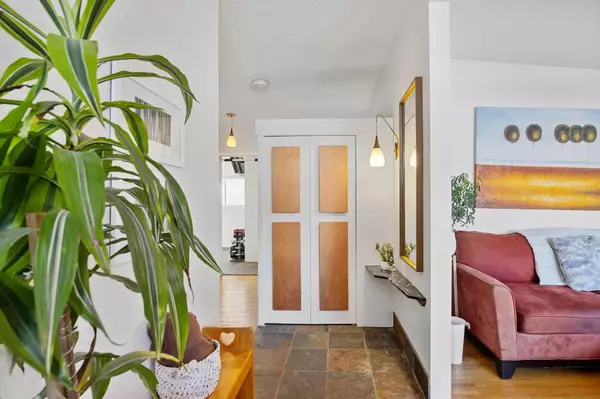5 Beds
3 Baths
1,201 SqFt
5 Beds
3 Baths
1,201 SqFt
Key Details
Property Type Single Family Home
Sub Type Detached
Listing Status Active
Purchase Type For Sale
Square Footage 1,201 sqft
Price per Sqft $649
Subdivision Varsity
MLS® Listing ID A2194311
Style Bungalow
Bedrooms 5
Full Baths 2
Half Baths 1
Originating Board Calgary
Year Built 1965
Annual Tax Amount $4,897
Tax Year 2024
Lot Size 5,532 Sqft
Acres 0.13
Property Sub-Type Detached
Property Description
Location
Province AB
County Calgary
Area Cal Zone Nw
Zoning R-CG
Direction NW
Rooms
Other Rooms 1
Basement Separate/Exterior Entry, Finished, Full
Interior
Interior Features Bar, Pantry, Recreation Facilities, Separate Entrance, Vaulted Ceiling(s), Walk-In Closet(s), Wood Counters
Heating Forced Air
Cooling None
Flooring Hardwood, Laminate, Linoleum, Tile
Inclusions Tv Mount, Attached Shelving
Appliance Dishwasher, Electric Stove, Garage Control(s), Range Hood, Refrigerator, Washer/Dryer
Laundry In Basement
Exterior
Parking Features Oversized, Single Garage Detached
Garage Spaces 1.0
Garage Description Oversized, Single Garage Detached
Fence Fenced
Community Features Golf, Park, Playground, Schools Nearby, Shopping Nearby, Tennis Court(s), Walking/Bike Paths
Roof Type Metal
Porch Patio
Lot Frontage 79.14
Total Parking Spaces 1
Building
Lot Description Back Lane, Back Yard, Few Trees, Fruit Trees/Shrub(s), Landscaped
Foundation Poured Concrete
Architectural Style Bungalow
Level or Stories One
Structure Type Brick,Wood Frame
Others
Restrictions Utility Right Of Way
Tax ID 95008434
Ownership Private
Virtual Tour https://youtu.be/w4xd-oxgaGY






