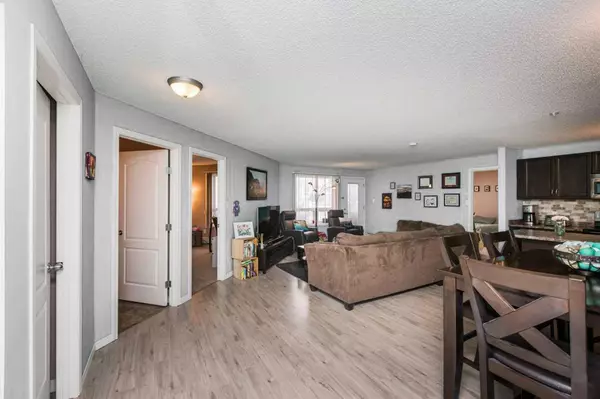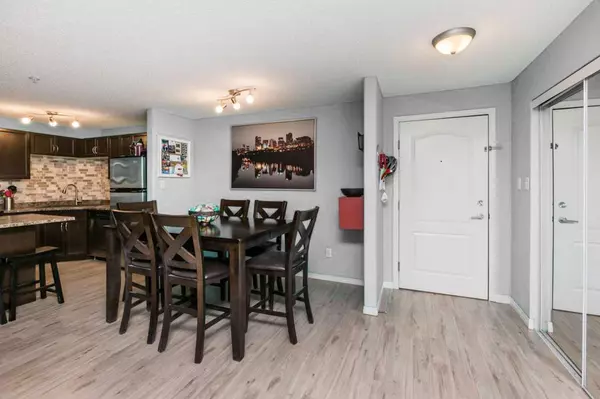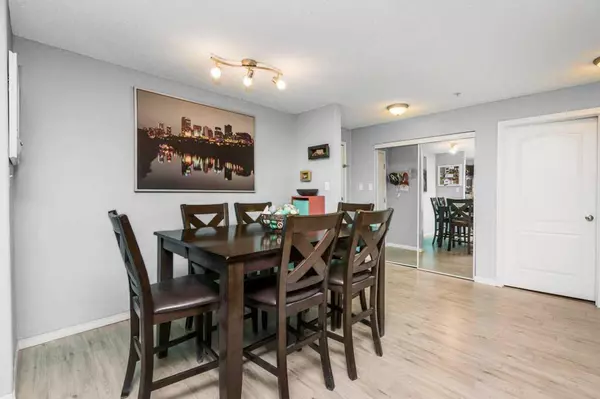2 Beds
2 Baths
1,115 SqFt
2 Beds
2 Baths
1,115 SqFt
Key Details
Property Type Condo
Sub Type Apartment
Listing Status Active
Purchase Type For Sale
Square Footage 1,115 sqft
Price per Sqft $170
Subdivision Clareview Town Centre
MLS® Listing ID A2194120
Style Low-Rise(1-4)
Bedrooms 2
Full Baths 2
Condo Fees $589/mo
Originating Board Central Alberta
Year Built 2007
Annual Tax Amount $1,668
Tax Year 2024
Property Sub-Type Apartment
Property Description
Location
Province AB
County Edmonton
Zoning RA8
Direction S
Rooms
Other Rooms 1
Basement None
Interior
Interior Features Kitchen Island, Laminate Counters, No Animal Home, Storage, Walk-In Closet(s)
Heating Baseboard, Hot Water, Natural Gas
Cooling None
Flooring Laminate, Linoleum
Appliance Dishwasher, Dryer, Electric Stove, Microwave Hood Fan, Refrigerator, Washer, Window Coverings
Laundry In Unit
Exterior
Parking Features Stall
Garage Description Stall
Community Features Schools Nearby, Shopping Nearby
Amenities Available Elevator(s), Parking, Recreation Facilities, Visitor Parking
Roof Type Asphalt Shingle
Porch Patio
Exposure SE
Total Parking Spaces 1
Building
Story 4
Foundation Poured Concrete
Architectural Style Low-Rise(1-4)
Level or Stories Single Level Unit
Structure Type Stone,Vinyl Siding,Wood Frame
Others
HOA Fee Include Amenities of HOA/Condo,Caretaker,Heat,Insurance,Maintenance Grounds,Professional Management,Reserve Fund Contributions,Sewer,Snow Removal,Water
Restrictions Utility Right Of Way
Ownership Private
Pets Allowed Restrictions, Cats OK, Dogs OK
Virtual Tour https://mls.youriguide.com/1104_330_clareview_station_dr_nw_edmonton_ab






