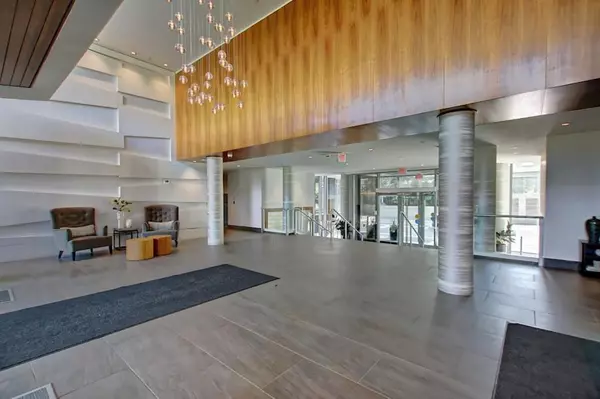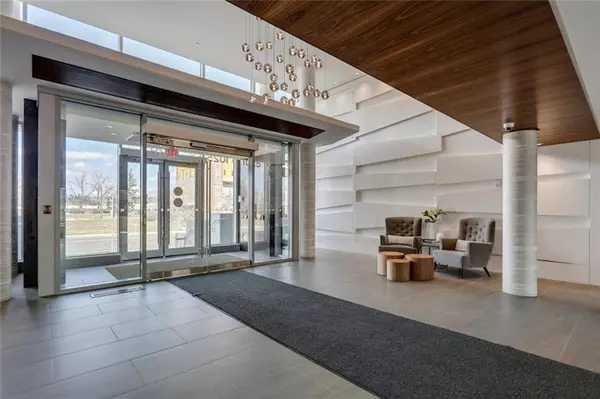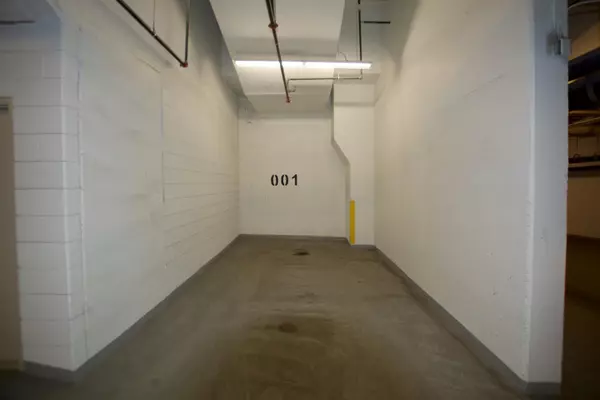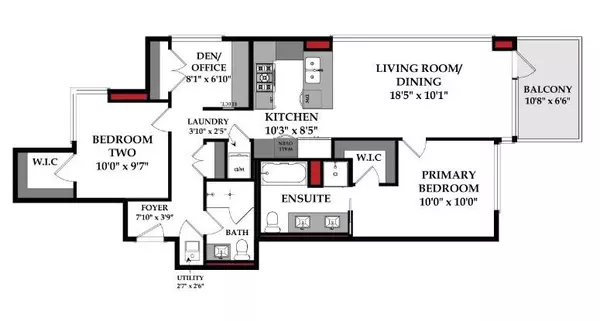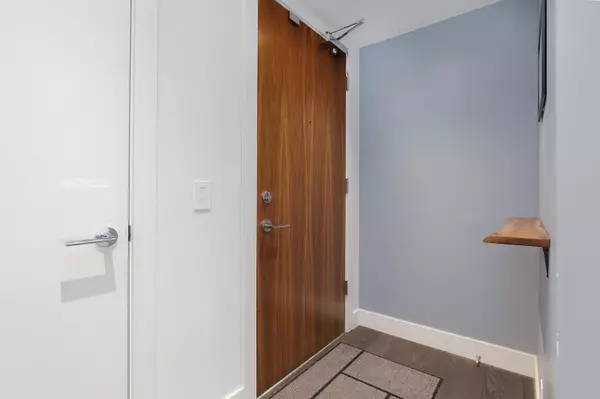2 Beds
2 Baths
911 SqFt
2 Beds
2 Baths
911 SqFt
Key Details
Property Type Condo
Sub Type Apartment
Listing Status Active
Purchase Type For Sale
Square Footage 911 sqft
Price per Sqft $667
Subdivision Downtown West End
MLS® Listing ID A2193786
Style Penthouse
Bedrooms 2
Full Baths 2
Condo Fees $698/mo
Originating Board Calgary
Year Built 2017
Annual Tax Amount $3,388
Tax Year 2024
Property Sub-Type Apartment
Property Description
Location
Province AB
County Calgary
Area Cal Zone Cc
Zoning DC
Direction N
Rooms
Other Rooms 1
Interior
Interior Features Double Vanity, Granite Counters, No Animal Home, No Smoking Home, Open Floorplan, Recessed Lighting
Heating Forced Air, Natural Gas
Cooling Central Air
Flooring Ceramic Tile, Hardwood
Appliance Built-In Oven, Dishwasher, Gas Cooktop, Microwave, Refrigerator, Window Coverings, Wine Refrigerator
Laundry In Unit
Exterior
Parking Features Titled, Underground
Garage Description Titled, Underground
Community Features Golf, Shopping Nearby, Sidewalks, Street Lights, Walking/Bike Paths
Amenities Available Elevator(s), Fitness Center, Visitor Parking
Roof Type Concrete,Tile
Porch Balcony(s)
Exposure NW
Total Parking Spaces 1
Building
Story 23
Architectural Style Penthouse
Level or Stories Single Level Unit
Structure Type Concrete,Metal Siding
Others
HOA Fee Include Amenities of HOA/Condo,Common Area Maintenance,Maintenance Grounds,Professional Management,Reserve Fund Contributions,Security Personnel,Snow Removal
Restrictions Board Approval
Ownership Private
Pets Allowed Restrictions


