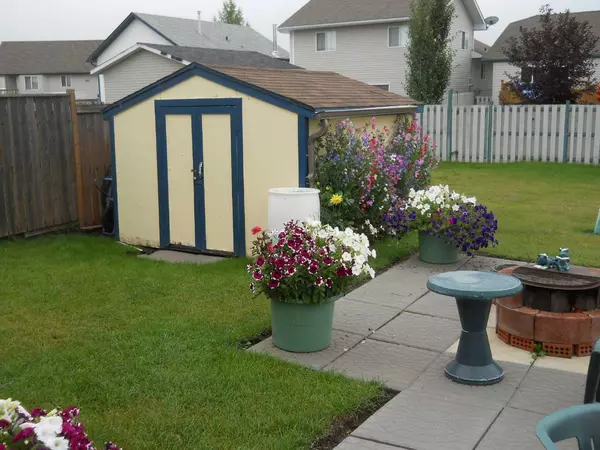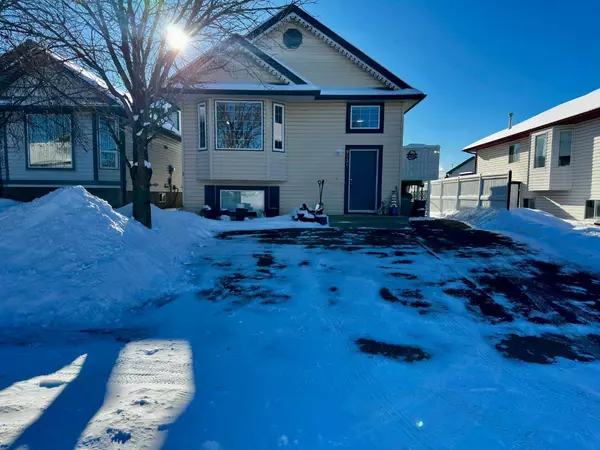5 Beds
3 Baths
1,089 SqFt
5 Beds
3 Baths
1,089 SqFt
Key Details
Property Type Single Family Home
Sub Type Detached
Listing Status Active
Purchase Type For Sale
Square Footage 1,089 sqft
Price per Sqft $339
Subdivision Countryside South
MLS® Listing ID A2194057
Style Bi-Level,Up/Down
Bedrooms 5
Full Baths 3
Originating Board Grande Prairie
Year Built 1999
Annual Tax Amount $3,650
Tax Year 2024
Lot Size 4,348 Sqft
Acres 0.1
Property Sub-Type Detached
Property Description
Location
Province AB
County Grande Prairie
Zoning RS
Direction N
Rooms
Other Rooms 1
Basement Full, Suite
Interior
Interior Features Built-in Features, Closet Organizers, Laminate Counters, No Smoking Home, Separate Entrance, Walk-In Closet(s)
Heating Forced Air, Natural Gas
Cooling None
Flooring Carpet, Laminate, Linoleum
Inclusions Fridge x1 , dishwasher x1, stove x2, washer and dryer x2 , shed, chest freezer x1
Appliance Dishwasher, Refrigerator, Stove(s), Washer/Dryer
Laundry Lower Level, Main Level, Multiple Locations
Exterior
Parking Features Driveway, Off Street, Oversized
Garage Description Driveway, Off Street, Oversized
Fence Partial
Community Features Park, Playground, Schools Nearby, Sidewalks, Walking/Bike Paths
Roof Type Asphalt Shingle
Porch Deck
Lot Frontage 38.72
Total Parking Spaces 3
Building
Lot Description Back Lane, City Lot, Landscaped, Lawn
Building Description Mixed, A split shed - half for upper unit half for lower unit
Foundation Poured Concrete
Architectural Style Bi-Level, Up/Down
Level or Stories One
Structure Type Mixed
Others
Restrictions None Known
Tax ID 91996369
Ownership Private
Virtual Tour https://unbranded.youriguide.com/9035_62_ave_grande_prairie_ab/





