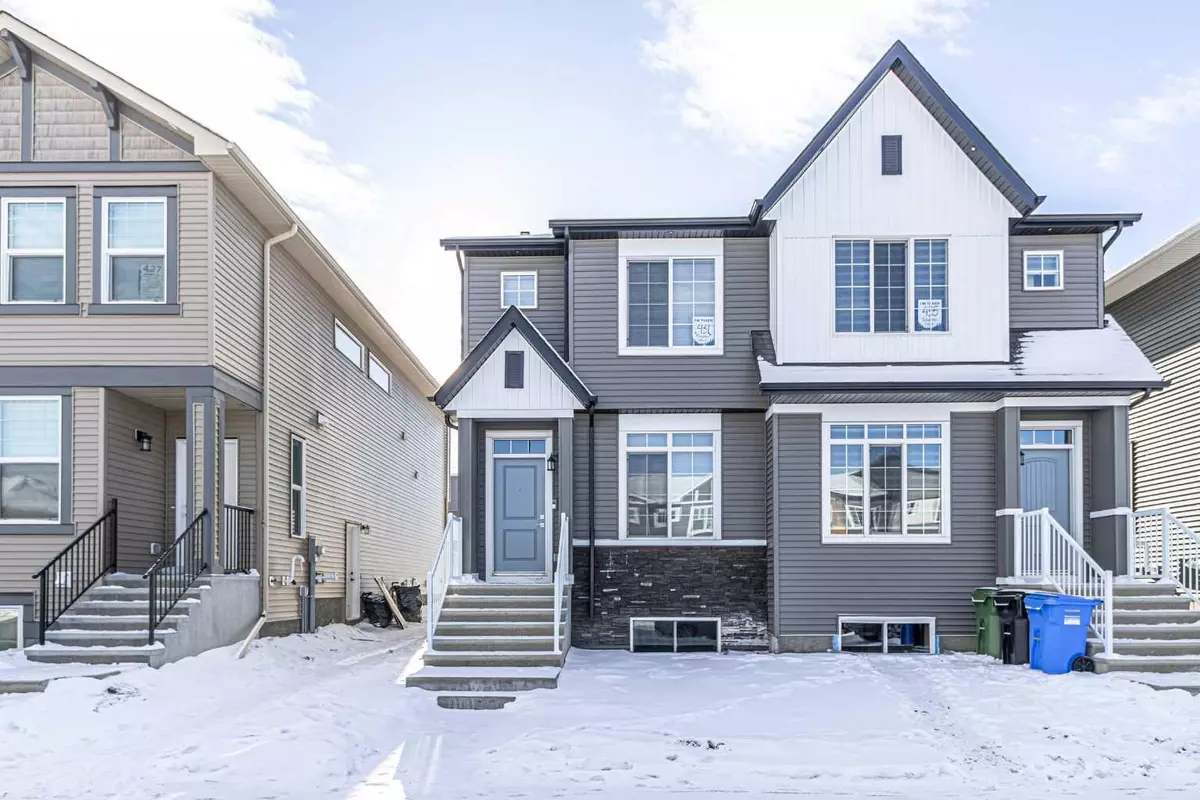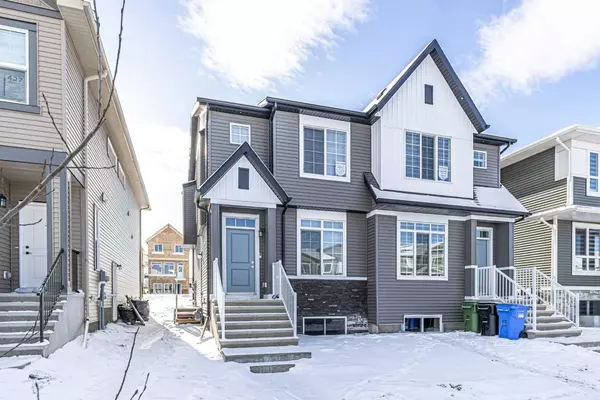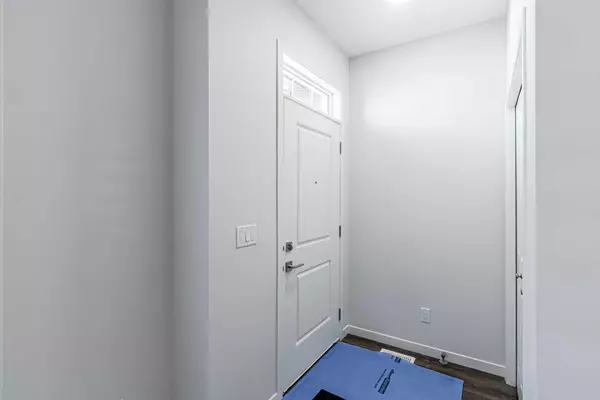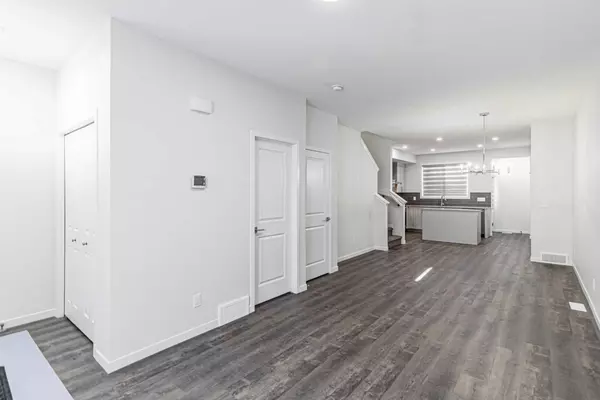3 Beds
3 Baths
1,416 SqFt
3 Beds
3 Baths
1,416 SqFt
Key Details
Property Type Single Family Home
Sub Type Semi Detached (Half Duplex)
Listing Status Active
Purchase Type For Sale
Square Footage 1,416 sqft
Price per Sqft $409
Subdivision Glacier Ridge
MLS® Listing ID A2193726
Style 2 Storey,Side by Side
Bedrooms 3
Full Baths 2
Half Baths 1
HOA Fees $420/ann
HOA Y/N 1
Originating Board Calgary
Year Built 2025
Lot Size 2,464 Sqft
Acres 0.06
Property Sub-Type Semi Detached (Half Duplex)
Property Description
Natural gas range, Chimney hood fan with full-height tile backsplash, 33” French door refrigerator with ice and water
Built-in microwave in the island cabinet. New modern blinds through out the house. Added convenience with a BBQ gas line hookup for a future deck. Upper Level Comfort, Cozy carpet flooring. Three spacious bedrooms, including: A primary suite with an ensuite bath and huge walk-in closet. Two additional bedrooms and a full bathroom. Samsung washer & dryer conveniently located on the upper level. Unfinished basement with separate entrance. A secondary suite would be subject to approval and permitting by the city/municipality." . Don't miss this opportunity to own a beautifully upgraded home in an excellent location. Book your viewing today!
Location
Province AB
County Calgary
Area Cal Zone N
Zoning R-G
Direction NE
Rooms
Other Rooms 1
Basement Separate/Exterior Entry, Full, Unfinished
Interior
Interior Features Chandelier, Double Vanity
Heating Forced Air, Natural Gas
Cooling None
Flooring Vinyl Plank
Appliance Dishwasher, Gas Range, Microwave, Refrigerator, Washer/Dryer, Window Coverings
Laundry Upper Level
Exterior
Parking Features Off Street
Garage Description Off Street
Fence None
Community Features Playground, Schools Nearby, Shopping Nearby, Sidewalks
Amenities Available Other
Roof Type Asphalt Shingle
Porch None
Lot Frontage 22.11
Exposure NE
Total Parking Spaces 1
Building
Lot Description Back Lane, Back Yard
Foundation Poured Concrete
Architectural Style 2 Storey, Side by Side
Level or Stories Two
Structure Type Stone,Vinyl Siding,Wood Frame
New Construction Yes
Others
Restrictions None Known
Ownership Private






