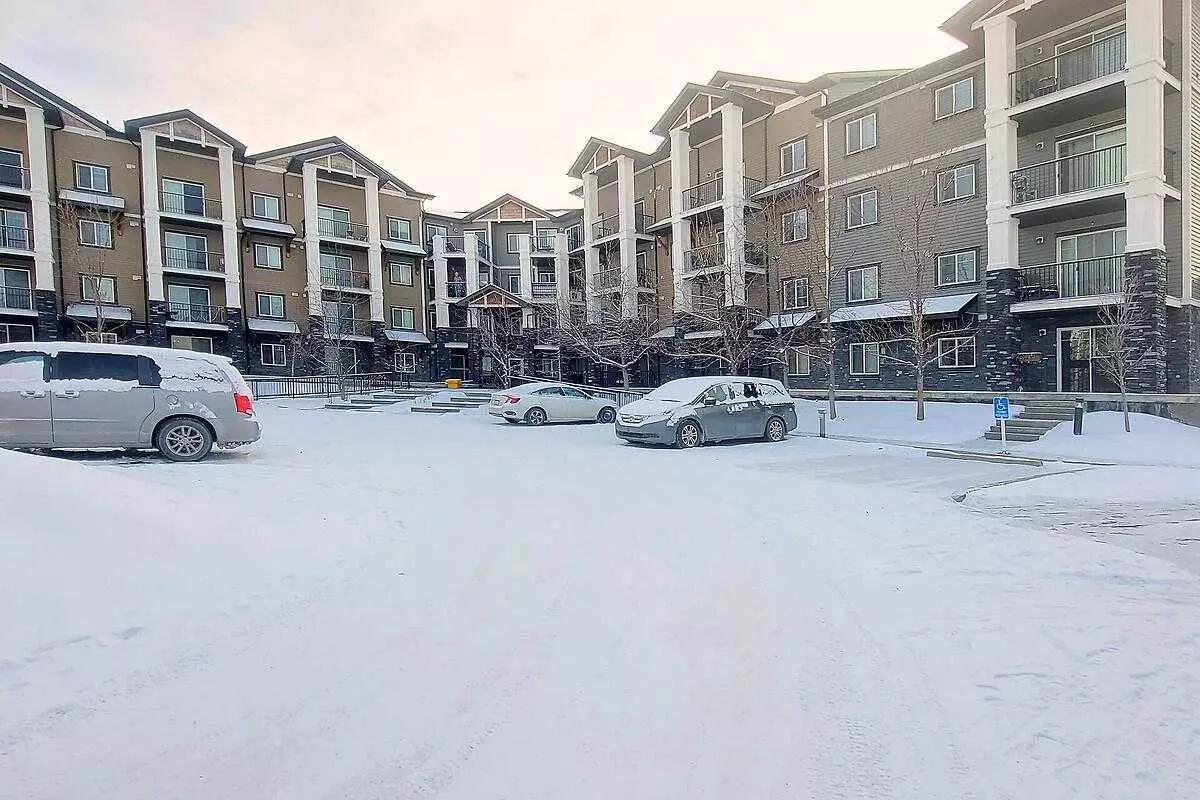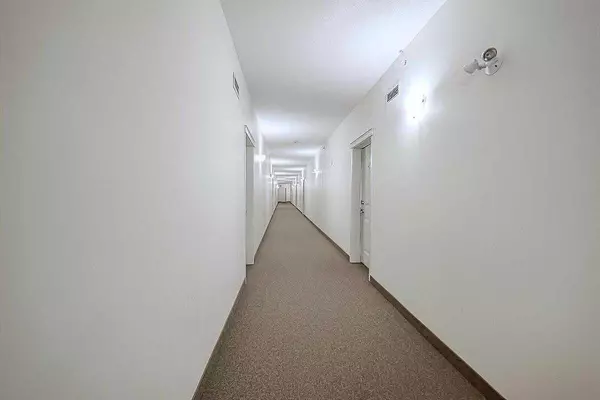2 Beds
2 Baths
876 SqFt
2 Beds
2 Baths
876 SqFt
Key Details
Property Type Condo
Sub Type Apartment
Listing Status Active
Purchase Type For Sale
Square Footage 876 sqft
Price per Sqft $376
Subdivision Panorama Hills
MLS® Listing ID A2193010
Style Apartment
Bedrooms 2
Full Baths 2
Condo Fees $544/mo
HOA Fees $200/ann
HOA Y/N 1
Originating Board Calgary
Year Built 2012
Annual Tax Amount $1,705
Tax Year 2024
Property Sub-Type Apartment
Property Description
Location
Province AB
County Calgary
Area Cal Zone N
Zoning M-2
Direction NW
Rooms
Other Rooms 1
Interior
Interior Features Breakfast Bar, Ceiling Fan(s), Closet Organizers, Granite Counters, High Ceilings, No Animal Home, No Smoking Home
Heating Baseboard, Hot Water, Natural Gas
Cooling Central Air
Flooring Ceramic Tile, Hardwood
Fireplaces Number 1
Fireplaces Type Gas, Living Room
Inclusions N
Appliance Dishwasher, Electric Stove, Microwave Hood Fan, Refrigerator, Wall/Window Air Conditioner, Washer/Dryer, Window Coverings
Laundry In Unit
Exterior
Parking Features Underground
Garage Description Underground
Community Features Golf, Park, Playground, Schools Nearby, Shopping Nearby, Sidewalks, Street Lights, Tennis Court(s)
Amenities Available Elevator(s), Playground, Secured Parking, Storage, Visitor Parking
Roof Type Asphalt Shingle
Porch Balcony(s)
Exposure NW,W
Total Parking Spaces 1
Building
Story 4
Architectural Style Apartment
Level or Stories Single Level Unit
Structure Type Wood Frame
Others
HOA Fee Include Amenities of HOA/Condo,Common Area Maintenance,Heat,Insurance,Maintenance Grounds,Parking,Professional Management,Reserve Fund Contributions,See Remarks,Snow Removal,Trash,Water
Restrictions Board Approval
Tax ID 95459010
Ownership Private
Pets Allowed Restrictions
Virtual Tour https://www.myvisuallistings.com/vtnb/353500






