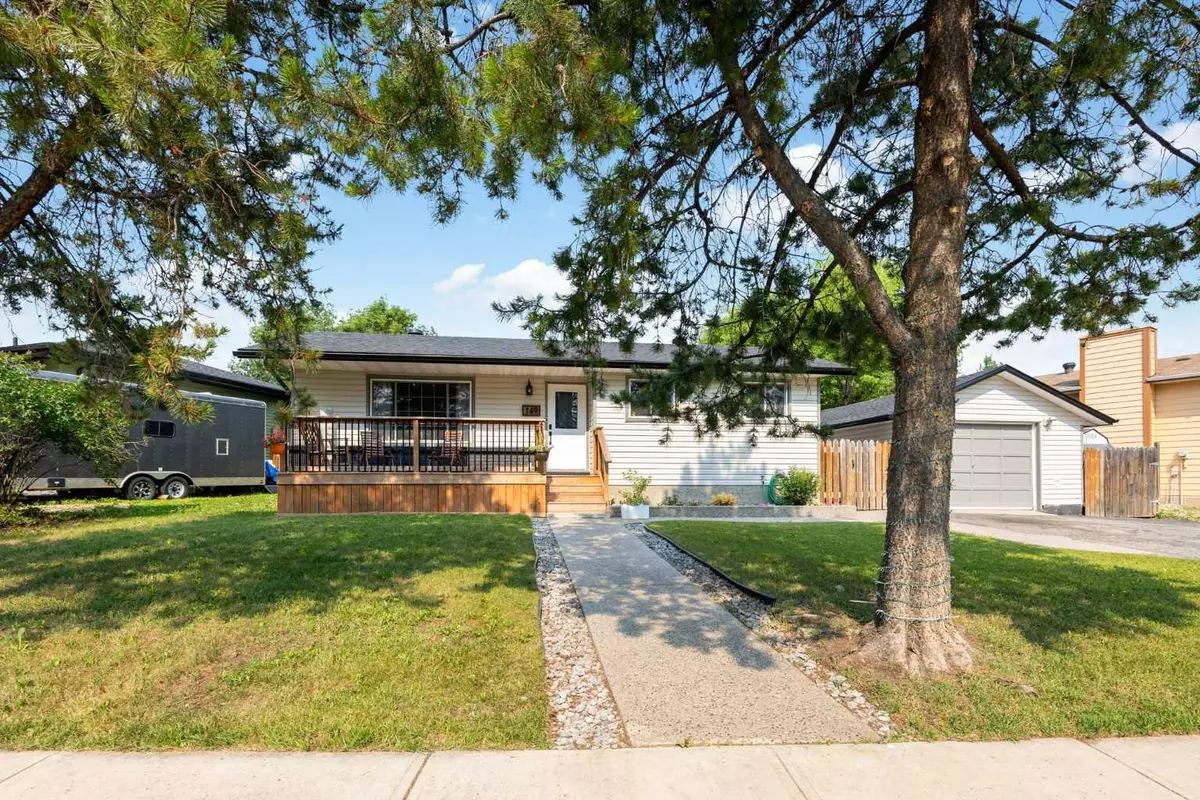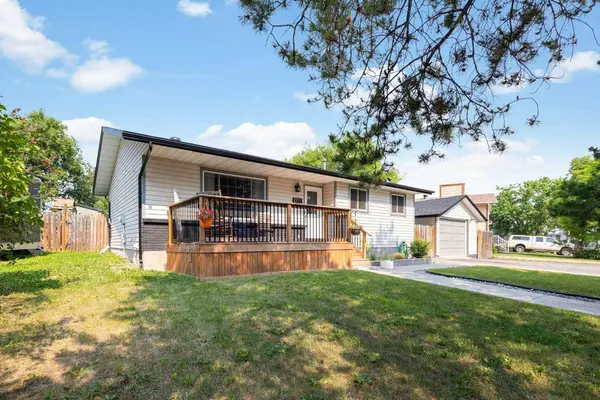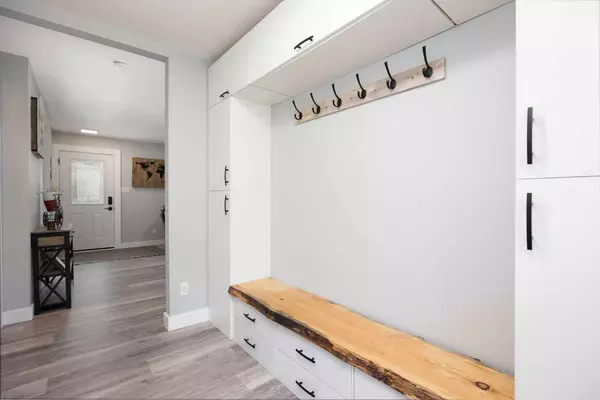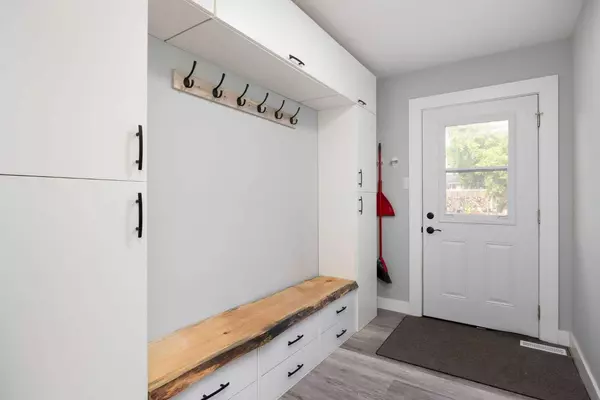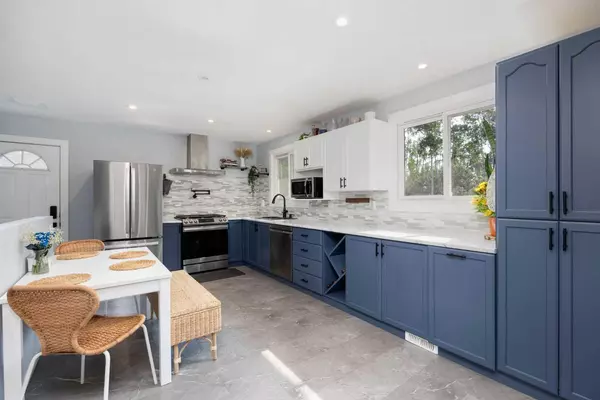3 Beds
3 Baths
1,108 SqFt
3 Beds
3 Baths
1,108 SqFt
Key Details
Property Type Single Family Home
Sub Type Detached
Listing Status Active
Purchase Type For Sale
Square Footage 1,108 sqft
Price per Sqft $419
Subdivision Thickwood
MLS® Listing ID A2192279
Style Bungalow
Bedrooms 3
Full Baths 2
Half Baths 1
Originating Board Fort McMurray
Year Built 1979
Annual Tax Amount $2,270
Tax Year 2024
Lot Size 8,379 Sqft
Acres 0.19
Property Sub-Type Detached
Property Description
Enjoy the all new spacious kitchen with tastefully designed two tone cabinets, offering abundant cupboard and counter space, a pantry, and modern amenities such as a gas stove, pot filler, and a convenient pull-out drawer for garbage & another pull out for spices. The large living room is flooded with natural light, creating a warm and inviting atmosphere. On the main level you will find two more bedrooms, the primary with walk in closet and two piece ensuite. Another great sized bedroom, and a full bathroom. The entire main level boasts new flooring, creating a contemporary feel throughout. The fully finished basement offers additional living space, including a rec room, perfect for entertainment or relaxation, a full bathroom, a laundry room complete with a laundry sink, and two additional rooms. There is plenty of parking space, including a detached heated garage. The huge, fully fenced backyard is a private oasis featuring mature trees, a large deck, a fire pit, and a spacious garden. It's perfect for outdoor entertaining or simply relaxing in your own slice of paradise. Additional highlights include a brand new roof (2024), new trim and stone (2023), new air conditioning (2022), a new humidifier (2024) and the list continues, with great curb appeal that makes a lasting first impression. Don't miss out on this incredible opportunity to own a newly renovated home in a prime location. Schedule your viewing today!
Location
Province AB
County Wood Buffalo
Area Fm Nw
Zoning R1
Direction N
Rooms
Other Rooms 1
Basement Finished, Full
Interior
Interior Features Bar, No Smoking Home, Open Floorplan, Pantry, Walk-In Closet(s)
Heating Forced Air
Cooling Central Air
Flooring Vinyl Plank
Fireplaces Number 1
Fireplaces Type Electric
Inclusions Central Air Conditioner, Dishwasher, Gas Stove, Refrigerator, Washer/Dryer
Appliance Central Air Conditioner, Dishwasher, Gas Stove, Refrigerator, Washer/Dryer
Laundry In Basement, Laundry Room
Exterior
Parking Features Off Street
Garage Description Off Street
Fence Fenced
Community Features Park, Playground, Schools Nearby, Shopping Nearby, Sidewalks, Street Lights, Walking/Bike Paths
Roof Type Asphalt Shingle
Porch Deck, Rear Porch
Total Parking Spaces 4
Building
Lot Description Private
Foundation Poured Concrete
Architectural Style Bungalow
Level or Stories Two
Structure Type Concrete,Vinyl Siding
Others
Restrictions None Known
Tax ID 91990586
Ownership Private
Virtual Tour https://youriguide.com/149_ermine_crescent_fort_mcmurray_ab

