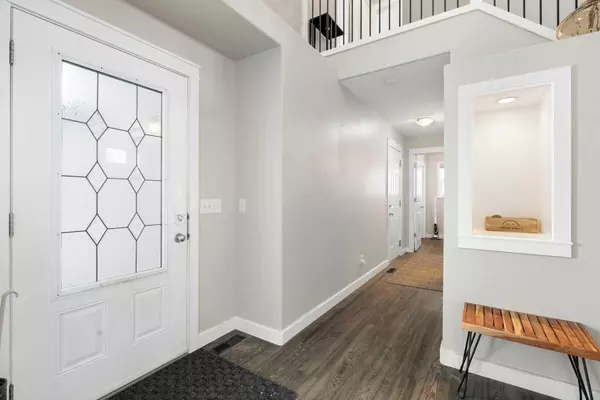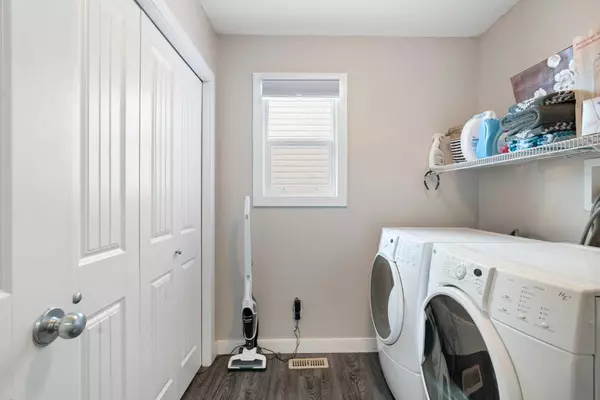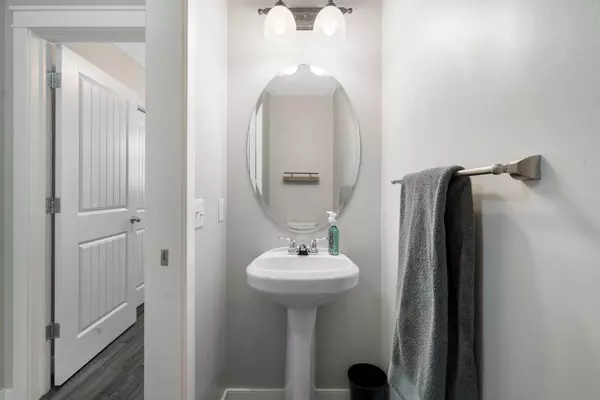4 Beds
4 Baths
1,652 SqFt
4 Beds
4 Baths
1,652 SqFt
Key Details
Property Type Single Family Home
Sub Type Detached
Listing Status Active
Purchase Type For Sale
Square Footage 1,652 sqft
Price per Sqft $408
Subdivision Hillview Estates
MLS® Listing ID A2186107
Style Bi-Level
Bedrooms 4
Full Baths 3
Half Baths 1
Originating Board Calgary
Year Built 2006
Annual Tax Amount $4,814
Tax Year 2024
Lot Size 5,704 Sqft
Acres 0.13
Property Sub-Type Detached
Property Description
Located in a quiet, family-friendly neighborhood, this home offers not just a place to live, but a lifestyle. With breathtaking views, easy access to parks and walking trails, and a welcoming community atmosphere, it's a fantastic place to call home. Move in now and start making memories—schedule your showing today! *NEW Hot water tank.
Location
Province AB
County Wheatland County
Zoning R1
Direction E
Rooms
Other Rooms 1
Basement Finished, Full, Walk-Out To Grade
Interior
Interior Features Breakfast Bar, Ceiling Fan(s), Central Vacuum, Closet Organizers, French Door, High Ceilings, Kitchen Island, Open Floorplan, Pantry, Recessed Lighting, Separate Entrance, Storage, Track Lighting, Vaulted Ceiling(s), Walk-In Closet(s)
Heating Fireplace(s), Forced Air, Natural Gas
Cooling Central Air
Flooring Carpet, Vinyl
Fireplaces Number 2
Fireplaces Type Gas, Glass Doors, Living Room, Mantle, Other, Stone
Inclusions None
Appliance Central Air Conditioner, Dishwasher, Dryer, Electric Range, Garage Control(s), Microwave Hood Fan, Refrigerator, Washer, Window Coverings
Laundry Main Level
Exterior
Parking Features Double Garage Attached, Garage Door Opener, Oversized
Garage Spaces 2.0
Garage Description Double Garage Attached, Garage Door Opener, Oversized
Fence Fenced
Community Features Park, Playground, Schools Nearby, Shopping Nearby, Sidewalks, Street Lights
Waterfront Description Pond
Roof Type Asphalt Shingle
Porch Balcony(s), Front Porch, Patio
Lot Frontage 50.04
Exposure E
Total Parking Spaces 4
Building
Lot Description Back Yard, Backs on to Park/Green Space, City Lot, Front Yard, Landscaped, Lawn, Street Lighting
Foundation Poured Concrete
Architectural Style Bi-Level
Level or Stories Bi-Level
Structure Type Vinyl Siding,Wood Frame
Others
Restrictions Utility Right Of Way
Tax ID 92479827
Ownership Private
Virtual Tour https://unbranded.youriguide.com/qssx7_247_hillcrest_blvd_strathmore_ab/






