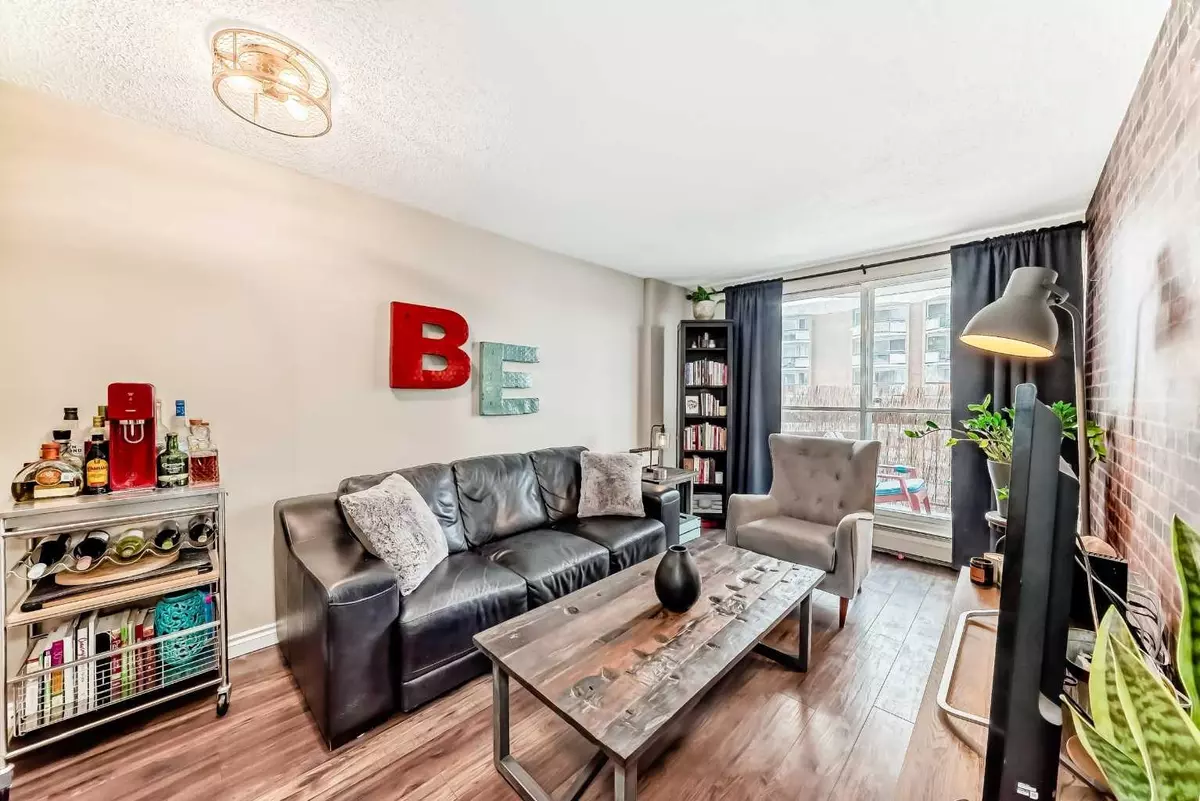1 Bed
1 Bath
441 SqFt
1 Bed
1 Bath
441 SqFt
Key Details
Property Type Condo
Sub Type Apartment
Listing Status Active
Purchase Type For Sale
Square Footage 441 sqft
Price per Sqft $476
Subdivision Beltline
MLS® Listing ID A2191719
Style High-Rise (5+)
Bedrooms 1
Full Baths 1
Condo Fees $385/mo
Originating Board Calgary
Year Built 1972
Annual Tax Amount $992
Tax Year 2024
Property Sub-Type Apartment
Property Description
With the condo centrally located, and just steps away from trendy 4th street and 17 avenue SW, you'll enjoy an array of restaurants and independent businesses, along with an urban greenspace located right across the street. The unit comes with one assigned parking spot in an above ground secured parkade, and for those wishing to commute, transit is close by, including bus stops and the LRT. Park 300 has some of the lowest condo fees on the market right now, that include all three utilities; heat, water and electricity! As an extra bonus, there's a large indoor pool, sauna and fitness center within the complex for residents to enjoy. The building itself is well maintained, with the help of an onsite maintenance manager, and the reserve fund continues to be well managed year after year. In addition, the building also has a rental pool for those looking to purchase a rental property. Whether looking for a starter home or an investment property, this is a one of a kind condo that won't last long.
Location
Province AB
County Calgary
Area Cal Zone Cc
Zoning CC-COR
Direction N
Interior
Interior Features No Smoking Home
Heating Baseboard
Cooling None
Flooring Ceramic Tile, Laminate
Inclusions Closet Drapes, Above Toilet Storage
Appliance Electric Range, Range Hood, Refrigerator, Window Coverings
Laundry In Basement
Exterior
Parking Features Assigned, Parkade, Secured
Garage Description Assigned, Parkade, Secured
Fence Fenced
Pool Heated, Indoor, Salt Water
Community Features Park, Shopping Nearby, Walking/Bike Paths
Amenities Available Fitness Center, Indoor Pool, Sauna
Roof Type Rolled/Hot Mop
Porch Balcony(s)
Exposure S
Total Parking Spaces 1
Building
Story 7
Foundation Poured Concrete
Architectural Style High-Rise (5+)
Level or Stories Single Level Unit
Structure Type Concrete
Others
HOA Fee Include Caretaker,Common Area Maintenance,Electricity,Heat,Insurance,Professional Management,Reserve Fund Contributions,Sewer,Snow Removal,Trash,Water
Restrictions Board Approval,Pet Restrictions or Board approval Required,Pets Allowed,Short Term Rentals Not Allowed
Tax ID 95442461
Ownership Private
Pets Allowed Restrictions, Cats OK, Dogs OK, Yes






