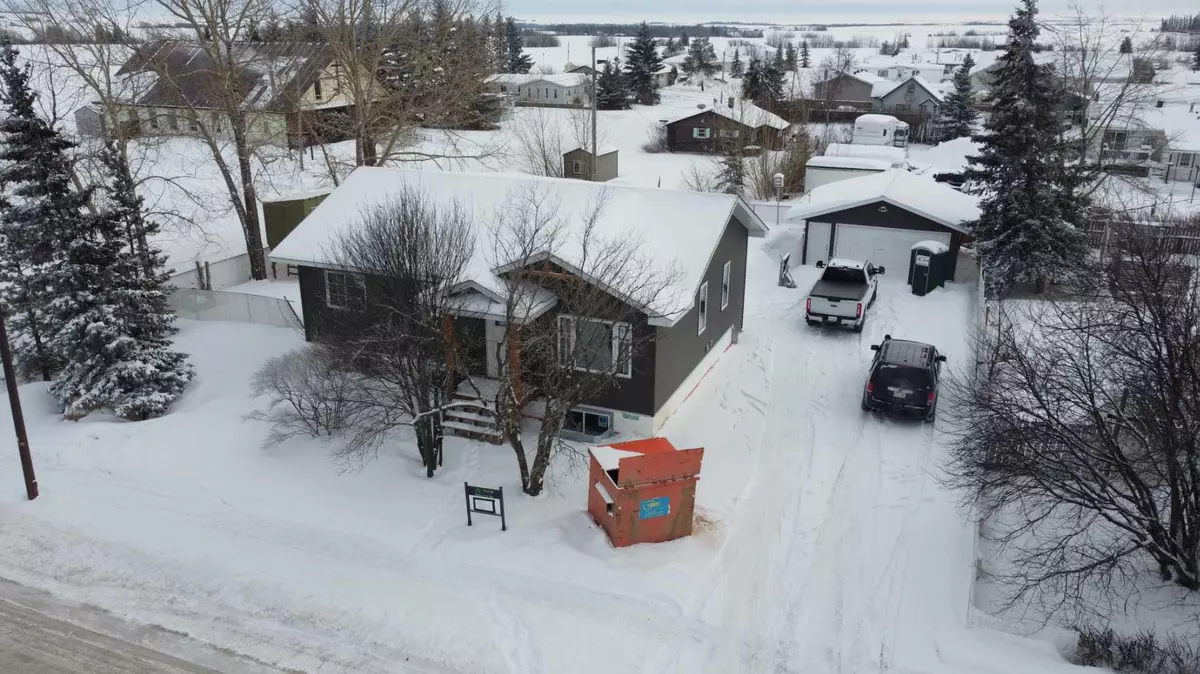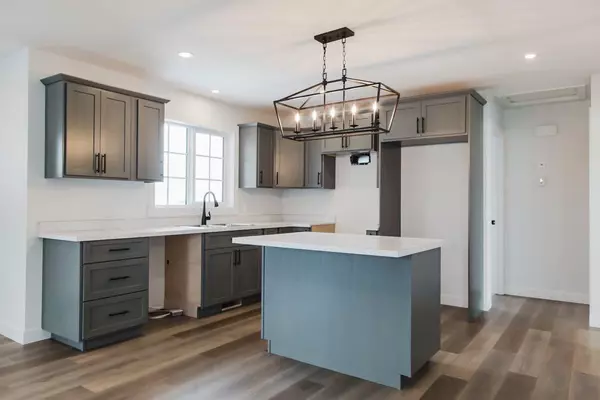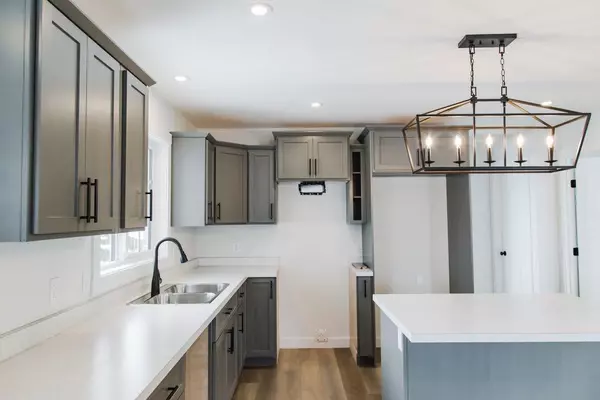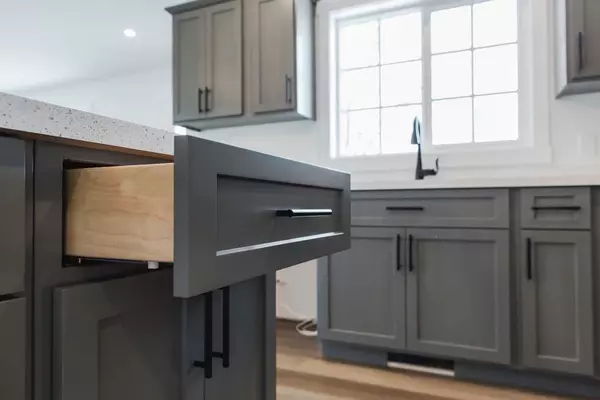5 Beds
3 Baths
1,192 SqFt
5 Beds
3 Baths
1,192 SqFt
Key Details
Property Type Single Family Home
Sub Type Detached
Listing Status Active
Purchase Type For Sale
Square Footage 1,192 sqft
Price per Sqft $356
MLS® Listing ID A2192780
Style Bungalow
Bedrooms 5
Full Baths 3
Originating Board Grande Prairie
Year Built 2024
Annual Tax Amount $2,805
Tax Year 2024
Lot Size 0.275 Acres
Acres 0.28
Property Sub-Type Detached
Property Description
Location
Province AB
County Grande Prairie No. 1, County Of
Zoning RR4
Direction N
Rooms
Other Rooms 1
Basement Finished, Full
Interior
Interior Features Breakfast Bar, Built-in Features, Double Vanity, Laminate Counters, No Animal Home, No Smoking Home, Open Floorplan, Vinyl Windows, Walk-In Closet(s)
Heating Forced Air, Natural Gas
Cooling None
Flooring Carpet, Vinyl Plank
Inclusions $5000 appliance credit
Appliance None
Laundry Laundry Room, Main Level
Exterior
Parking Features Double Garage Detached
Garage Spaces 2.0
Garage Description Double Garage Detached
Fence Partial
Community Features Park, Playground, Schools Nearby, Shopping Nearby, Sidewalks
Roof Type Fiberglass,Shingle
Porch None
Lot Frontage 120.0
Total Parking Spaces 8
Building
Lot Description Back Lane, Treed
Foundation ICF Block, Poured Concrete
Architectural Style Bungalow
Level or Stories Bi-Level
Structure Type Concrete,ICFs (Insulated Concrete Forms),Wood Frame
New Construction Yes
Others
Restrictions None Known
Tax ID 94264034
Ownership Private
Virtual Tour https://my.matterport.com/show/?m=eXKzq7qgMAZ






