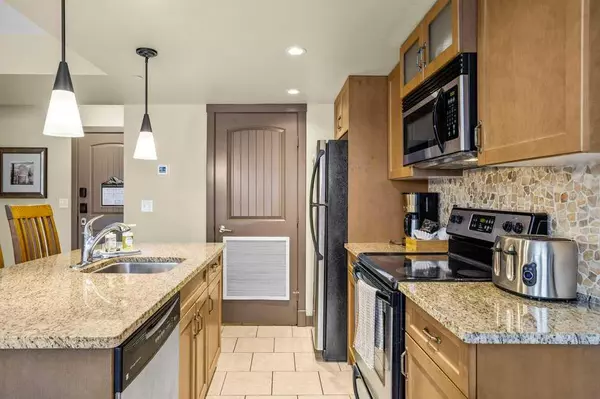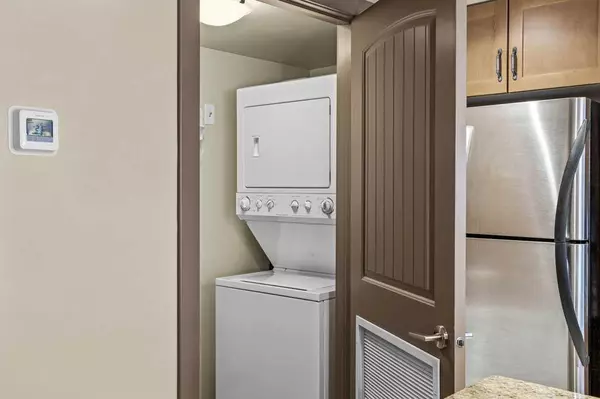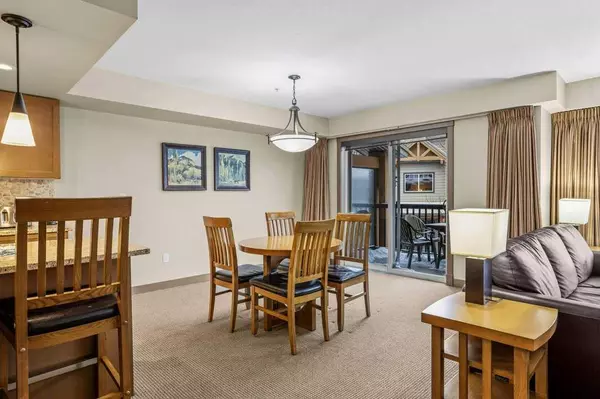2 Beds
2 Baths
1,121 SqFt
2 Beds
2 Baths
1,121 SqFt
Key Details
Property Type Condo
Sub Type Apartment
Listing Status Active
Purchase Type For Sale
Square Footage 1,121 sqft
Price per Sqft $623
MLS® Listing ID A2192533
Style Low-Rise(1-4)
Bedrooms 2
Full Baths 2
Condo Fees $1,395/mo
Originating Board Calgary
Year Built 2008
Annual Tax Amount $6,666
Tax Year 2024
Property Sub-Type Apartment
Property Description
Location
Province AB
County Bighorn No. 8, M.d. Of
Zoning Recreational
Direction E
Rooms
Other Rooms 1
Interior
Interior Features Granite Counters, Kitchen Island, Open Floorplan, Recreation Facilities, Storage
Heating Forced Air, Natural Gas
Cooling None
Flooring Carpet, Tile
Fireplaces Number 1
Fireplaces Type Gas, Living Room, Mantle, Stone
Inclusions All Furniture and Housewares
Appliance Dishwasher, Electric Stove, Microwave Hood Fan, Refrigerator, Washer/Dryer Stacked, Window Coverings
Laundry In Unit, Laundry Room
Exterior
Parking Features Heated Garage, Underground
Garage Spaces 1.0
Garage Description Heated Garage, Underground
Pool Heated, Pool/Spa Combo
Community Features Other
Amenities Available Elevator(s), Fitness Center, Recreation Facilities, Snow Removal, Spa/Hot Tub, Storage
Roof Type Asphalt Shingle
Porch Balcony(s)
Exposure E
Total Parking Spaces 1
Building
Story 3
Foundation Poured Concrete
Architectural Style Low-Rise(1-4)
Level or Stories Multi Level Unit
Structure Type Stone,Wood Frame,Wood Siding
Others
HOA Fee Include Cable TV,Common Area Maintenance,Electricity,Gas,Heat,Insurance,Internet,Maintenance Grounds,Parking,Professional Management,Reserve Fund Contributions,Snow Removal,Water
Restrictions Easement Registered On Title,Restrictive Covenant-Building Design/Size,Short Term Rentals Allowed,Short Term Rentals Not Allowed,Utility Right Of Way
Tax ID 57776023
Ownership Private
Pets Allowed Yes
Virtual Tour https://unbranded.youriguide.com/4203_250_2_ave_dead_man_s_flats_ab/






