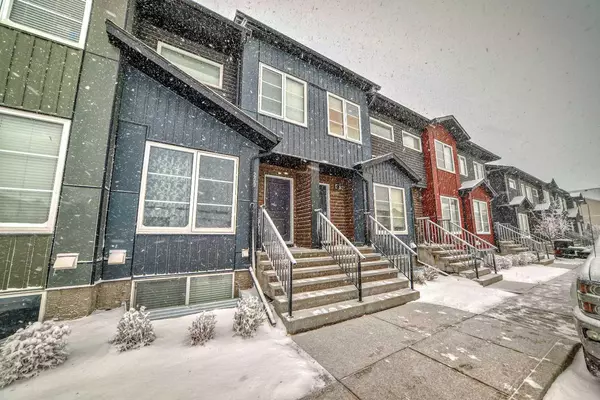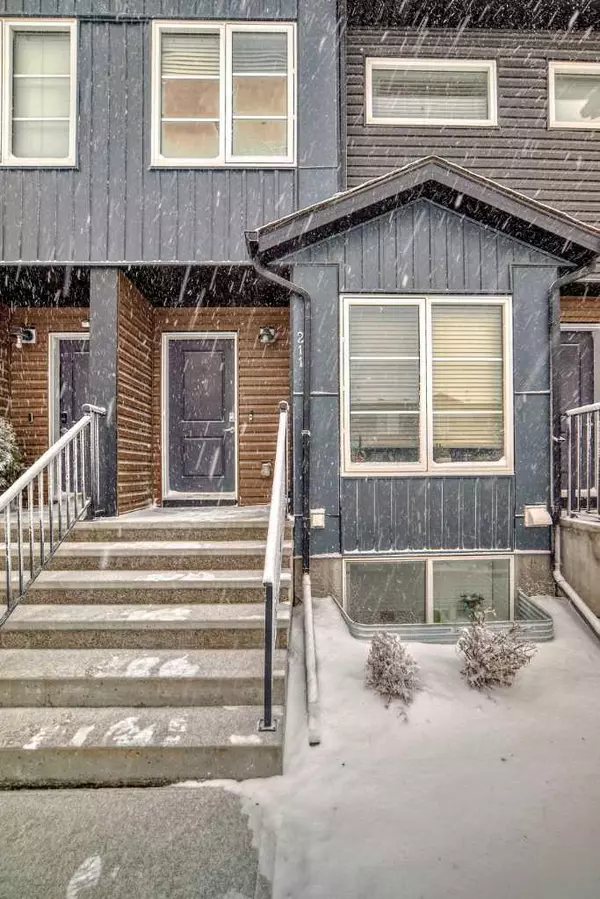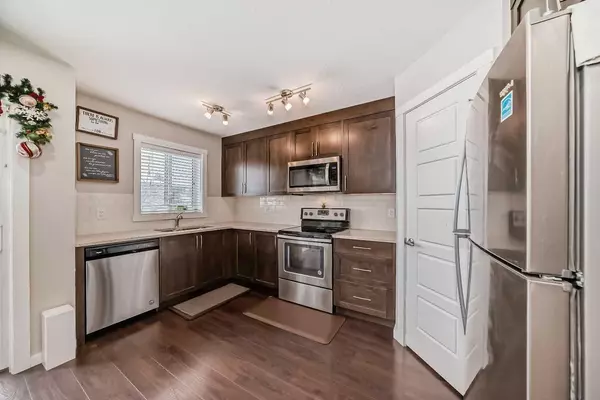3 Beds
4 Baths
1,203 SqFt
3 Beds
4 Baths
1,203 SqFt
Key Details
Property Type Townhouse
Sub Type Row/Townhouse
Listing Status Active
Purchase Type For Sale
Square Footage 1,203 sqft
Price per Sqft $382
Subdivision Redstone
MLS® Listing ID A2192121
Style Townhouse
Bedrooms 3
Full Baths 3
Half Baths 1
Condo Fees $296
HOA Fees $115/ann
HOA Y/N 1
Originating Board Calgary
Year Built 2018
Annual Tax Amount $2,419
Tax Year 2024
Lot Size 1,009 Sqft
Acres 0.02
Property Sub-Type Row/Townhouse
Property Description
Location
Province AB
County Calgary
Area Cal Zone Ne
Zoning M-1
Direction S
Rooms
Other Rooms 1
Basement Finished, Full
Interior
Interior Features Pantry, Quartz Counters
Heating Forced Air
Cooling None
Flooring Carpet, Ceramic Tile, Vinyl Plank
Appliance Dishwasher, Microwave Hood Fan, Refrigerator, Stove(s), Washer/Dryer
Laundry In Basement
Exterior
Parking Features Stall
Garage Description Stall
Fence Fenced
Community Features Park, Playground, Schools Nearby, Shopping Nearby, Sidewalks, Street Lights
Amenities Available Parking, Visitor Parking
Roof Type Asphalt Shingle
Porch None
Lot Frontage 14.99
Total Parking Spaces 1
Building
Lot Description Back Yard, Lawn
Foundation Poured Concrete
Architectural Style Townhouse
Level or Stories Two
Structure Type Mixed,Vinyl Siding
Others
HOA Fee Include Common Area Maintenance,Professional Management,Reserve Fund Contributions,Snow Removal
Restrictions Pet Restrictions or Board approval Required
Tax ID 95401434
Ownership Private
Pets Allowed Restrictions
Virtual Tour https://3dtour.listsimple.com/p/F9u76CaX






