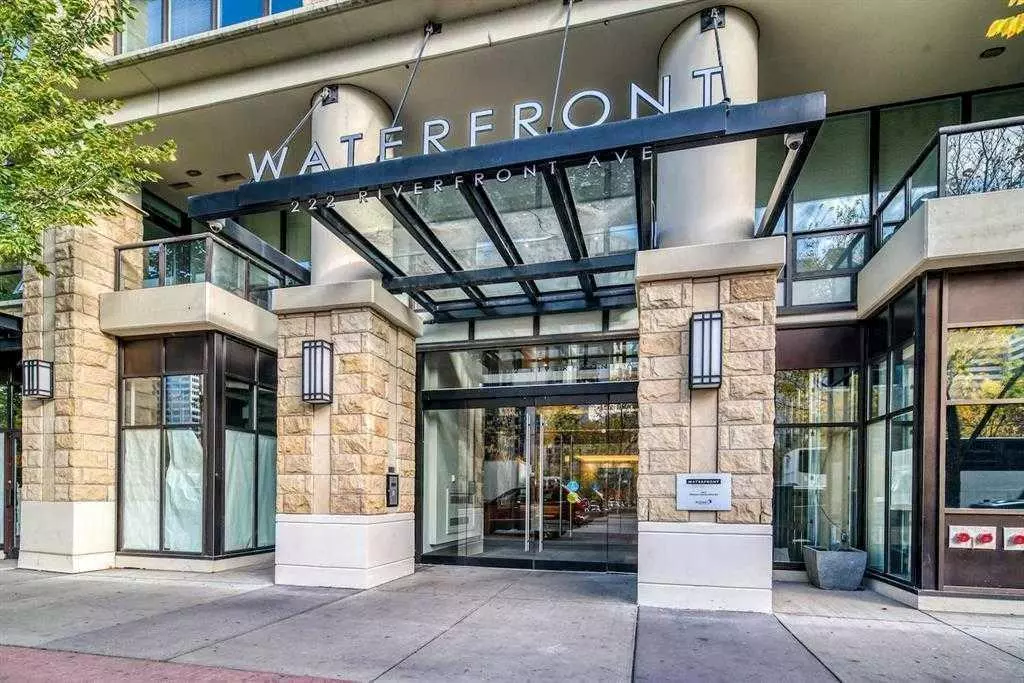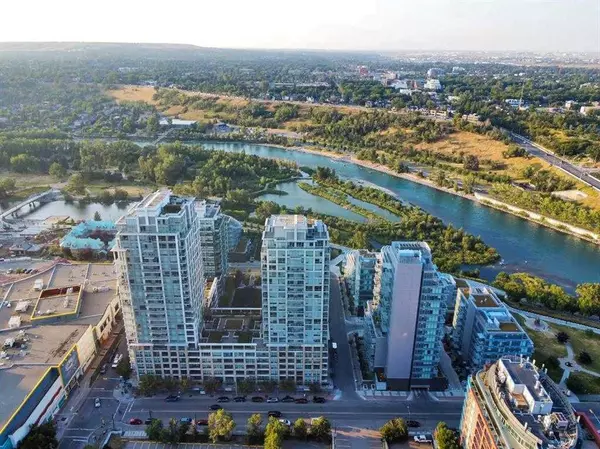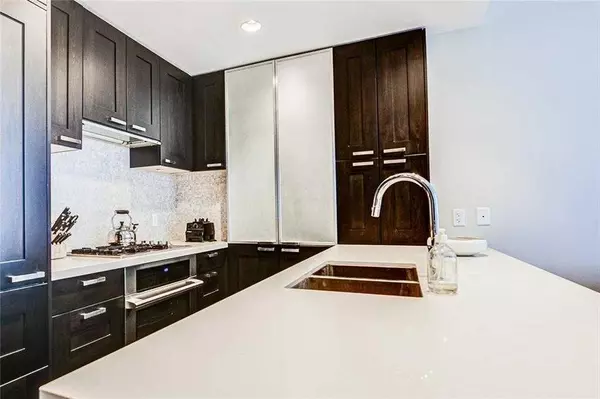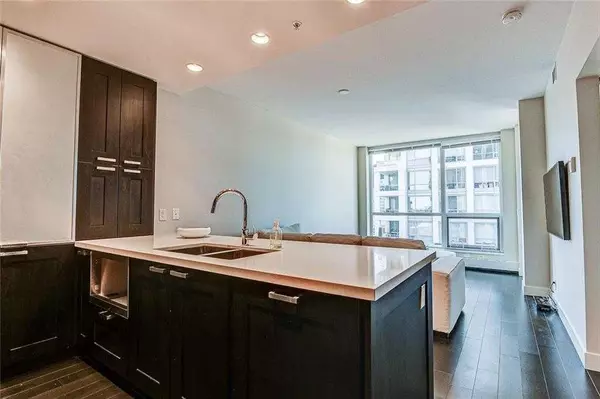1 Bed
1 Bath
531 SqFt
1 Bed
1 Bath
531 SqFt
Key Details
Property Type Condo
Sub Type Apartment
Listing Status Active
Purchase Type For Sale
Square Footage 531 sqft
Price per Sqft $658
Subdivision Chinatown
MLS® Listing ID A2191875
Style High-Rise (5+)
Bedrooms 1
Full Baths 1
Condo Fees $528/mo
Originating Board Calgary
Year Built 2010
Annual Tax Amount $2,020
Tax Year 2024
Property Sub-Type Apartment
Property Description
Location
Province AB
County Calgary
Area Cal Zone Cc
Zoning DC
Direction W
Rooms
Other Rooms 1
Interior
Interior Features Kitchen Island, No Animal Home, No Smoking Home, Quartz Counters, See Remarks, Storage, Vinyl Windows
Heating Baseboard, Central
Cooling Central Air
Flooring See Remarks, Tile, Vinyl Plank
Appliance Built-In Gas Range, Built-In Oven, Built-In Refrigerator, Dishwasher, Microwave, Range Hood, Washer/Dryer, Window Coverings
Laundry In Unit, Laundry Room, See Remarks
Exterior
Parking Features Parkade, Underground
Garage Description Parkade, Underground
Community Features Pool, Shopping Nearby, Sidewalks, Walking/Bike Paths
Amenities Available Bicycle Storage, Car Wash, Elevator(s), Laundry, Park, Parking, Storage, Trash, Visitor Parking
Porch Balcony(s), Deck
Exposure W
Total Parking Spaces 1
Building
Story 16
Architectural Style High-Rise (5+)
Level or Stories Single Level Unit
Structure Type Concrete,Stone
Others
HOA Fee Include Amenities of HOA/Condo,Insurance,Parking,Professional Management,Reserve Fund Contributions,Security,Sewer,Snow Removal,Trash,Water
Restrictions None Known
Tax ID 95378972
Ownership Private
Pets Allowed Restrictions, Yes






