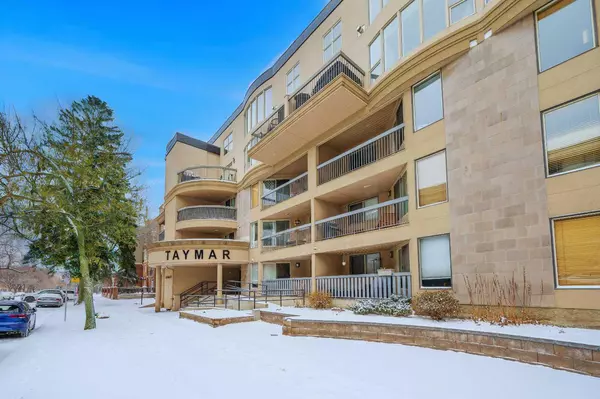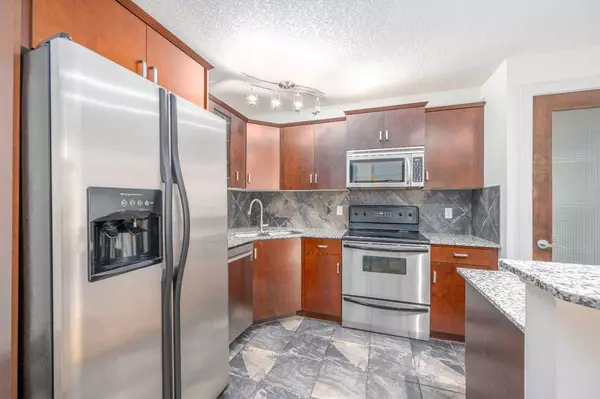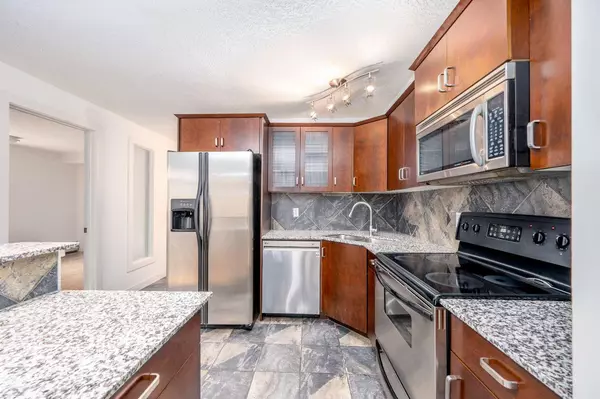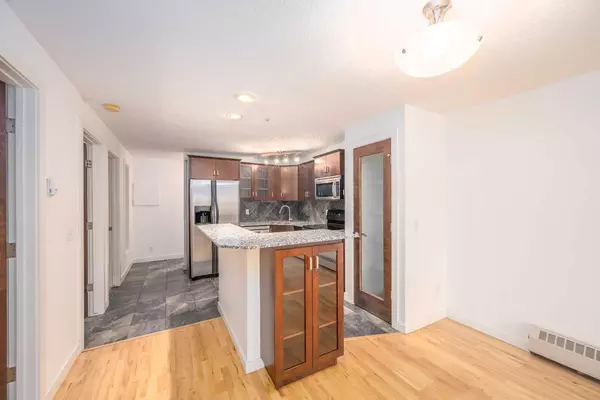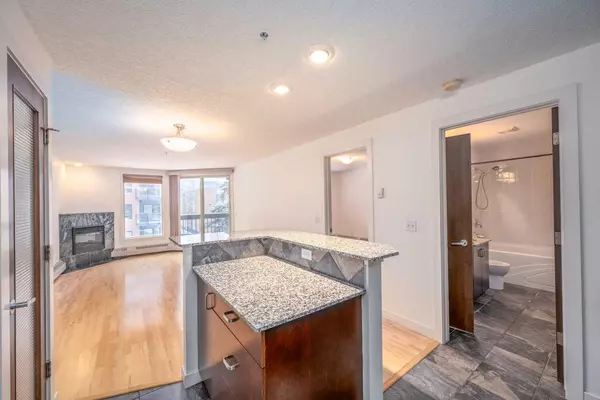2 Beds
1 Bath
796 SqFt
2 Beds
1 Bath
796 SqFt
Key Details
Property Type Condo
Sub Type Apartment
Listing Status Active
Purchase Type For Sale
Square Footage 796 sqft
Price per Sqft $386
Subdivision Mission
MLS® Listing ID A2191862
Style Apartment
Bedrooms 2
Full Baths 1
Condo Fees $647/mo
Originating Board Calgary
Year Built 1981
Annual Tax Amount $1,825
Tax Year 2024
Property Sub-Type Apartment
Property Description
Location
Province AB
County Calgary
Area Cal Zone Cc
Zoning DC
Direction N
Interior
Interior Features Breakfast Bar, Granite Counters
Heating Baseboard
Cooling None
Flooring Ceramic Tile, Hardwood
Fireplaces Number 1
Fireplaces Type Gas
Inclusions NA
Appliance Dishwasher, Electric Range, Microwave Hood Fan, Refrigerator, Washer/Dryer Stacked
Laundry In Unit
Exterior
Parking Features Titled, Underground
Garage Spaces 1.0
Garage Description Titled, Underground
Community Features Park, Shopping Nearby, Sidewalks, Walking/Bike Paths
Amenities Available Elevator(s), Visitor Parking
Roof Type Tar/Gravel
Porch Balcony(s)
Exposure N
Total Parking Spaces 1
Building
Story 4
Foundation Poured Concrete
Architectural Style Apartment
Level or Stories Single Level Unit
Structure Type Concrete,Stucco
Others
HOA Fee Include Caretaker,Common Area Maintenance,Electricity,Gas,Heat,Insurance,Maintenance Grounds,Parking,Professional Management,Reserve Fund Contributions,Sewer,Snow Removal,Trash,Water
Restrictions Pet Restrictions or Board approval Required,Restrictive Covenant
Tax ID 95103940
Ownership Private
Pets Allowed Restrictions
Virtual Tour https://1drv.ms/v/c/072356c038ccbff4/Ec9HZXKkLHdDrJVsvFsDfCMBBkDRlMy5RJUL1BgplF9FEA?e=eaLwL5


