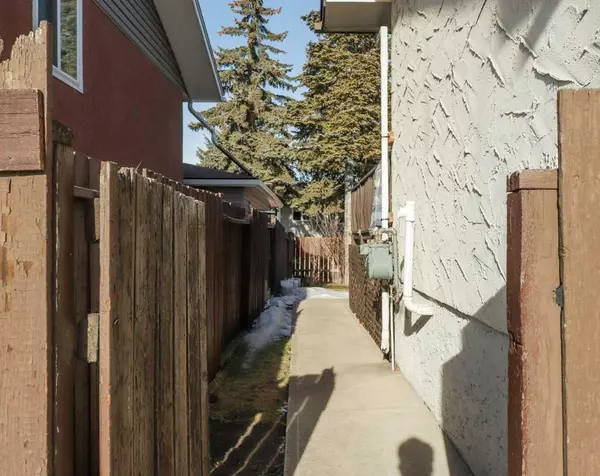5 Beds
3 Baths
1,133 SqFt
5 Beds
3 Baths
1,133 SqFt
Key Details
Property Type Single Family Home
Sub Type Detached
Listing Status Active
Purchase Type For Sale
Square Footage 1,133 sqft
Price per Sqft $525
Subdivision Pineridge
MLS® Listing ID A2191688
Style 3 Level Split
Bedrooms 5
Full Baths 2
Half Baths 1
Originating Board Calgary
Year Built 1975
Annual Tax Amount $3,210
Tax Year 2024
Lot Size 4,833 Sqft
Acres 0.11
Property Sub-Type Detached
Property Description
This beautiful 3-level split property offers a fantastic opportunity for a variety of living arrangements. Featuring a walk-up basement with a separate entry, the basement is a full suite (illegal) that can be used for rental income, as a personal space, or for extended family. The possibilities are endless!
Situated on a large RCG lot, this property presents future development opportunities, including the potential to construct a secondary home.
The main floor boasts 3 spacious bedrooms, including a master bedroom with a 2-piece ensuite. The large living room features a charming wood fireplace, and the renovated kitchen opens to a good-sized dining area. You'll also find a fully renovated 4-piece bathroom, providing everything you need for comfortable living.
The basement is designed with a separate kitchen, dining area, and living room along with 2 generous-sized bedrooms, a laundry area, and a 3-piece bathroom—ideal for a mortgage helper or additional living space.
Additional features include an oversized double garage (heated), plenty of parking on the expansive driveway, and no neighbors across the street. The location offers easy access to shopping, major routes, and amenities, and the home is equipped with a relatively new furnace, roof, and stucco exterior.
This home is calling your name—don't miss out! Pick up the phone and schedule your viewing today!
Location
Province AB
County Calgary
Area Cal Zone Ne
Zoning RC-G
Direction SW
Rooms
Other Rooms 1
Basement Separate/Exterior Entry, Finished, Full, Walk-Out To Grade
Interior
Interior Features Central Vacuum, High Ceilings, Pantry, Separate Entrance
Heating Forced Air
Cooling None
Flooring Laminate, Linoleum, Tile
Fireplaces Number 1
Fireplaces Type Wood Burning
Inclusions none
Appliance Dishwasher, Dryer, Electric Stove, Garage Control(s), Microwave Hood Fan, Range Hood, Washer
Laundry In Basement, In Kitchen
Exterior
Parking Features Double Garage Detached
Garage Spaces 2.0
Garage Description Double Garage Detached
Fence Fenced
Community Features Shopping Nearby
Roof Type Asphalt Shingle
Porch Deck
Lot Frontage 44.0
Total Parking Spaces 6
Building
Lot Description Back Lane, Back Yard, Rectangular Lot
Foundation Poured Concrete
Architectural Style 3 Level Split
Level or Stories 3 Level Split
Structure Type Stucco
Others
Restrictions None Known
Tax ID 95088148
Ownership Private






