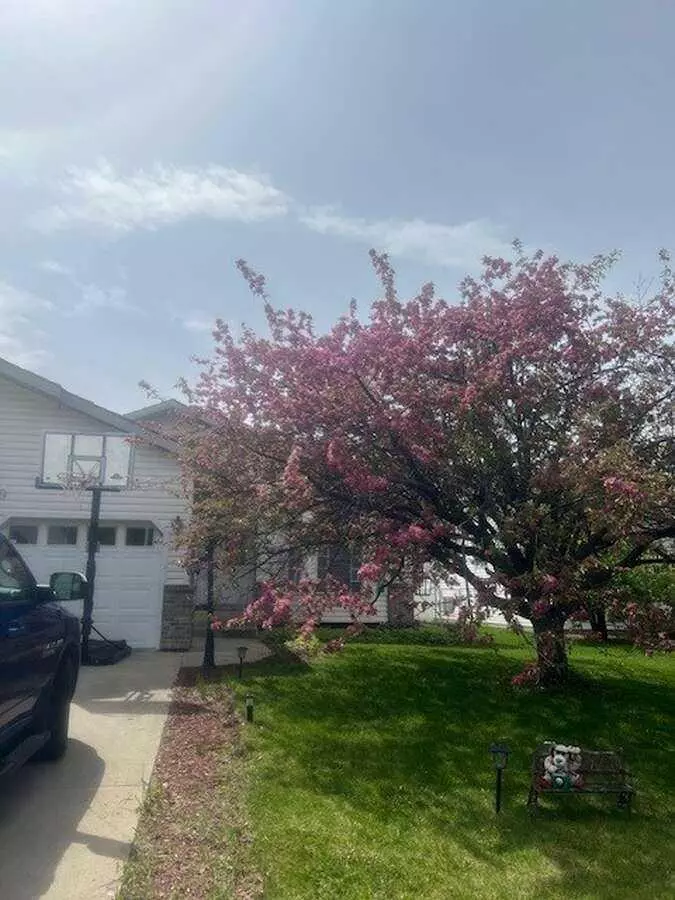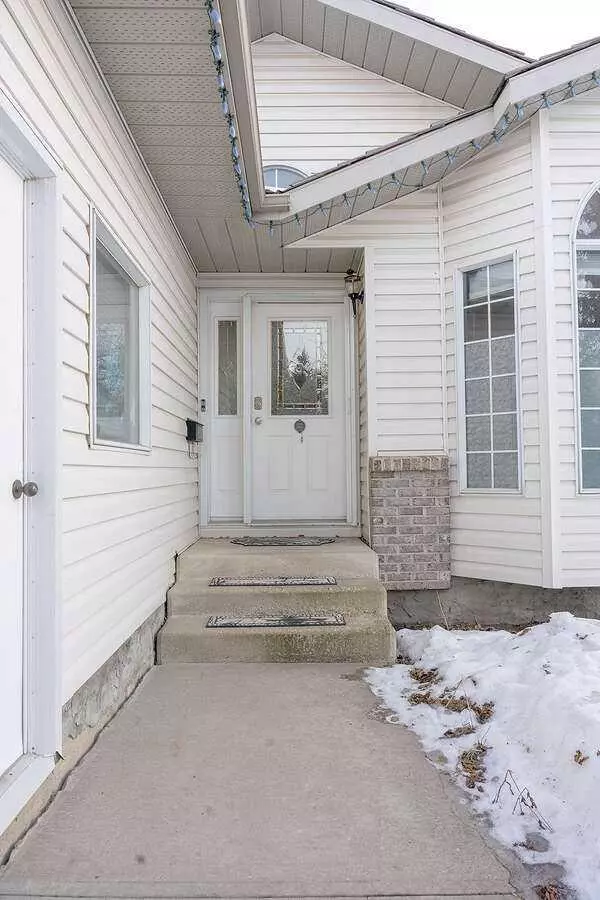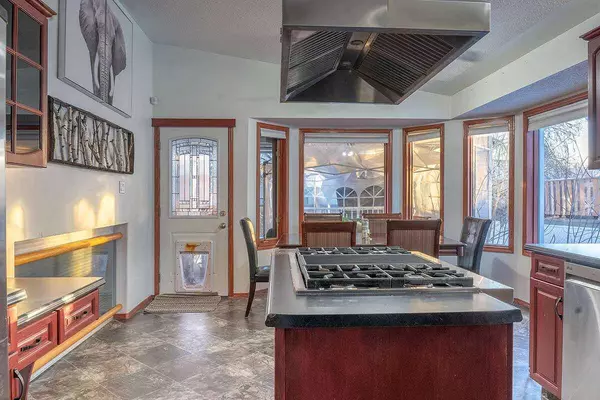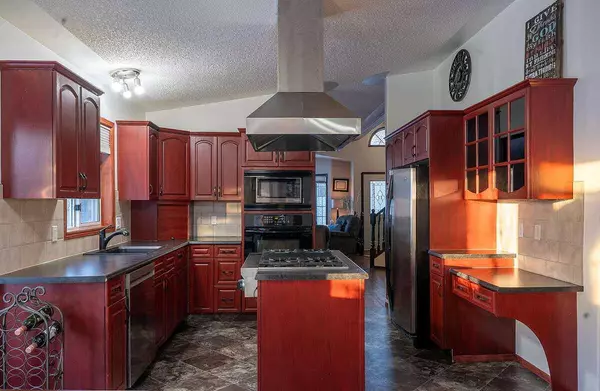3 Beds
3 Baths
1,331 SqFt
3 Beds
3 Baths
1,331 SqFt
Key Details
Property Type Single Family Home
Sub Type Detached
Listing Status Active
Purchase Type For Sale
Square Footage 1,331 sqft
Price per Sqft $364
Subdivision Wedgewood
MLS® Listing ID A2191677
Style 4 Level Split
Bedrooms 3
Full Baths 3
Originating Board Central Alberta
Year Built 1991
Annual Tax Amount $3,078
Tax Year 2023
Lot Size 8,450 Sqft
Acres 0.19
Property Sub-Type Detached
Property Description
Welcome to Wedgewood! Steps from golfing and wide open wilderness. Awesome split level home with 3 bedrooms, 3 baths and RV Parking! This home features a bright living room with big windows. Chef's kitchen with loads of cabinets, updated countertops, appliances including a fridge, built-in oven, 4 burner gas stove with grill, and dishwasher. South facing double-bayed dining area that leads to the covered deck, fully fenced yard with fruit trees, 2 sheds, pond, and firepit perfect for sitting under the stars. 2 spacious bedrooms up, both hosting double closets and a 3-piece ensuite in the master with a double jet tub. You will find a nice family room with gas fireplace, 3rd bedroom, 3pc bath and a great laundry room with storage on the 3rd level and the 4th level being used as an additional bedroom. Double heated garage with a sink, and mezzanine for storage. Additional updates include new carpet, dishwasher, garage door openers, hot water tank, and fresh paint.
Location
Province AB
County Grande Prairie No. 1, County Of
Zoning RR1
Direction N
Rooms
Other Rooms 1
Basement Full, Partially Finished
Interior
Interior Features Central Vacuum, Jetted Tub
Heating Forced Air, Natural Gas
Cooling Central Air
Flooring Carpet, Laminate, Linoleum, Vinyl
Fireplaces Number 1
Fireplaces Type Gas
Appliance Built-In Oven, Convection Oven, Dishwasher, Garage Control(s), Gas Range, Microwave, Range Hood, Refrigerator, Stove(s), Washer/Dryer
Laundry Laundry Room
Exterior
Parking Features Double Garage Attached, Parking Pad, RV Access/Parking
Garage Spaces 2.0
Garage Description Double Garage Attached, Parking Pad, RV Access/Parking
Fence Fenced
Community Features Golf, Other, Park, Playground
Roof Type Shake
Porch Deck, Enclosed
Lot Frontage 68.9
Total Parking Spaces 6
Building
Lot Description Back Yard, Irregular Lot, Landscaped, Treed
Foundation Poured Concrete
Architectural Style 4 Level Split
Level or Stories 4 Level Split
Structure Type Concrete,Vinyl Siding,Wood Frame
Others
Restrictions Building Restriction,Restrictive Covenant-Building Design/Size,Utility Right Of Way
Tax ID 94258452
Ownership Private






