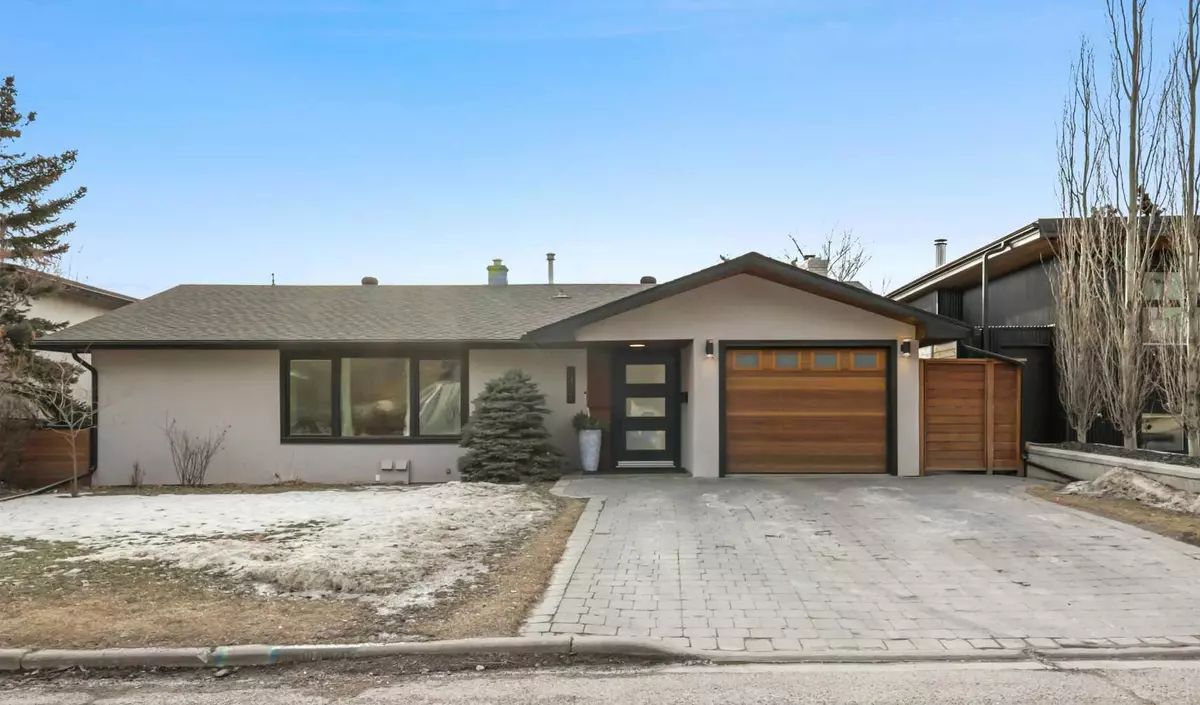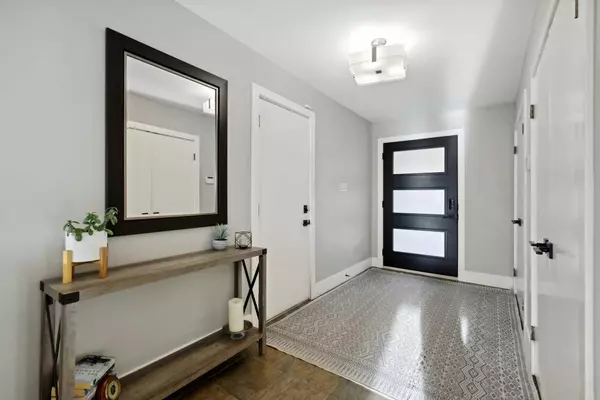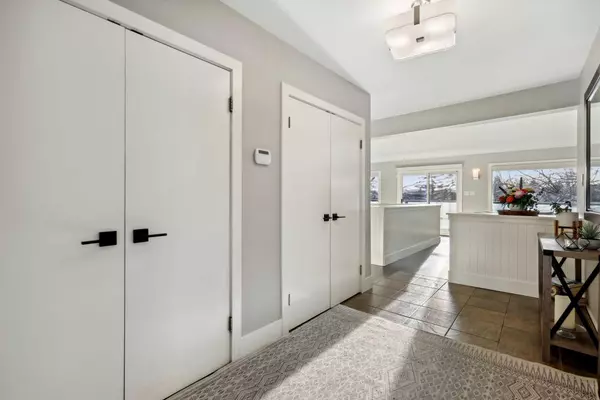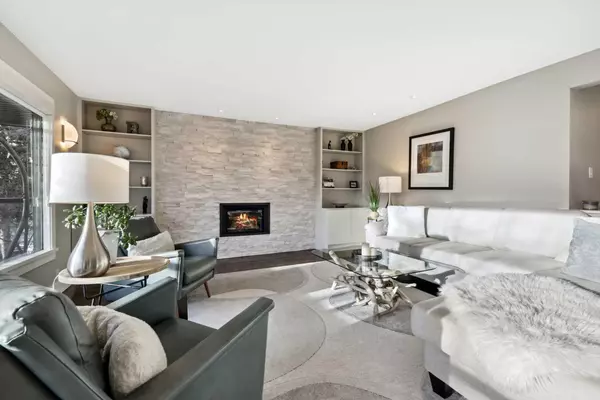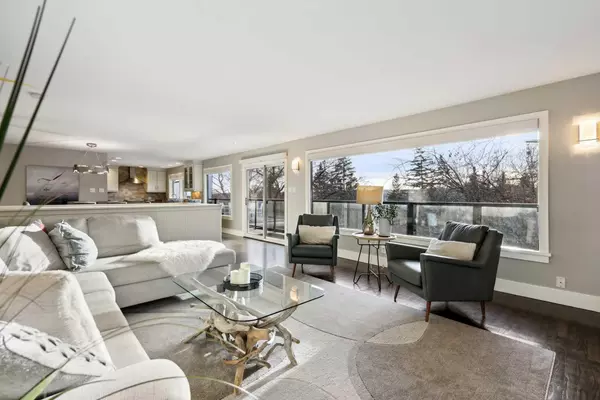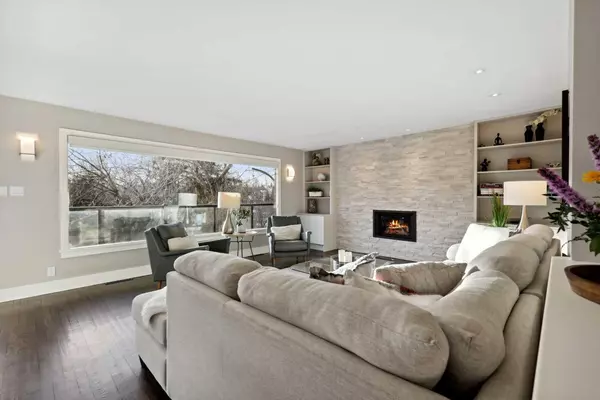4 Beds
3 Baths
1,352 SqFt
4 Beds
3 Baths
1,352 SqFt
OPEN HOUSE
Sun Feb 02, 1:00pm - 4:00pm
Key Details
Property Type Single Family Home
Sub Type Detached
Listing Status Active
Purchase Type For Sale
Square Footage 1,352 sqft
Price per Sqft $980
Subdivision West Hillhurst
MLS® Listing ID A2187008
Style Bungalow
Bedrooms 4
Full Baths 2
Half Baths 1
Originating Board Calgary
Year Built 1958
Annual Tax Amount $5,467
Tax Year 2024
Lot Size 6,587 Sqft
Acres 0.15
Property Description
The fully finished basement expands the home's living space with three additional bedrooms, a spacious family room, laundry room and a flexible bonus room currently used as a gym but easily converted to a private home office. A 5-piece bathroom ensures comfort for family or guests. This home has been thoughtfully updated with new windows in the lower bedrooms (2017), and a 2021 exterior renovation including new stucco, paint, soffits, new window in the primary bedroom and a modern garage door. The attention to detail in both the interior and exterior renovations make this home truly exceptional. With a front driveway and attached garage (with amazing built – in storage cabinets) there is ample parking available.
Conveniently located close all levels of schools, downtown Calgary, the LRT, Foothills and Children's Hospitals, the University of Calgary and SAIT, this home offers both luxury and practicality.
Location
Province AB
County Calgary
Area Cal Zone Cc
Zoning R-CG
Direction N
Rooms
Other Rooms 1
Basement Finished, Full, Walk-Out To Grade
Interior
Interior Features Bookcases, Built-in Features, Central Vacuum, Closet Organizers, Granite Counters, Kitchen Island, Open Floorplan, Soaking Tub
Heating Forced Air, Natural Gas
Cooling Central Air
Flooring Carpet, Hardwood, Tile
Fireplaces Number 1
Fireplaces Type Brick Facing, Gas, Living Room
Inclusions Trampoline, Cabinetry in Garage
Appliance Convection Oven, Dishwasher, Dryer, Gas Cooktop, Microwave, Oven, Range Hood, Refrigerator, Washer
Laundry In Basement, Laundry Room
Exterior
Parking Features Driveway, Front Drive, Garage Door Opener, Garage Faces Front, On Street, Single Garage Attached
Garage Spaces 1.0
Garage Description Driveway, Front Drive, Garage Door Opener, Garage Faces Front, On Street, Single Garage Attached
Fence Fenced
Community Features Park, Playground, Schools Nearby, Sidewalks, Street Lights
Roof Type Asphalt Shingle
Porch Deck, Patio
Lot Frontage 59.94
Exposure N
Total Parking Spaces 3
Building
Lot Description Back Yard, City Lot, Landscaped, Many Trees, Rectangular Lot
Foundation Poured Concrete
Architectural Style Bungalow
Level or Stories One
Structure Type Stucco
Others
Restrictions None Known
Tax ID 95401838
Ownership Private

