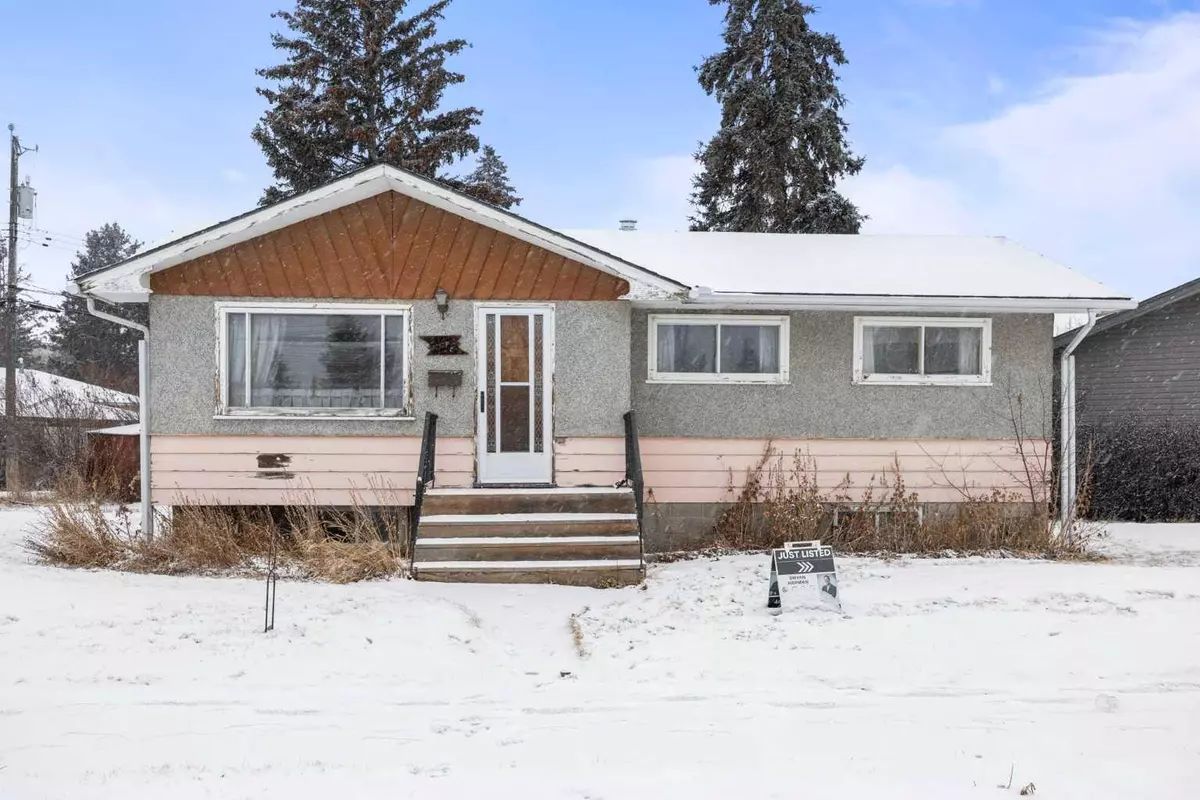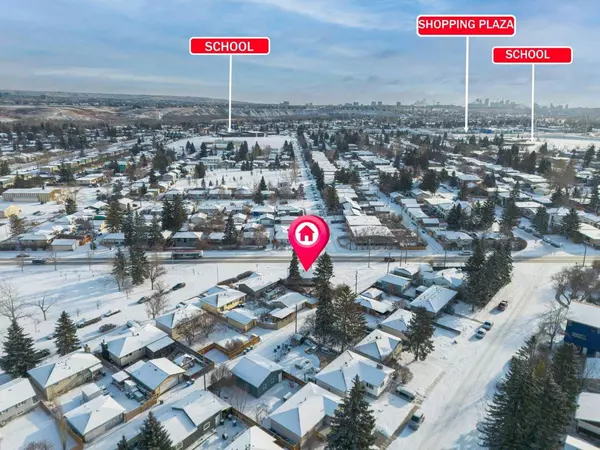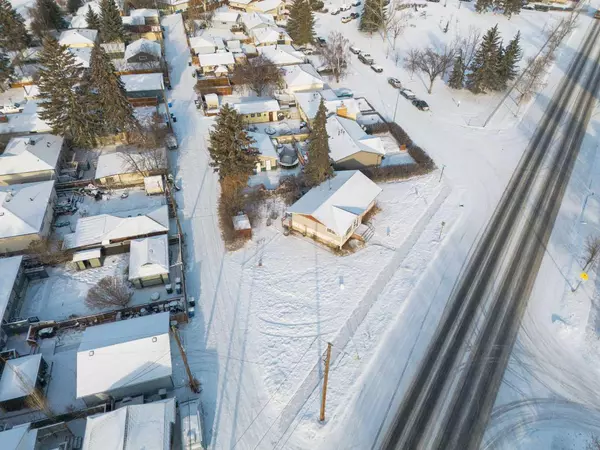3 Beds
1 Bath
935 SqFt
3 Beds
1 Bath
935 SqFt
Key Details
Property Type Single Family Home
Sub Type Detached
Listing Status Active
Purchase Type For Sale
Square Footage 935 sqft
Price per Sqft $640
Subdivision Bowness
MLS® Listing ID A2191433
Style Bungalow
Bedrooms 3
Full Baths 1
Originating Board Calgary
Year Built 1962
Annual Tax Amount $2,921
Tax Year 2024
Lot Size 6,598 Sqft
Acres 0.15
Property Sub-Type Detached
Property Description
Location
Province AB
County Calgary
Area Cal Zone Nw
Zoning R-CG
Direction E
Rooms
Basement Full, Unfinished
Interior
Interior Features Storage
Heating Forced Air, Natural Gas
Cooling None
Flooring Carpet, Laminate, Linoleum
Fireplaces Type Gas
Inclusions NA
Appliance Dishwasher, Electric Stove, Range Hood, Refrigerator
Laundry In Basement
Exterior
Parking Features Off Street
Garage Description Off Street
Fence None
Community Features Park, Playground, Schools Nearby, Shopping Nearby, Sidewalks, Street Lights, Tennis Court(s), Walking/Bike Paths
Roof Type Asphalt Shingle
Porch Patio
Lot Frontage 120.02
Total Parking Spaces 1
Building
Lot Description Back Lane, Back Yard, Corner Lot, Level, Pie Shaped Lot
Foundation Block
Architectural Style Bungalow
Level or Stories One
Structure Type Stucco,Wood Frame,Wood Siding
Others
Restrictions None Known
Tax ID 94944133
Ownership Private






