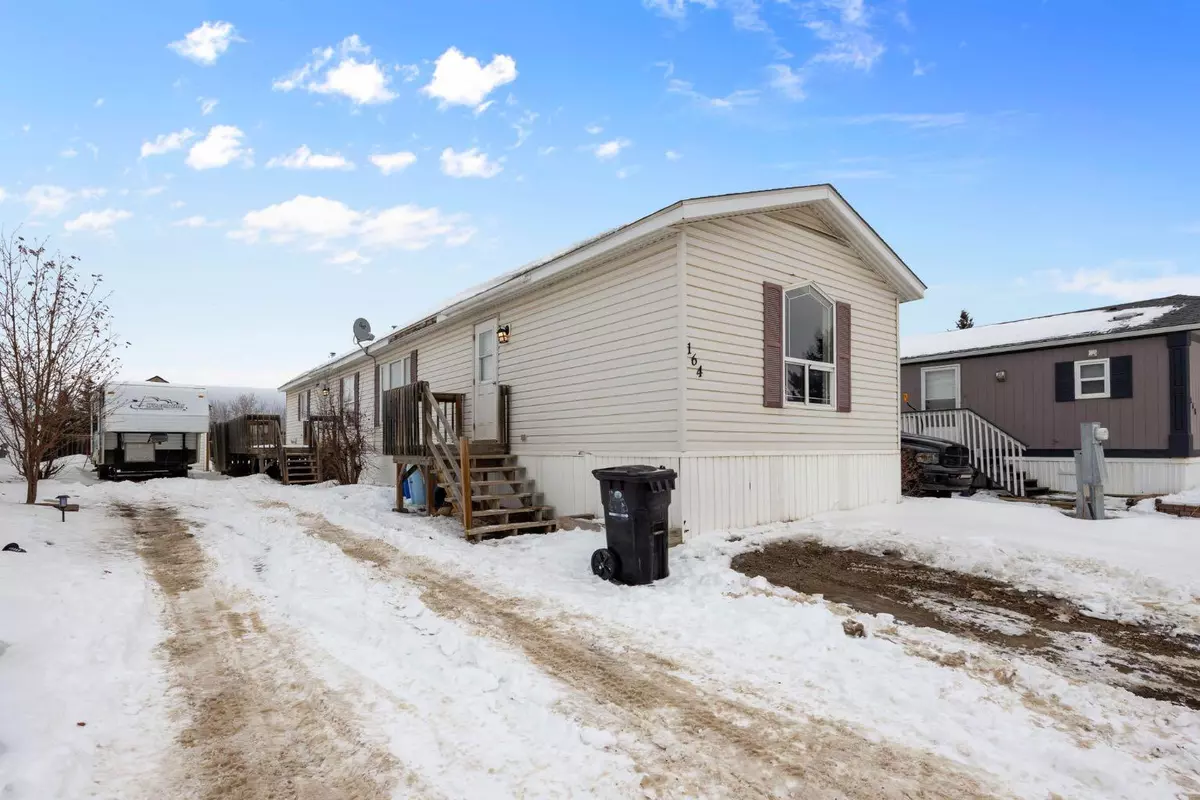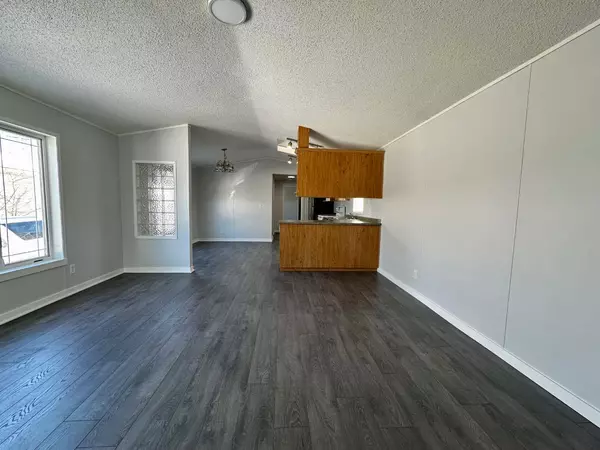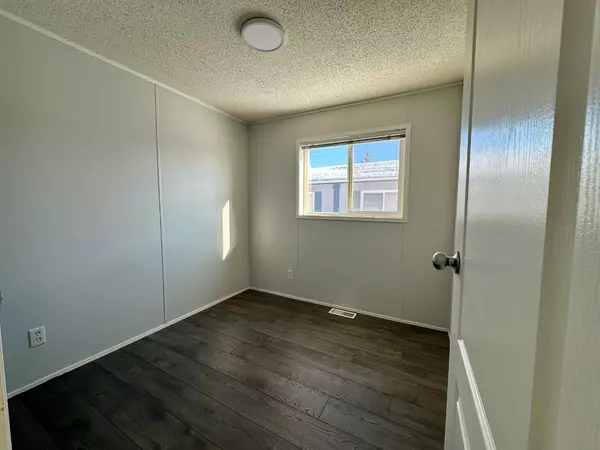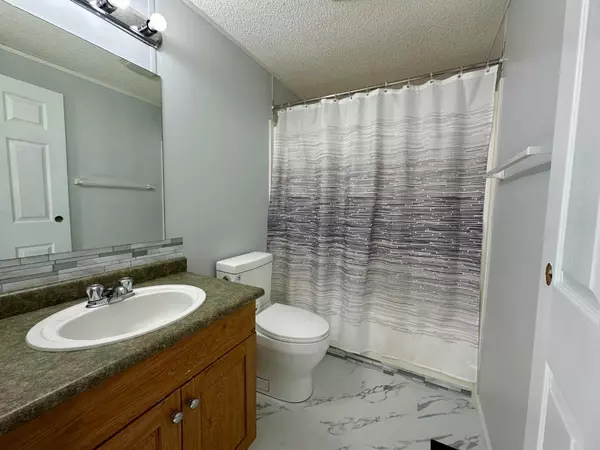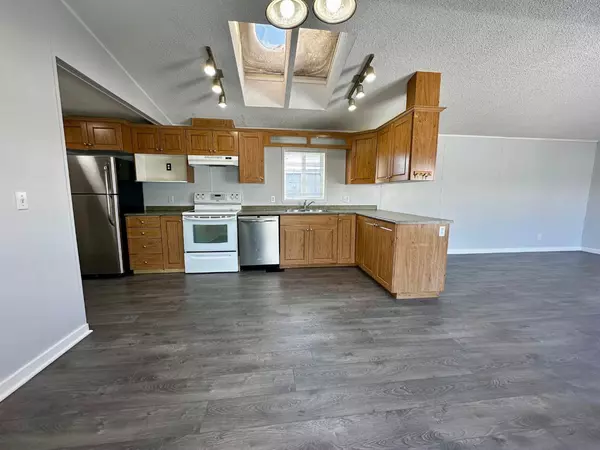3 Beds
2 Baths
1,203 SqFt
3 Beds
2 Baths
1,203 SqFt
Key Details
Property Type Single Family Home
Sub Type Detached
Listing Status Active
Purchase Type For Sale
Square Footage 1,203 sqft
Price per Sqft $199
Subdivision Gregoire Park
MLS® Listing ID A2190656
Style Modular Home
Bedrooms 3
Full Baths 2
Condo Fees $290
Originating Board Fort McMurray
Year Built 2007
Annual Tax Amount $994
Tax Year 2024
Lot Size 4,723 Sqft
Acres 0.11
Property Sub-Type Detached
Property Description
Outside, enjoy the added perks of a storage shed for all your tools and toys. You have ample parking for vehicles, including room for an RV or trailer. Located in the desirable community of Gregoire Park, you'll have convenient access to local amenities while enjoying the tranquility of nature right from your backyard. Condo fees are only $290.
Don't miss this fantastic opportunity—schedule your showing today!
Location
Province AB
County Wood Buffalo
Area Fm Se
Zoning RMH-2
Direction S
Rooms
Other Rooms 1
Basement None
Interior
Interior Features Ceiling Fan(s), Open Floorplan, Pantry, Storage
Heating Forced Air, Natural Gas
Cooling None
Flooring Laminate, Linoleum
Appliance Dishwasher, Dryer, Electric Range, Refrigerator, Washer
Laundry Laundry Room
Exterior
Parking Features Off Street, RV Access/Parking
Garage Description Off Street, RV Access/Parking
Fence Partial
Community Features Playground, Schools Nearby, Shopping Nearby, Walking/Bike Paths
Utilities Available Electricity Connected, Natural Gas Connected, Garbage Collection
Amenities Available Dog Park, Park, Parking, Playground, Snow Removal, Trash, Visitor Parking
Roof Type Asphalt Shingle
Porch Deck
Total Parking Spaces 2
Building
Lot Description Back Yard, Backs on to Park/Green Space
Foundation Block
Sewer Public Sewer
Water Public
Architectural Style Modular Home
Level or Stories One
Structure Type Vinyl Siding
Others
HOA Fee Include Maintenance Grounds,Professional Management,Reserve Fund Contributions,Snow Removal,Trash,Water
Restrictions None Known
Tax ID 92007701
Ownership Private
Pets Allowed Yes

