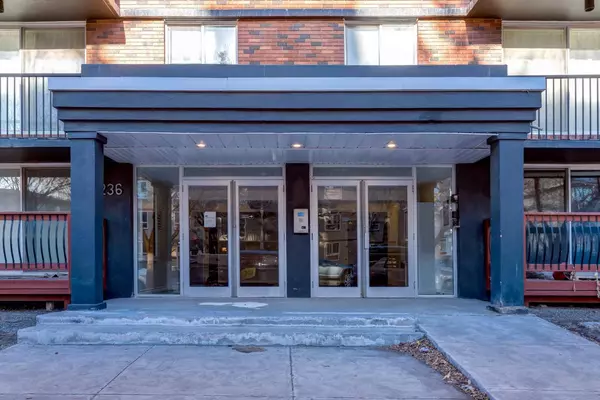1 Bed
1 Bath
595 SqFt
1 Bed
1 Bath
595 SqFt
Key Details
Property Type Condo
Sub Type Apartment
Listing Status Active
Purchase Type For Sale
Square Footage 595 sqft
Price per Sqft $368
Subdivision Beltline
MLS® Listing ID A2190377
Style High-Rise (5+)
Bedrooms 1
Full Baths 1
Condo Fees $545/mo
Originating Board Calgary
Year Built 1969
Annual Tax Amount $1,008
Tax Year 2024
Property Sub-Type Apartment
Property Description
Location
Province AB
County Calgary
Area Cal Zone Cc
Zoning CC-MH
Direction N
Interior
Interior Features Closet Organizers
Heating Baseboard
Cooling None
Flooring Carpet, Parquet, Vinyl
Inclusions N.A
Appliance Dishwasher, Electric Stove, Range Hood, Refrigerator, Window Coverings
Laundry Common Area
Exterior
Parking Features Enclosed, Off Street, Parkade, Underground
Garage Description Enclosed, Off Street, Parkade, Underground
Community Features Shopping Nearby, Sidewalks, Street Lights
Amenities Available Coin Laundry
Porch Balcony(s)
Exposure N
Total Parking Spaces 1
Building
Story 7
Architectural Style High-Rise (5+)
Level or Stories Single Level Unit
Structure Type Brick,Concrete
Others
HOA Fee Include Common Area Maintenance,Electricity,Gas,Heat,Insurance,Maintenance Grounds,Parking,Professional Management,Reserve Fund Contributions,Snow Removal,Trash,Water
Restrictions Pet Restrictions or Board approval Required
Tax ID 95172036
Ownership Private
Pets Allowed Restrictions, Yes






