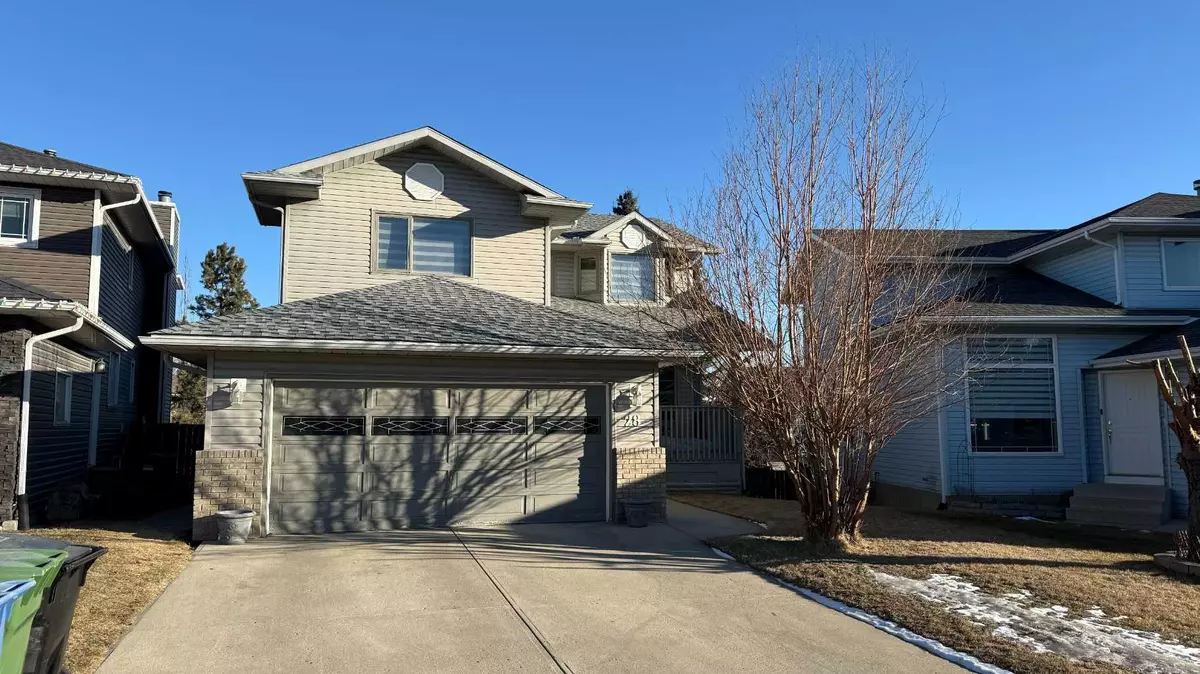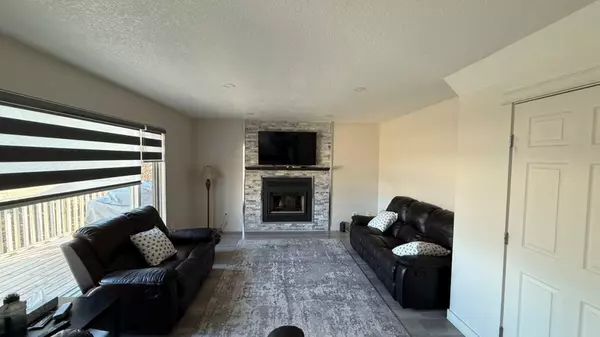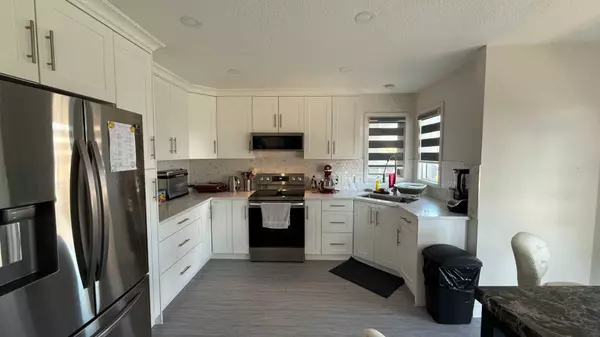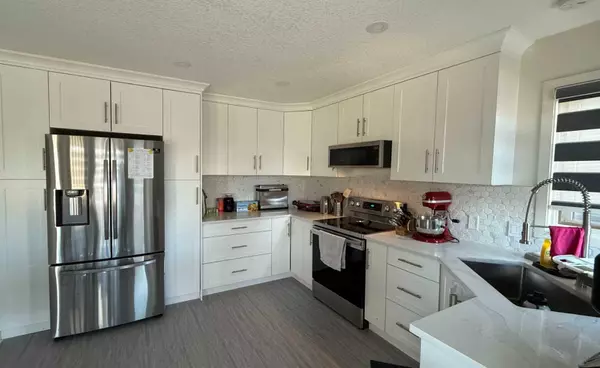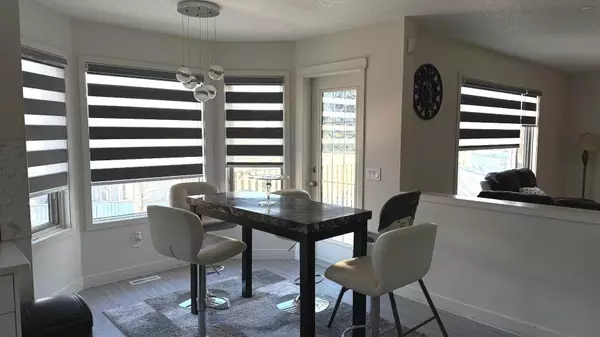6 Beds
5 Baths
2,112 SqFt
6 Beds
5 Baths
2,112 SqFt
Key Details
Property Type Single Family Home
Sub Type Detached
Listing Status Active
Purchase Type For Sale
Square Footage 2,112 sqft
Price per Sqft $392
Subdivision Macewan Glen
MLS® Listing ID A2187745
Style 2 Storey
Bedrooms 6
Full Baths 4
Half Baths 1
Originating Board Calgary
Year Built 1990
Annual Tax Amount $4,313
Tax Year 2024
Lot Size 5,242 Sqft
Acres 0.12
Property Sub-Type Detached
Property Description
Upstairs, you'll find four bedrooms, including a primary suite with a walk-in closet, ensuite with a jetted tub, separate shower, and new tile flooring. The home also includes a legal basement suite with two bedrooms, a kitchen with a dining area, two bathrooms, and a family room. Additional features include main floor laundry, a guest powder room, a newer hot water tank, and exceptional outdoor spaces such as a large balcony with a gas BBQ line, a covered front porch, and an interlocking brick patio in the backyard.
Location
Province AB
County Calgary
Area Cal Zone N
Zoning R-CG
Direction SW
Rooms
Other Rooms 1
Basement Full, Suite, Walk-Out To Grade
Interior
Interior Features Granite Counters, No Animal Home, No Smoking Home, See Remarks, Separate Entrance, Vinyl Windows
Heating Forced Air, Natural Gas
Cooling None
Flooring Ceramic Tile, Laminate, Vinyl
Fireplaces Number 1
Fireplaces Type Wood Burning
Inclusions Washer, Dryer, Electric Range, Garage Control(s), Microwave (2), Refrigerator (2), All Window Coverings, Washer/Dryer Combination, Vacuum System w/o Attachment, All Light Fixture
Appliance Dryer, Electric Range, Garage Control(s), Microwave, Refrigerator, Washer, Washer/Dryer, Window Coverings
Laundry Laundry Room
Exterior
Parking Features Double Garage Attached
Garage Spaces 2.0
Garage Description Double Garage Attached
Fence Fenced
Community Features None
Roof Type Asphalt Shingle
Porch Balcony(s), Front Porch
Lot Frontage 11.53
Exposure SW
Total Parking Spaces 2
Building
Lot Description Back Yard, Cul-De-Sac, Few Trees, Front Yard, No Neighbours Behind, Landscaped
Foundation Poured Concrete
Architectural Style 2 Storey
Level or Stories Two
Structure Type Brick,Vinyl Siding,Wood Frame
Others
Restrictions None Known
Tax ID 95497551
Ownership Private

