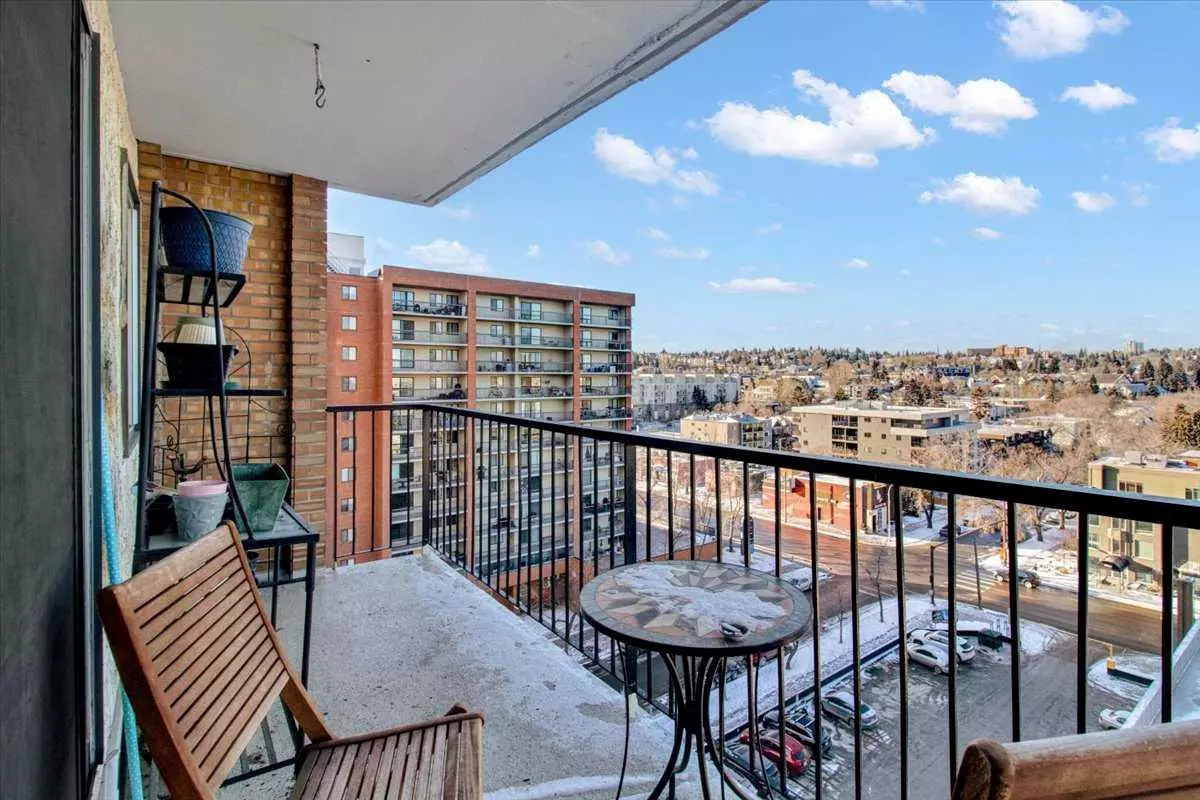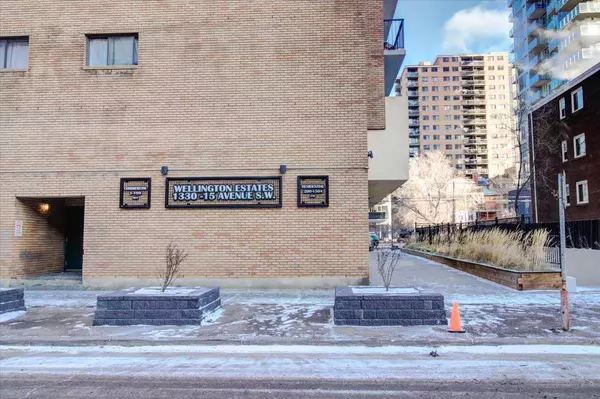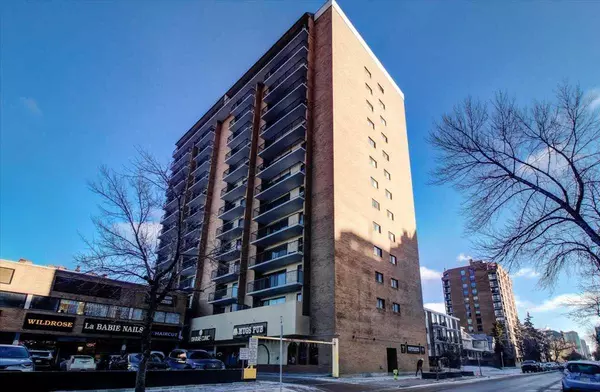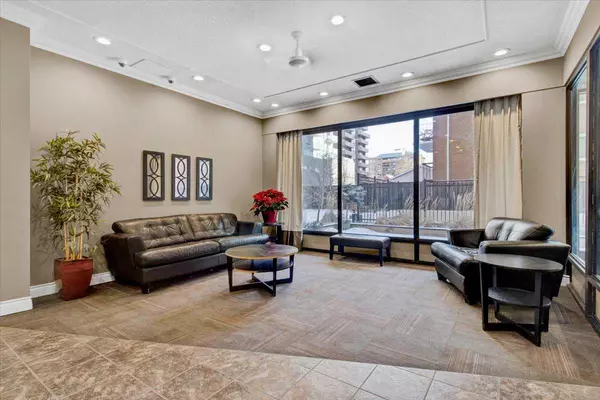1 Bed
1 Bath
564 SqFt
1 Bed
1 Bath
564 SqFt
Key Details
Property Type Condo
Sub Type Apartment
Listing Status Active
Purchase Type For Sale
Square Footage 564 sqft
Price per Sqft $404
Subdivision Beltline
MLS® Listing ID A2189658
Style High-Rise (5+)
Bedrooms 1
Full Baths 1
Condo Fees $439/mo
Originating Board Calgary
Year Built 1973
Annual Tax Amount $1,176
Tax Year 2024
Property Sub-Type Apartment
Property Description
As soon as you enter the unit you will be greeted by a hallway and a good size closet space. On your right is a spacious kitchen with stainless steel dishwasher and stove, a microwave and a fridge. The expansive countertops go all along to the dining area. The master bedroom provides ample space for a home office, while ensuite laundry adds practicality to modern living.
Indulge in the luxury of heated underground parking, ensuring your vehicle is sheltered year-round. Plus, with storage for bikes and tires, you can explore the city at your leisure. Location is key, and this residence does not disappoint. Situated within walking distance of Kensington, river pathways, the downtown core, and trendy 17th Ave, every convenience at your doorstep. Discover amenities, from boutique shops to gourmet restaurants, and immerse yourself into enjoyable city living. Inside, a recent renovation elevates the space of elegance and functionality. Enjoy the peace and quiet of a well-maintained building with thick walls and considerate neighbors. Revel in the convenience of walking everywhere, from bustling cafes to serene river pathways, all just moments from your doorstep. THE View from the 9th floor provides a daily reminder of the beauty that surrounds you. Make this 9th-floor retreat in Wellington Estates yours and embrace City living at its finest.
Location
Province AB
County Calgary
Area Cal Zone Cc
Zoning CC-COR
Direction W
Interior
Interior Features Laminate Counters, Open Floorplan
Heating Baseboard
Cooling None, Other
Flooring Tile, Vinyl
Inclusions None
Appliance Dishwasher, Electric Stove, Refrigerator, Washer/Dryer
Laundry In Unit, Laundry Room
Exterior
Parking Features Assigned, Underground
Garage Description Assigned, Underground
Community Features Other
Amenities Available Coin Laundry, Elevator(s), Laundry, Parking
Porch Balcony(s)
Exposure W
Total Parking Spaces 1
Building
Story 15
Architectural Style High-Rise (5+)
Level or Stories Single Level Unit
Structure Type Brick,Concrete
Others
HOA Fee Include Common Area Maintenance,Electricity,Heat,Insurance,Professional Management,Reserve Fund Contributions,Sewer
Restrictions Condo/Strata Approval,See Remarks
Ownership Private
Pets Allowed Restrictions, Cats OK, Dogs OK






