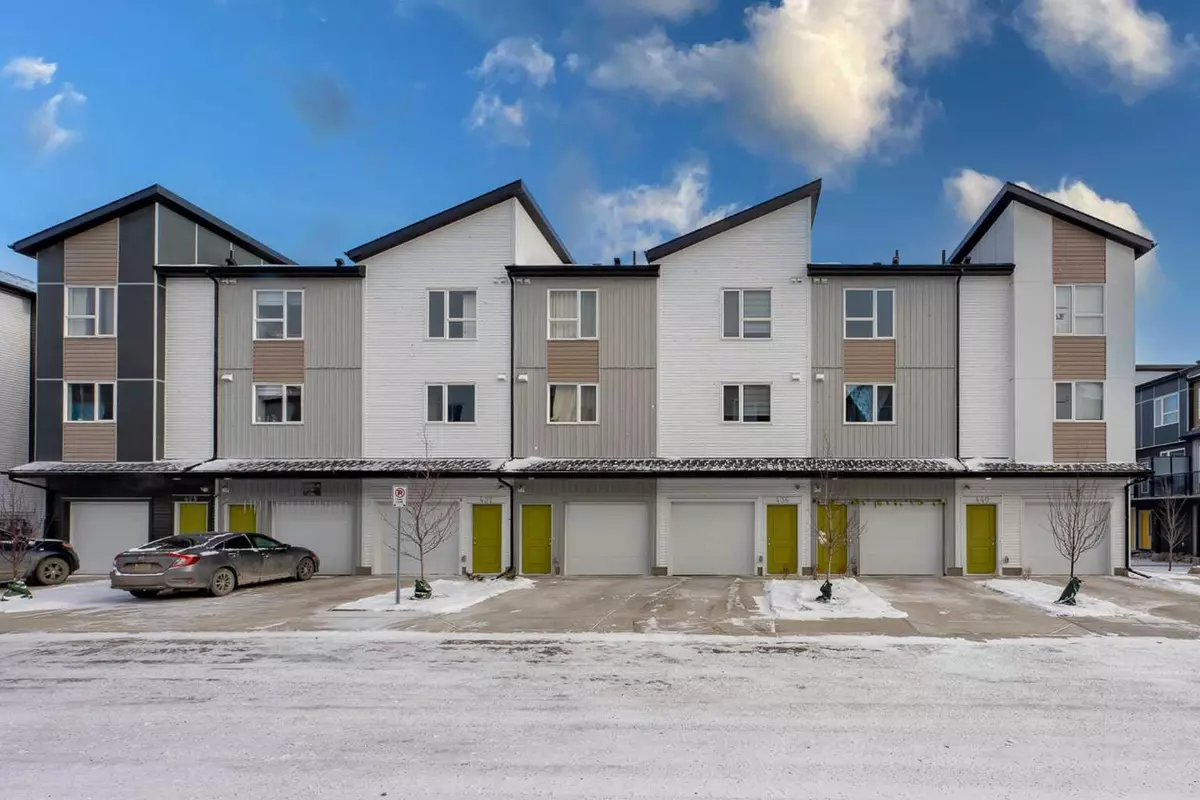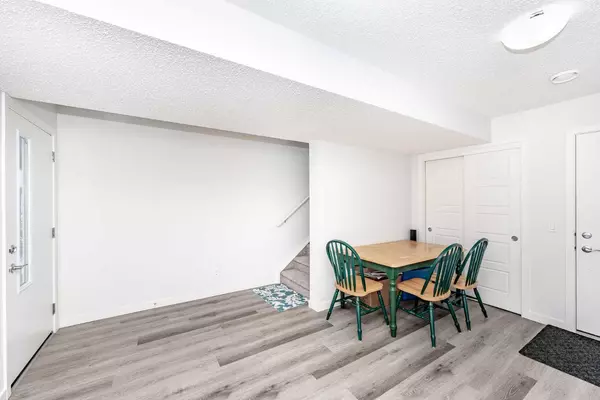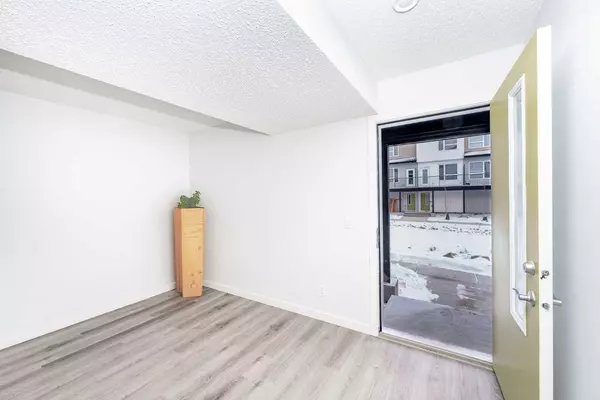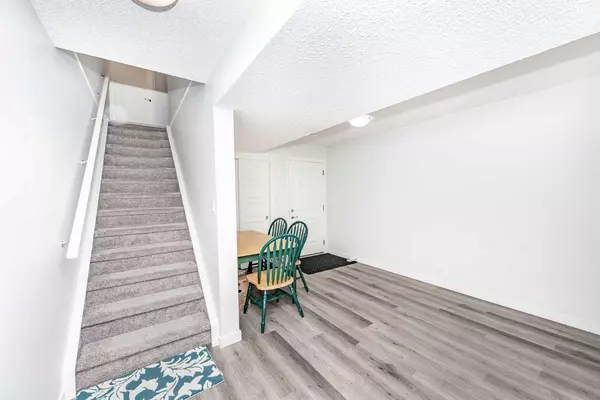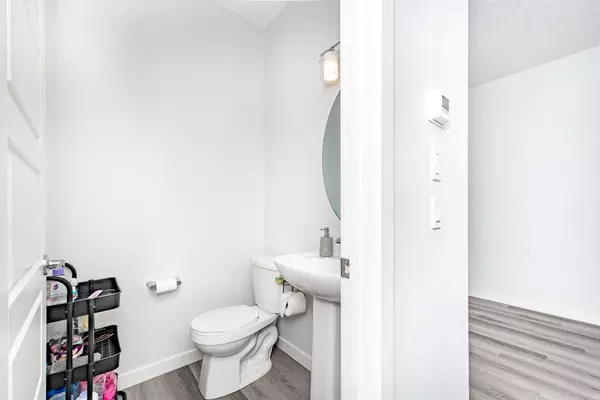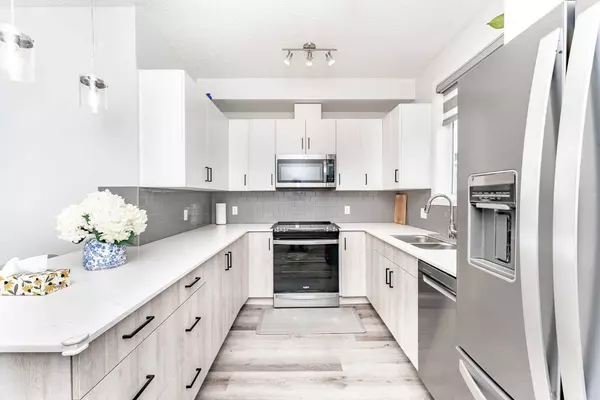2 Beds
3 Baths
1,305 SqFt
2 Beds
3 Baths
1,305 SqFt
Key Details
Property Type Townhouse
Sub Type Row/Townhouse
Listing Status Active
Purchase Type For Sale
Square Footage 1,305 sqft
Price per Sqft $333
Subdivision Redstone
MLS® Listing ID A2188716
Style 3 (or more) Storey
Bedrooms 2
Full Baths 2
Half Baths 1
Condo Fees $200
Originating Board Calgary
Year Built 2023
Annual Tax Amount $2,707
Tax Year 2024
Lot Size 1,002 Sqft
Acres 0.02
Property Sub-Type Row/Townhouse
Property Description
Upon entering, you will find a single attached garage with ample space for additional storage. The main living area features a bright, airy, and open-concept design. The modern kitchen is equipped with sleek countertops, a spacious pantry, and an inviting breakfast bar, seamlessly connecting to the dining and living areas.
Step out onto the large east-facing balcony, ideal for enjoying your mornings. A flight of stairs leads you to the upper floor, which boasts 2 bedrooms, each with his and her closets and private ensuite bathrooms. Additionally, there is a laundry area and a linen closet in the hallway.
Hurry up! Contact your favorite Realtor today to schedule your private viewing!
Location
Province AB
County Calgary
Area Cal Zone Ne
Zoning M-G
Direction W
Rooms
Other Rooms 1
Basement None
Interior
Interior Features Closet Organizers, High Ceilings, Kitchen Island, No Smoking Home, Storage
Heating Forced Air
Cooling None
Flooring Carpet, Tile, Vinyl Plank
Appliance Dishwasher, Microwave Hood Fan, Range, Refrigerator, Washer/Dryer
Laundry Laundry Room, Upper Level
Exterior
Parking Features Single Garage Attached
Garage Spaces 1.0
Garage Description Single Garage Attached
Fence None
Community Features Park, Playground, Schools Nearby, Shopping Nearby, Sidewalks, Street Lights
Amenities Available Community Gardens, Park, Playground, Snow Removal, Visitor Parking
Roof Type Asphalt Shingle
Porch None
Lot Frontage 14.01
Total Parking Spaces 2
Building
Lot Description See Remarks
Foundation Poured Concrete
Architectural Style 3 (or more) Storey
Level or Stories Three Or More
Structure Type Concrete,Mixed,Vinyl Siding,Wood Frame
Others
HOA Fee Include Professional Management,Reserve Fund Contributions,Snow Removal
Restrictions Board Approval,See Remarks
Tax ID 94989672
Ownership Private
Pets Allowed Call

