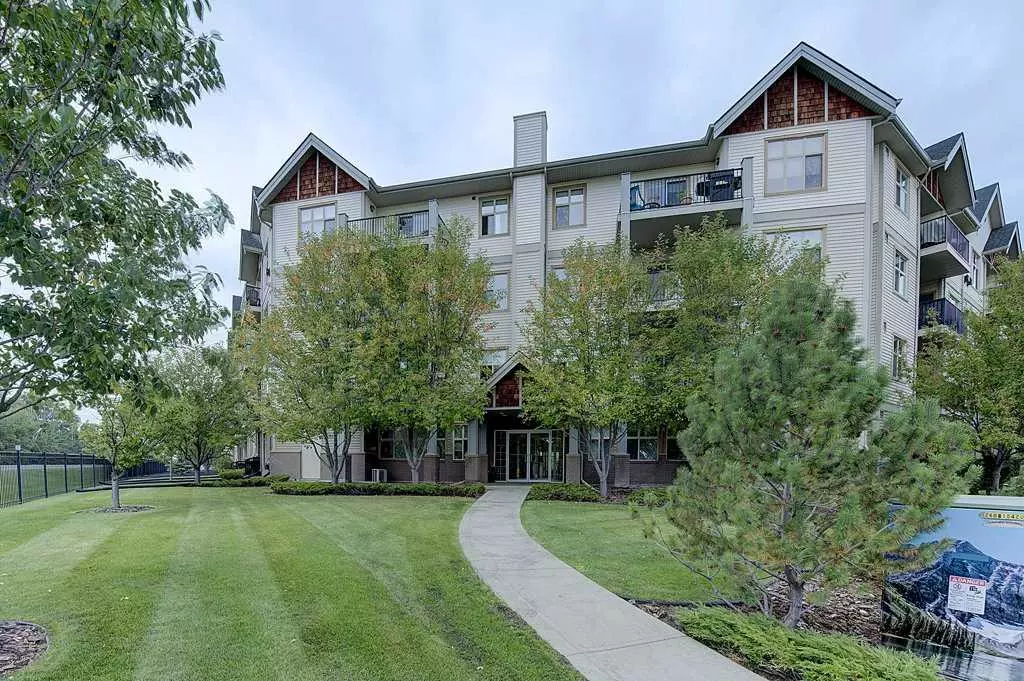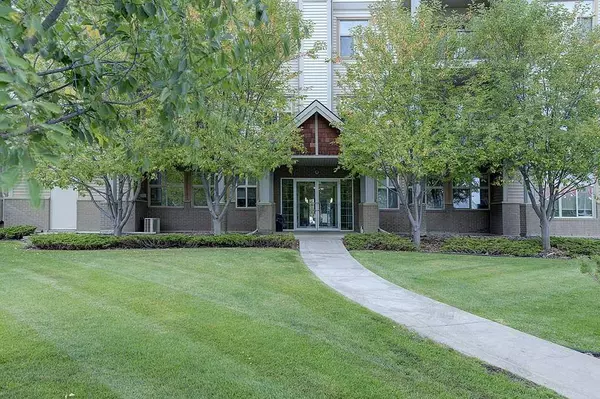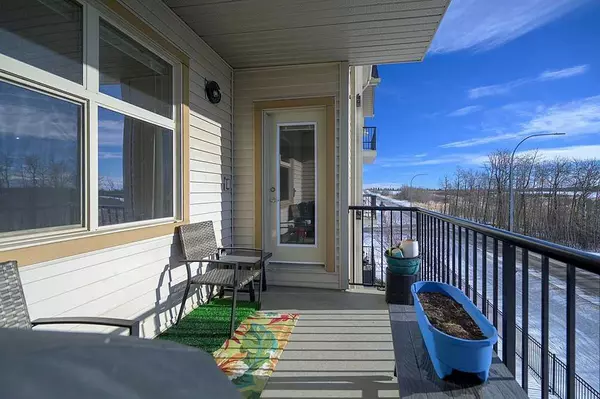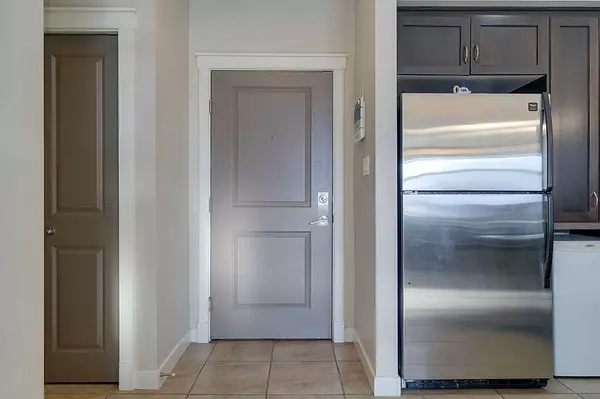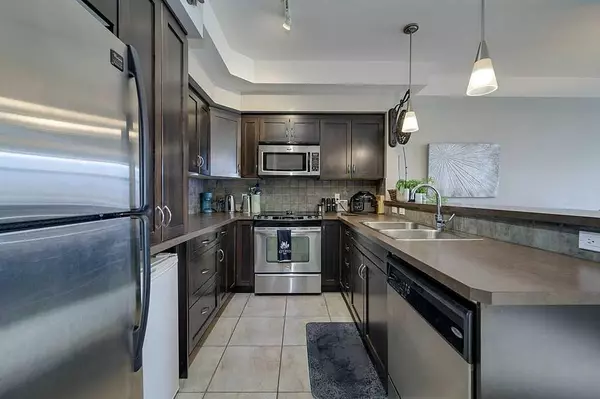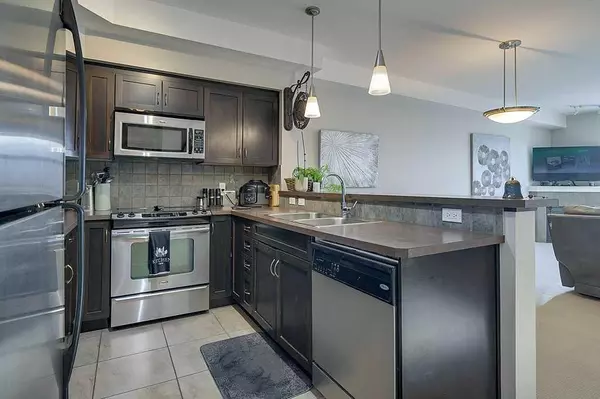2 Beds
2 Baths
1,093 SqFt
2 Beds
2 Baths
1,093 SqFt
Key Details
Property Type Condo
Sub Type Apartment
Listing Status Active
Purchase Type For Sale
Square Footage 1,093 sqft
Price per Sqft $256
Subdivision Lakeway Landing
MLS® Listing ID A2182951
Style Apartment
Bedrooms 2
Full Baths 2
Condo Fees $528/mo
Originating Board Central Alberta
Year Built 2008
Annual Tax Amount $2,009
Tax Year 2024
Property Description
Location
Province AB
County Red Deer County
Zoning R3
Direction S
Rooms
Other Rooms 1
Interior
Interior Features Breakfast Bar, Open Floorplan
Heating Baseboard, Hot Water
Cooling None
Flooring Carpet, Tile
Fireplaces Number 1
Fireplaces Type Gas
Inclusions Refrigerator, Stove, Washer, Dryer, Dishwasher, Window Coverings, Microwave
Appliance Dishwasher, Dryer, Microwave, Refrigerator, Stove(s), Washer
Laundry In Unit
Exterior
Parking Features Assigned, Parking Pad, Underground
Garage Description Assigned, Parking Pad, Underground
Community Features Shopping Nearby
Amenities Available Elevator(s), Fitness Center, Parking, Storage, Visitor Parking
Porch Balcony(s)
Exposure S
Total Parking Spaces 2
Building
Story 4
Architectural Style Apartment
Level or Stories Single Level Unit
Structure Type Wood Frame
Others
HOA Fee Include Common Area Maintenance,Heat,Insurance,Maintenance Grounds,Parking,Professional Management,Reserve Fund Contributions,Sewer,Snow Removal,Trash,Water
Restrictions Pet Restrictions or Board approval Required
Tax ID 92473752
Ownership Private
Pets Allowed Restrictions

