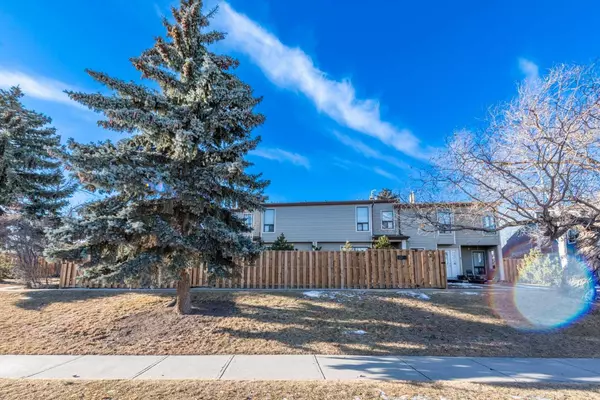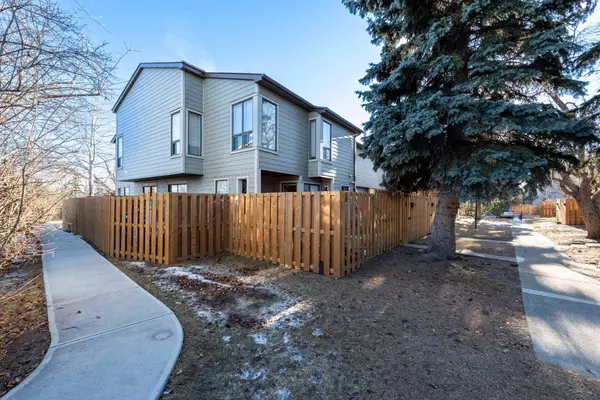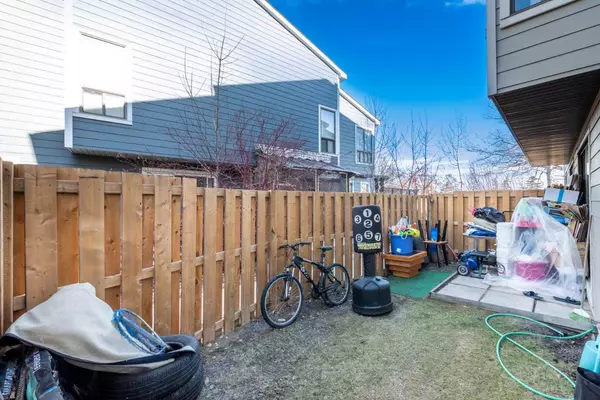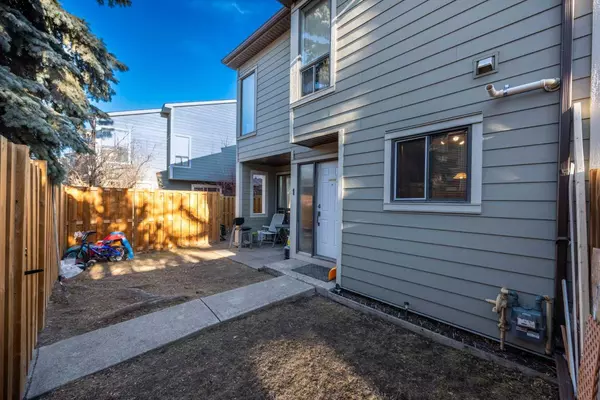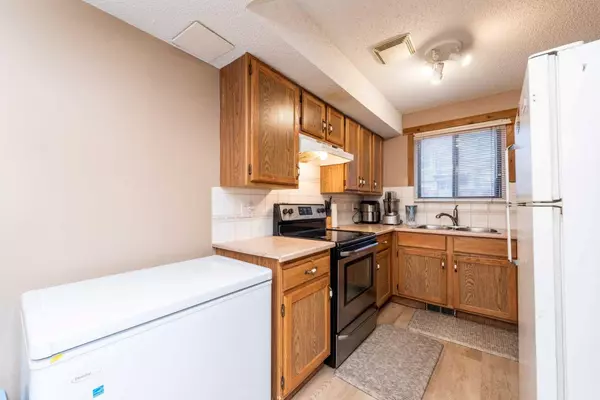3 Beds
2 Baths
1,189 SqFt
3 Beds
2 Baths
1,189 SqFt
Key Details
Property Type Townhouse
Sub Type Row/Townhouse
Listing Status Active
Purchase Type For Sale
Square Footage 1,189 sqft
Price per Sqft $319
Subdivision Greenview
MLS® Listing ID A2189454
Style 2 Storey
Bedrooms 3
Full Baths 1
Half Baths 1
Condo Fees $386
Originating Board Calgary
Year Built 1982
Annual Tax Amount $1,537
Tax Year 2024
Property Sub-Type Row/Townhouse
Property Description
Location
Province AB
County Calgary
Area Cal Zone Cc
Zoning M-C1
Direction W
Rooms
Basement None
Interior
Interior Features Laminate Counters, No Animal Home, No Smoking Home
Heating Central, Natural Gas
Cooling None
Flooring Carpet, Tile
Inclusions none
Appliance Dishwasher, Electric Stove, Range Hood, Refrigerator, Washer/Dryer
Laundry In Unit
Exterior
Parking Features Off Street, Stall
Garage Description Off Street, Stall
Fence Fenced
Community Features Playground, Schools Nearby, Shopping Nearby, Street Lights
Amenities Available Playground
Roof Type Asphalt Shingle
Porch None
Total Parking Spaces 1
Building
Lot Description Corner Lot
Foundation Poured Concrete
Architectural Style 2 Storey
Level or Stories Two
Structure Type Concrete,Post & Beam,Vinyl Siding,Wood Frame
Others
HOA Fee Include Common Area Maintenance,Insurance,Parking,Professional Management,Reserve Fund Contributions,Sewer,Snow Removal,Trash,Water
Restrictions None Known
Ownership Private
Pets Allowed Yes


