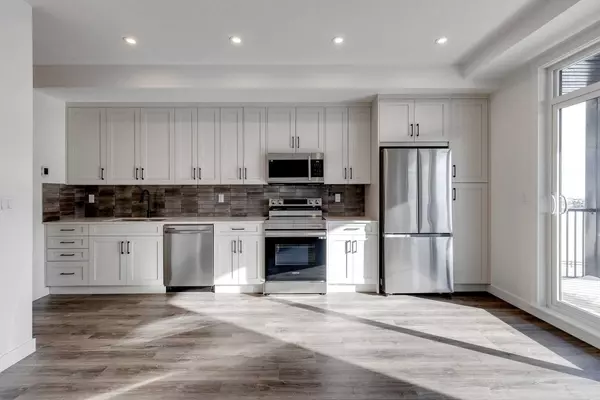1 Bed
1 Bath
495 SqFt
1 Bed
1 Bath
495 SqFt
Key Details
Property Type Condo
Sub Type Apartment
Listing Status Active
Purchase Type For Sale
Square Footage 495 sqft
Price per Sqft $634
Subdivision Seton
MLS® Listing ID A2189330
Style Apartment-High-Rise (5+)
Bedrooms 1
Full Baths 1
Condo Fees $305/mo
Originating Board Calgary
Year Built 2025
Property Sub-Type Apartment
Property Description
Location
Province AB
County Calgary
Area Cal Zone Se
Zoning MC-2
Direction E
Interior
Interior Features Elevator, No Animal Home, No Smoking Home, Open Floorplan
Heating Baseboard
Cooling Wall Unit(s)
Flooring Ceramic Tile, Vinyl Plank
Inclusions None
Appliance ENERGY STAR Qualified Dishwasher, ENERGY STAR Qualified Dryer, ENERGY STAR Qualified Refrigerator, ENERGY STAR Qualified Washer, Microwave Hood Fan
Laundry In Unit
Exterior
Parking Features Outside, Stall, Titled
Garage Description Outside, Stall, Titled
Community Features Lake, Park, Schools Nearby, Shopping Nearby
Amenities Available Elevator(s), Park
Roof Type Asphalt Shingle
Porch Balcony(s)
Exposure E
Total Parking Spaces 1
Building
Story 5
Architectural Style Apartment-High-Rise (5+)
Level or Stories Single Level Unit
Structure Type Wood Frame
New Construction Yes
Others
HOA Fee Include Caretaker,Common Area Maintenance,Gas,Heat,Insurance,Maintenance Grounds,Professional Management,Reserve Fund Contributions,Sewer,Snow Removal,Trash
Restrictions Pet Restrictions or Board approval Required
Ownership Private
Pets Allowed Restrictions, Cats OK, Dogs OK






