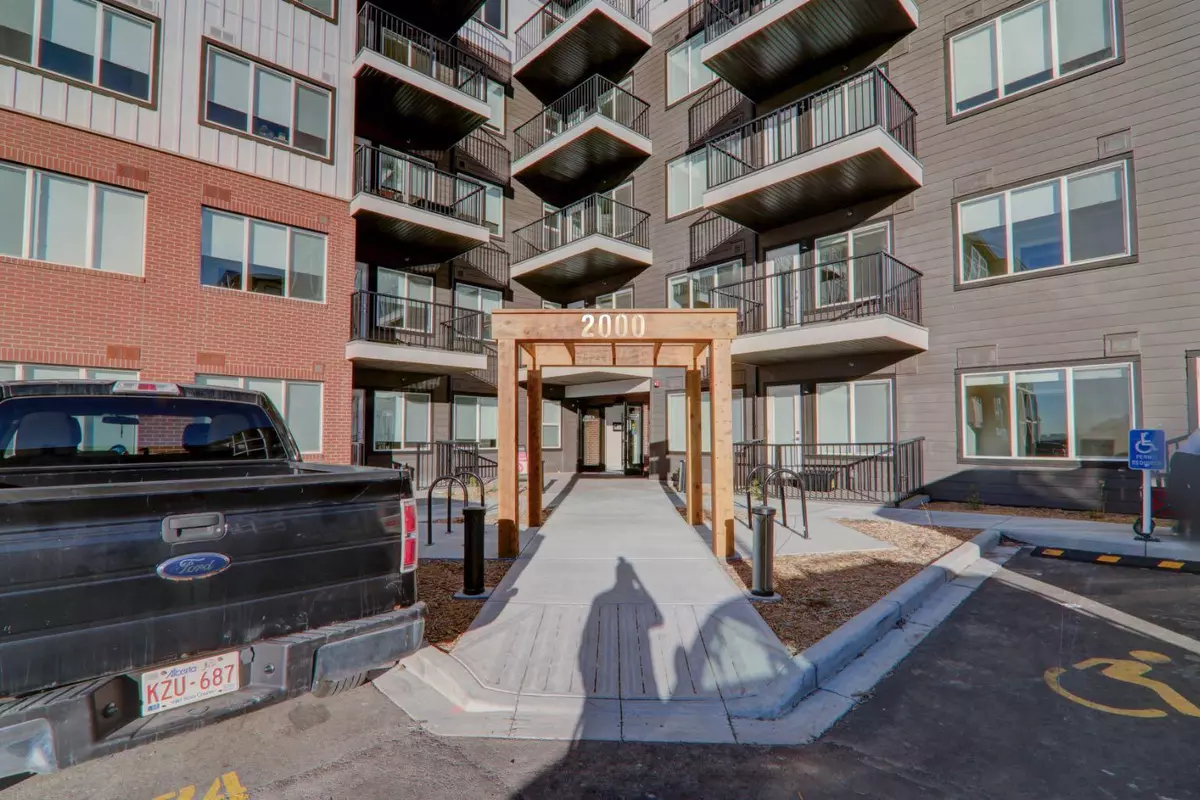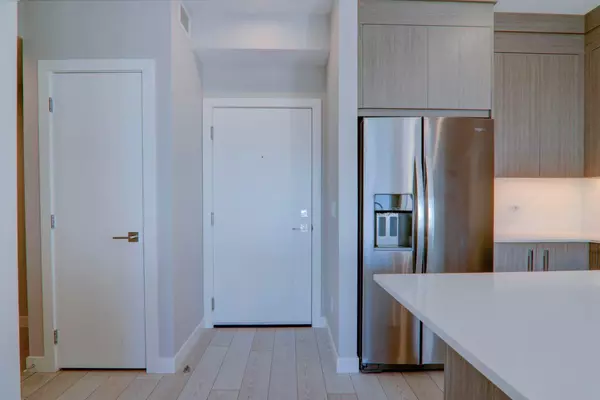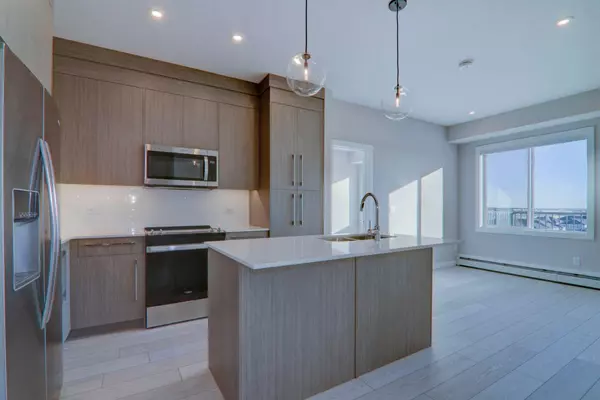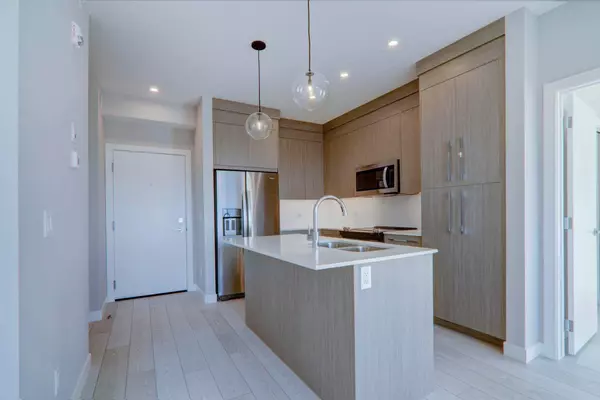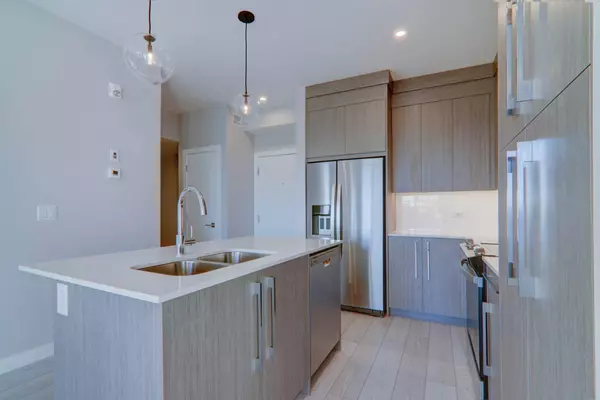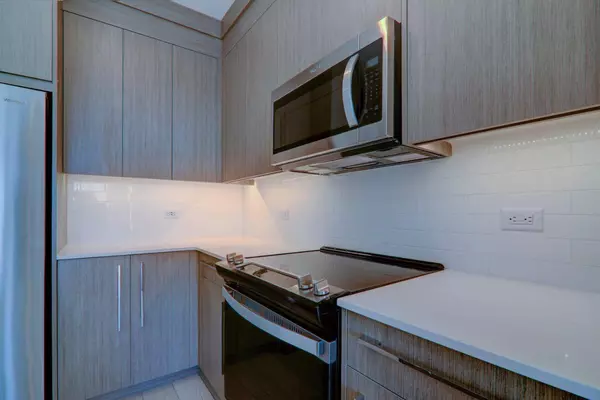2 Beds
2 Baths
695 SqFt
2 Beds
2 Baths
695 SqFt
Key Details
Property Type Condo
Sub Type Apartment
Listing Status Active
Purchase Type For Sale
Square Footage 695 sqft
Price per Sqft $480
Subdivision Cityscape
MLS® Listing ID A2188812
Style Apartment
Bedrooms 2
Full Baths 2
Condo Fees $285/mo
Originating Board Calgary
Year Built 2024
Annual Tax Amount $2,042
Tax Year 2024
Property Description
working or chilling, and modern bathrooms. You'll love the building's perks—there's a gym to keep fit, a rec room for hanging out, a pet wash station,
and secure underground parking. Plus, it's super close to shopping, schools, and everything you need nearby. Perfect for anyone looking for a fresh
start, an investment or downsizing without compromise. —don't miss out on making this place yours!
Location
Province AB
County Calgary
Area Cal Zone Ne
Zoning M-X2 D111
Direction W
Rooms
Other Rooms 1
Basement None
Interior
Interior Features Elevator, Kitchen Island, Quartz Counters
Heating Baseboard
Cooling None
Flooring Vinyl, Vinyl Plank
Inclusions NA
Appliance Dishwasher, Electric Range, Microwave Hood Fan, Refrigerator, Washer/Dryer Stacked, Window Coverings
Laundry In Unit
Exterior
Parking Features Parkade, Stall, Titled
Garage Description Parkade, Stall, Titled
Community Features Shopping Nearby, Sidewalks
Amenities Available Elevator(s), Fitness Center, Recreation Room, Visitor Parking
Roof Type Asphalt Shingle
Porch Balcony(s)
Exposure N
Total Parking Spaces 1
Building
Story 5
Foundation Poured Concrete
Architectural Style Apartment
Level or Stories Single Level Unit
Structure Type Composite Siding,Wood Frame
New Construction Yes
Others
HOA Fee Include Common Area Maintenance,Heat,Insurance,Interior Maintenance,Maintenance Grounds,Professional Management,Reserve Fund Contributions,Sewer,Snow Removal,Trash,Water
Restrictions Board Approval,Pets Allowed
Ownership Other
Pets Allowed Restrictions, Yes

