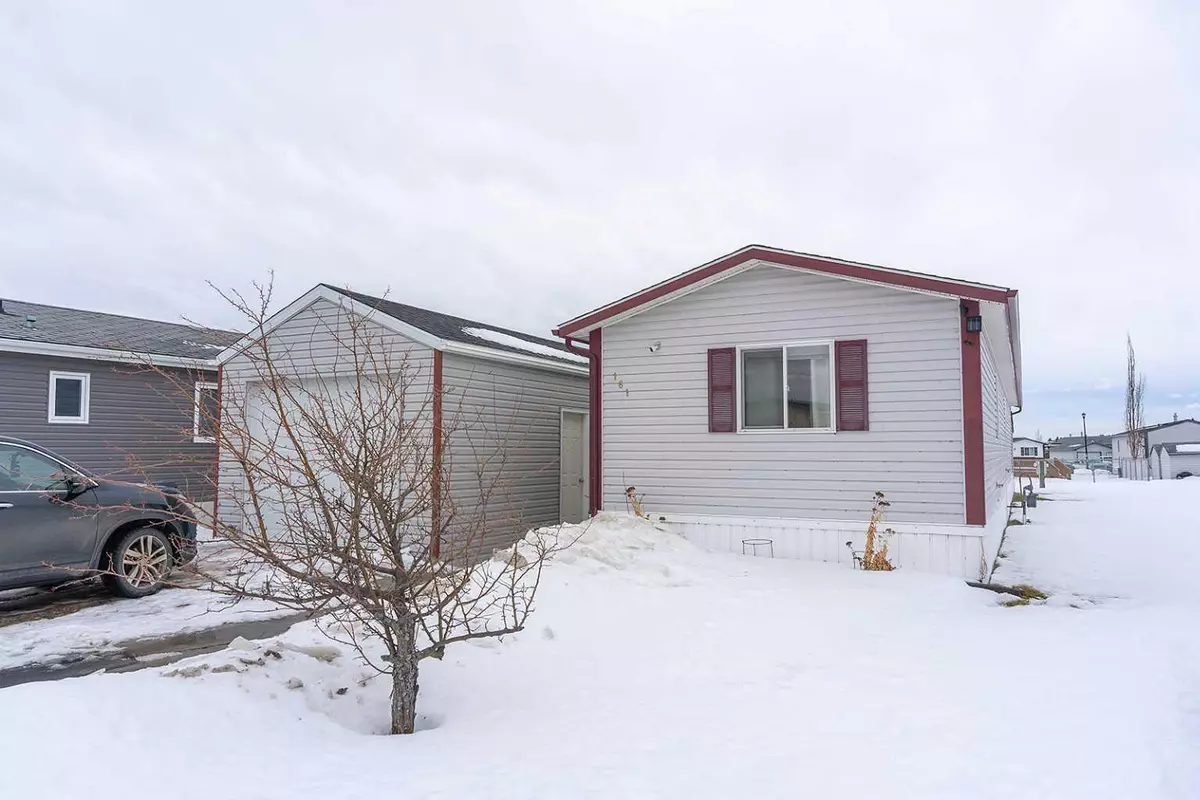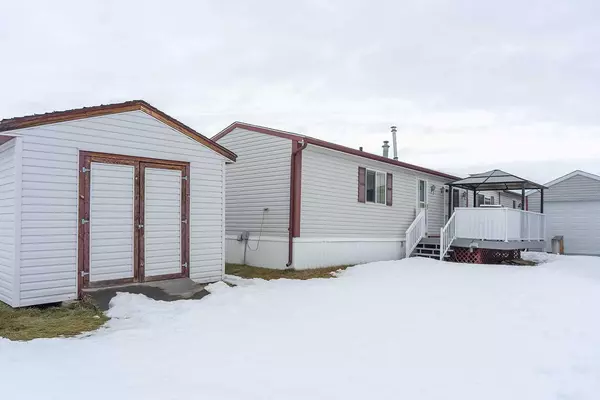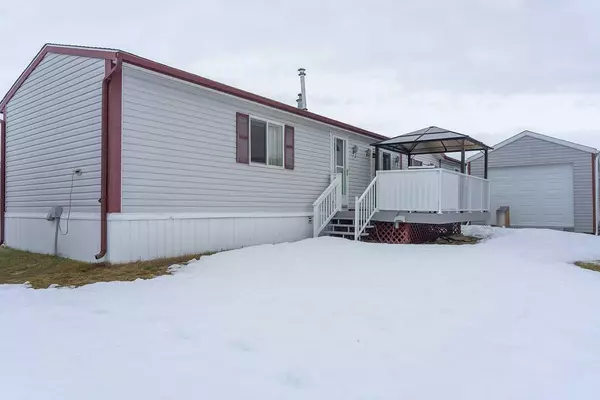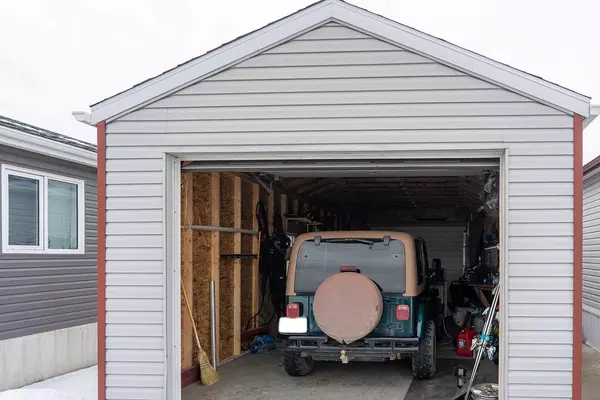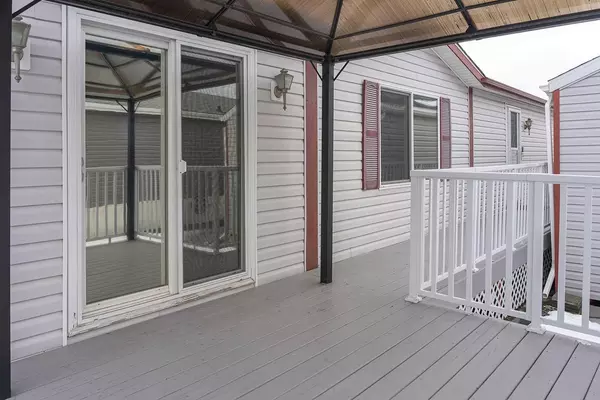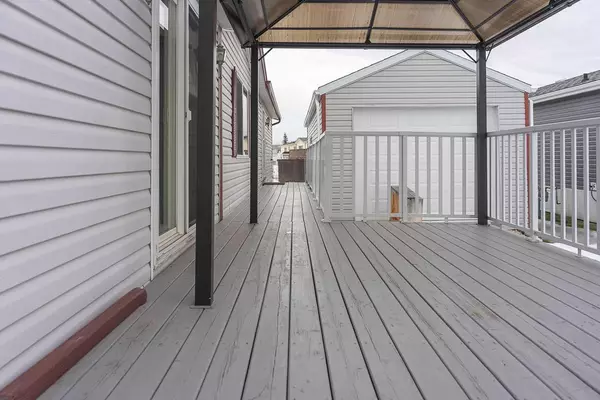3 Beds
2 Baths
1,216 SqFt
3 Beds
2 Baths
1,216 SqFt
Key Details
Property Type Mobile Home
Sub Type Mobile
Listing Status Active
Purchase Type For Sale
Square Footage 1,216 sqft
Price per Sqft $123
Subdivision Mh - Silver Pointe
MLS® Listing ID A2187835
Style Single Wide Mobile Home
Bedrooms 3
Full Baths 2
Originating Board Grande Prairie
Year Built 2003
Property Description
Location
Province AB
County Grande Prairie No. 1, County Of
Rooms
Other Rooms 1
Interior
Interior Features Jetted Tub, No Smoking Home, Open Floorplan, Pantry, Vaulted Ceiling(s), Walk-In Closet(s)
Heating Forced Air, Natural Gas
Flooring Carpet, Laminate, Linoleum
Inclusions Gazebo, 12x16 Shed, Garage Package, Draperies & Rods
Appliance Dishwasher, Electric Stove, Microwave, Range Hood, Refrigerator, Washer/Dryer, Window Coverings
Laundry Laundry Room
Exterior
Parking Features Parking Pad, Single Garage Detached
Garage Spaces 1.0
Garage Description Parking Pad, Single Garage Detached
Fence None
Community Features Park, Playground, Walking/Bike Paths
Roof Type Asphalt Shingle
Porch Deck
Total Parking Spaces 3
Building
Lot Description Gazebo, Landscaped, Street Lighting
Building Description Vinyl Siding, Shed
Foundation Piling(s)
Architectural Style Single Wide Mobile Home
Level or Stories One
Structure Type Vinyl Siding
Others
Restrictions Board Approval,Pet Restrictions or Board approval Required
Ownership Private
Pets Allowed Restrictions

