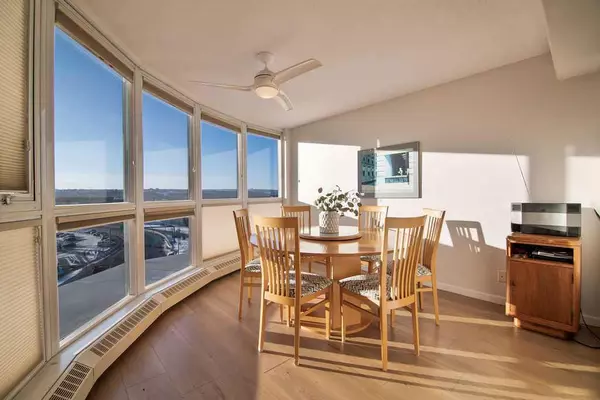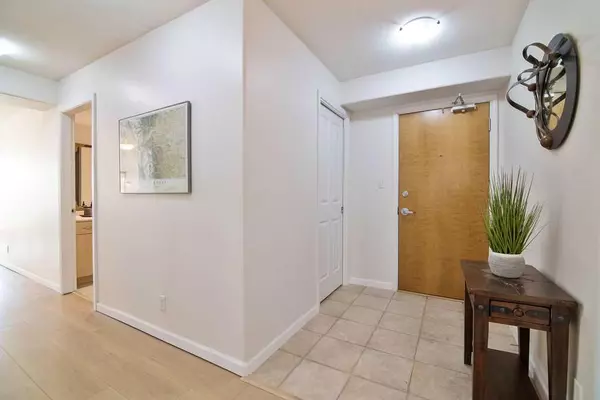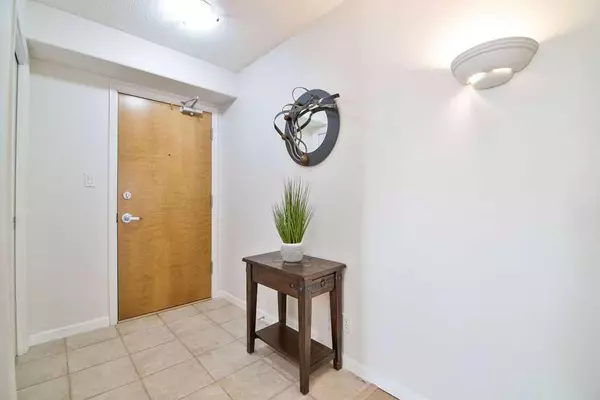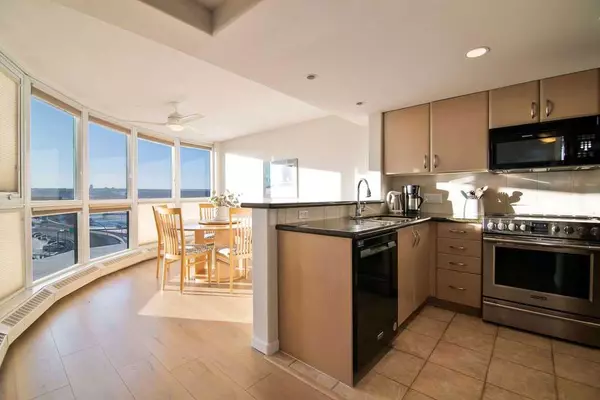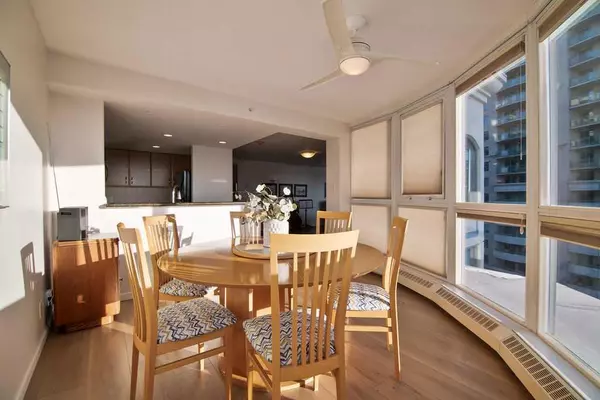2 Beds
2 Baths
1,211 SqFt
2 Beds
2 Baths
1,211 SqFt
Key Details
Property Type Condo
Sub Type Apartment
Listing Status Active
Purchase Type For Sale
Square Footage 1,211 sqft
Price per Sqft $412
Subdivision Downtown West End
MLS® Listing ID A2188476
Style Apartment
Bedrooms 2
Full Baths 2
Condo Fees $1,040/mo
Originating Board Calgary
Year Built 2001
Annual Tax Amount $2,597
Tax Year 2024
Property Sub-Type Apartment
Property Description
Location
Province AB
County Calgary
Area Cal Zone Cc
Zoning DC
Direction S
Rooms
Other Rooms 1
Interior
Interior Features Built-in Features, Ceiling Fan(s), High Ceilings, No Animal Home, No Smoking Home, Vaulted Ceiling(s)
Heating Baseboard, Hot Water
Cooling None
Flooring Laminate
Fireplaces Number 1
Fireplaces Type Gas, Living Room, Mantle
Inclusions None
Appliance Dishwasher, Dryer, Electric Stove, Refrigerator, Washer, Window Coverings
Laundry In Unit
Exterior
Parking Features Parkade, Side By Side, Titled, Underground
Garage Description Parkade, Side By Side, Titled, Underground
Community Features Schools Nearby, Sidewalks, Walking/Bike Paths
Amenities Available Fitness Center, Party Room, Recreation Room
Roof Type Metal
Porch Balcony(s)
Exposure S,SW,W
Total Parking Spaces 2
Building
Story 17
Architectural Style Apartment
Level or Stories Single Level Unit
Structure Type Concrete
Others
HOA Fee Include Common Area Maintenance,Gas,Heat,Insurance,Parking,Professional Management,Reserve Fund Contributions,Sewer,Trash,Water
Restrictions None Known
Ownership Private
Pets Allowed Restrictions, Yes


