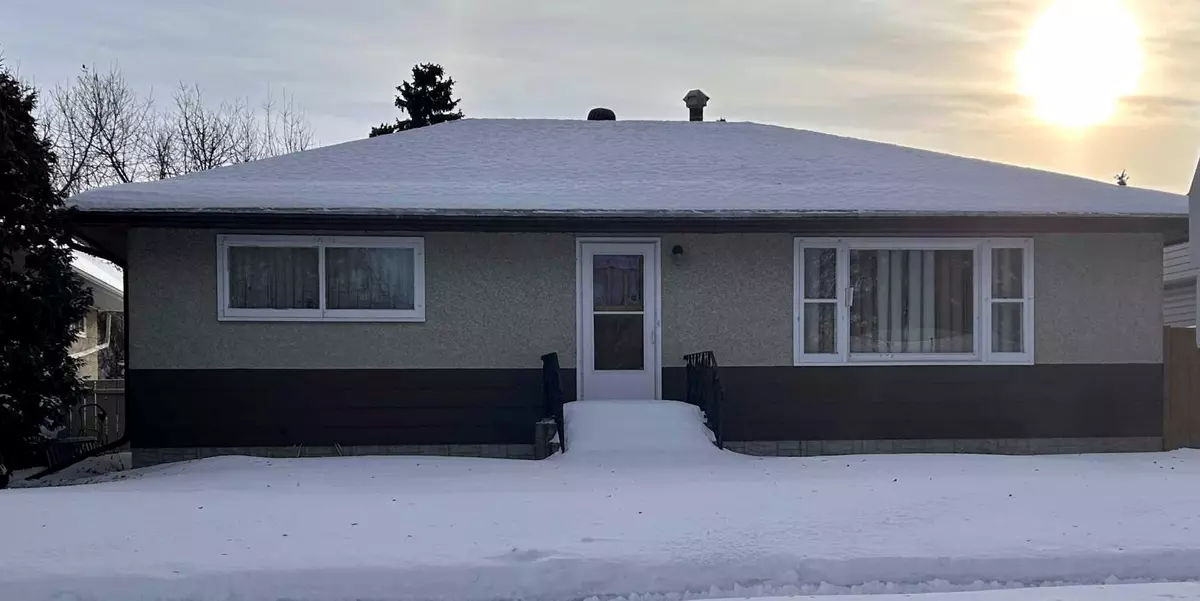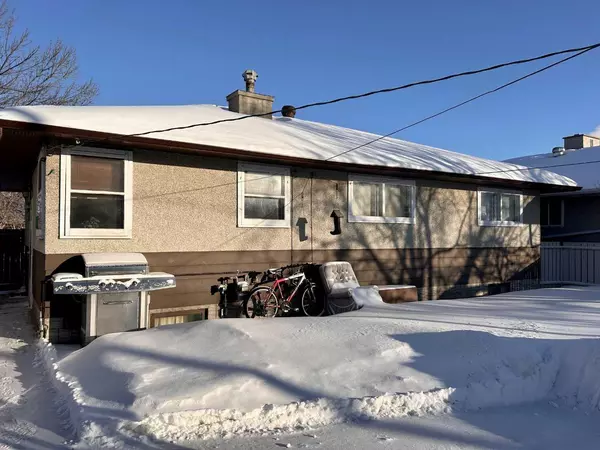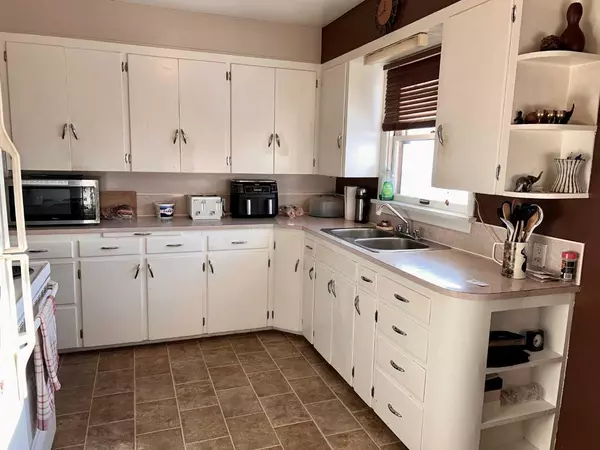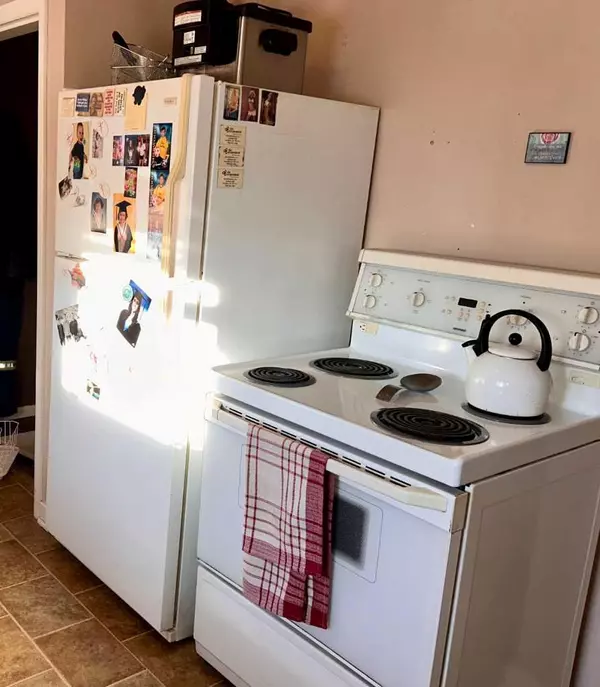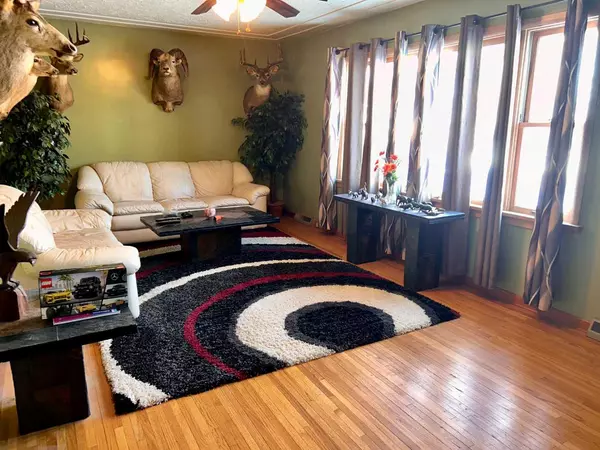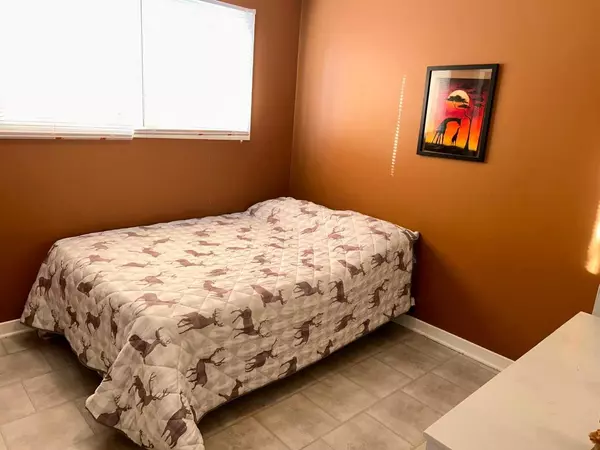3 Beds
2 Baths
1,008 SqFt
3 Beds
2 Baths
1,008 SqFt
Key Details
Property Type Single Family Home
Sub Type Detached
Listing Status Active
Purchase Type For Sale
Square Footage 1,008 sqft
Price per Sqft $203
Subdivision Vermilion
MLS® Listing ID A2188659
Style Bungalow
Bedrooms 3
Full Baths 2
Originating Board Lloydminster
Year Built 1958
Annual Tax Amount $2,115
Tax Year 2024
Lot Size 6,000 Sqft
Acres 0.14
Property Sub-Type Detached
Property Description
Location
Province AB
County Vermilion River, County Of
Zoning RS
Direction N
Rooms
Other Rooms 1
Basement Full, Partially Finished
Interior
Interior Features Wood Windows
Heating Forced Air, Natural Gas
Cooling None
Flooring Hardwood, Linoleum, Vinyl
Appliance See Remarks
Laundry In Basement
Exterior
Parking Features Off Street, Single Garage Detached
Garage Spaces 1.0
Garage Description Off Street, Single Garage Detached
Fence Fenced, Partial
Community Features Park, Schools Nearby, Shopping Nearby
Roof Type Asphalt Shingle
Porch None
Lot Frontage 50.0
Total Parking Spaces 2
Building
Lot Description Back Lane, Back Yard, Front Yard
Foundation Poured Concrete
Architectural Style Bungalow
Level or Stories One
Structure Type Mixed
Others
Restrictions None Known
Tax ID 56937678
Ownership Court Ordered Sale

