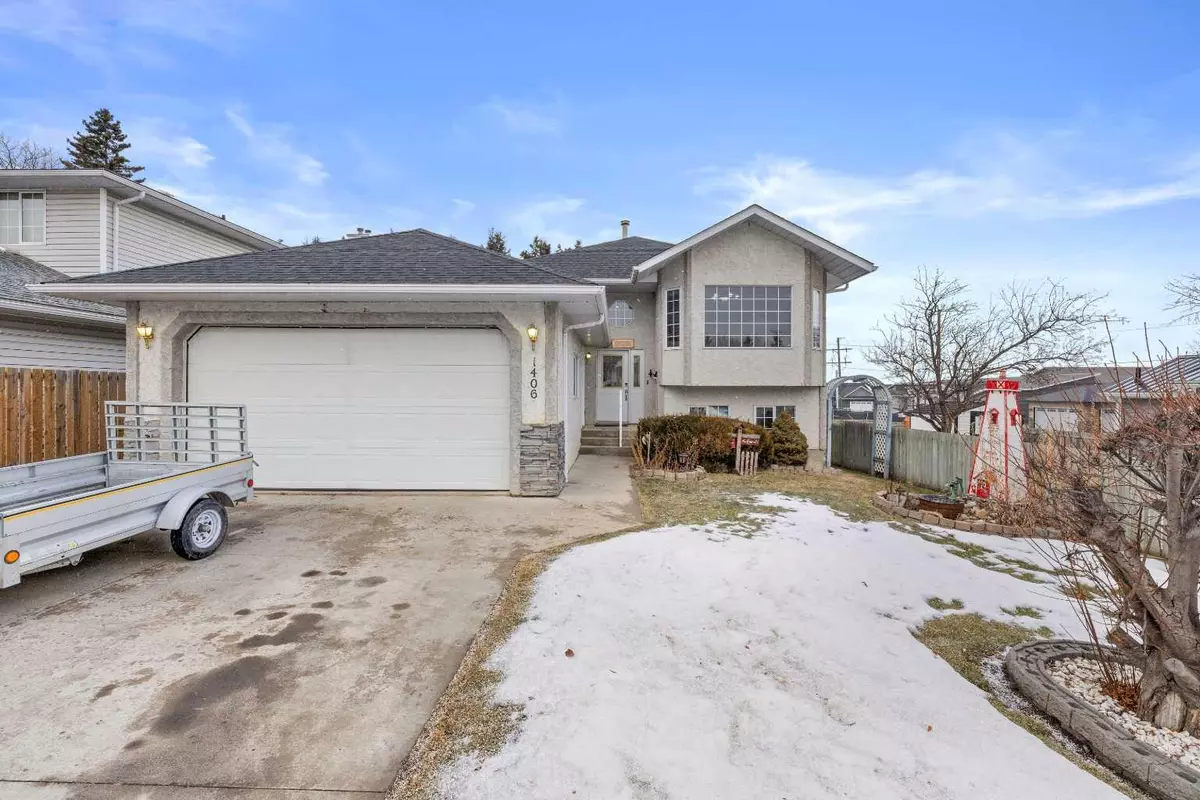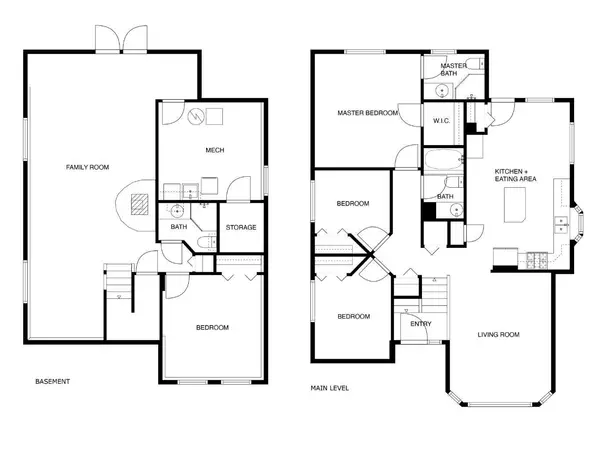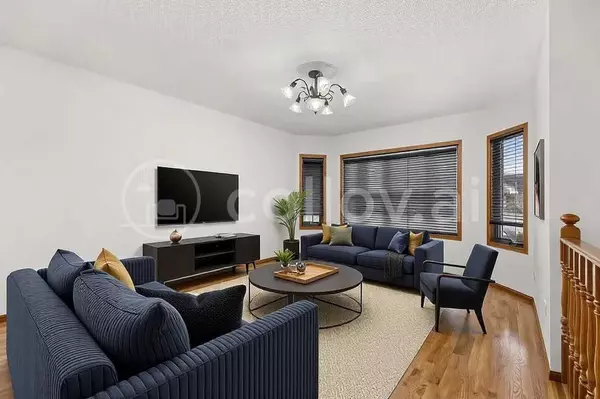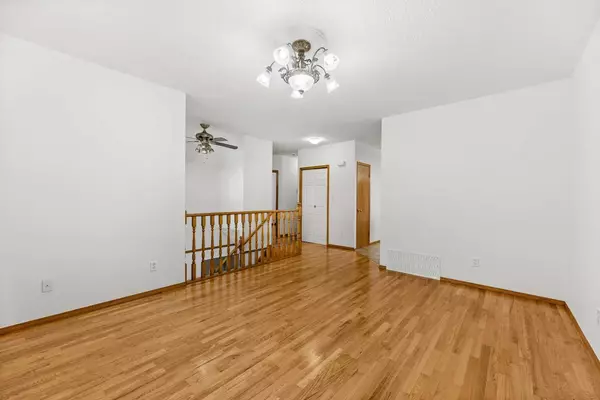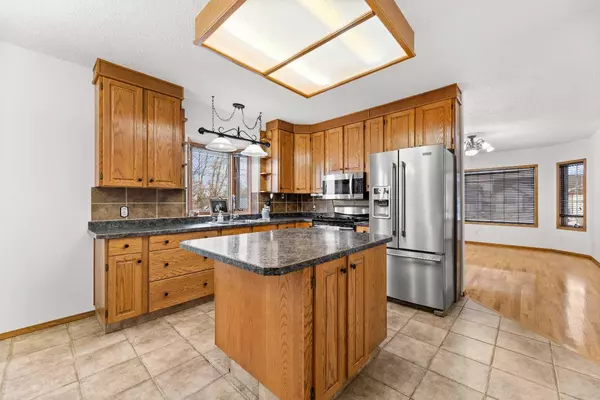4 Beds
3 Baths
1,181 SqFt
4 Beds
3 Baths
1,181 SqFt
Key Details
Property Type Single Family Home
Sub Type Detached
Listing Status Active
Purchase Type For Sale
Square Footage 1,181 sqft
Price per Sqft $404
MLS® Listing ID A2185436
Style Bi-Level
Bedrooms 4
Full Baths 3
Originating Board Calgary
Year Built 1992
Annual Tax Amount $3,255
Tax Year 2024
Lot Size 6,120 Sqft
Acres 0.14
Property Sub-Type Detached
Property Description
Location
Province AB
County Mountain View County
Zoning R2
Direction S
Rooms
Other Rooms 1
Basement Finished, Full, Walk-Out To Grade
Interior
Interior Features Central Vacuum, Jetted Tub, Kitchen Island, Pantry, Walk-In Closet(s)
Heating In Floor, Forced Air, Natural Gas
Cooling Central Air
Flooring Carpet, Ceramic Tile, Hardwood, Linoleum
Fireplaces Number 1
Fireplaces Type Basement, Family Room, Free Standing, Tile, Wood Burning Stove
Inclusions fridge, stove, built in dishwasher, microwave hood cover, washer, dryer, all window coverings, vacuum system with attachments, garage door opener with 1 remote, 2 sheds, pool table with accessories
Appliance See Remarks
Laundry In Basement, Laundry Room
Exterior
Parking Features Concrete Driveway, Double Garage Attached, Garage Door Opener, Garage Faces Front, Insulated
Garage Spaces 2.0
Garage Description Concrete Driveway, Double Garage Attached, Garage Door Opener, Garage Faces Front, Insulated
Fence Partial
Community Features Golf, Park, Playground, Pool, Sidewalks, Street Lights, Walking/Bike Paths
Roof Type Asphalt Shingle
Porch Deck, Patio
Lot Frontage 15.2
Total Parking Spaces 6
Building
Lot Description Back Yard, City Lot, Front Yard, Interior Lot, Landscaped, Lawn, Level, Rectangular Lot, Street Lighting
Foundation Poured Concrete
Architectural Style Bi-Level
Level or Stories Bi-Level
Structure Type Mixed,Stucco,Wood Frame
Others
Restrictions None Known
Tax ID 92457818
Ownership Private

