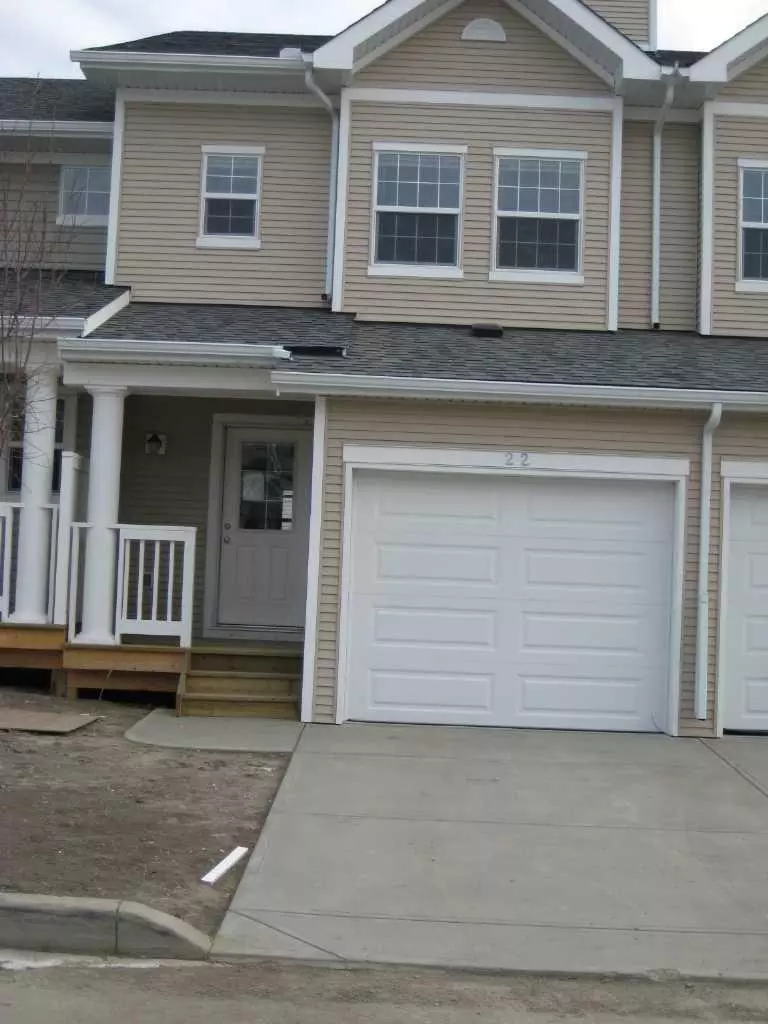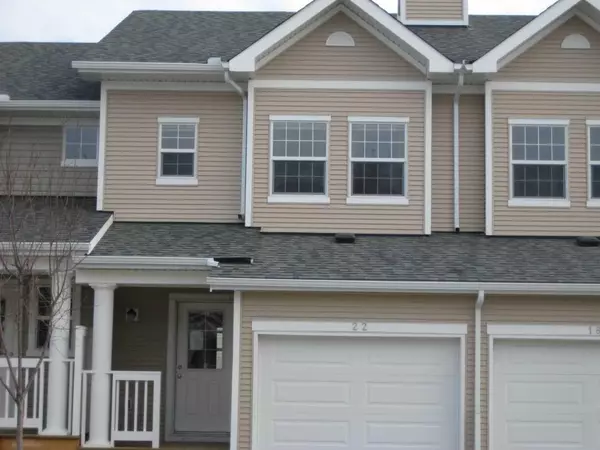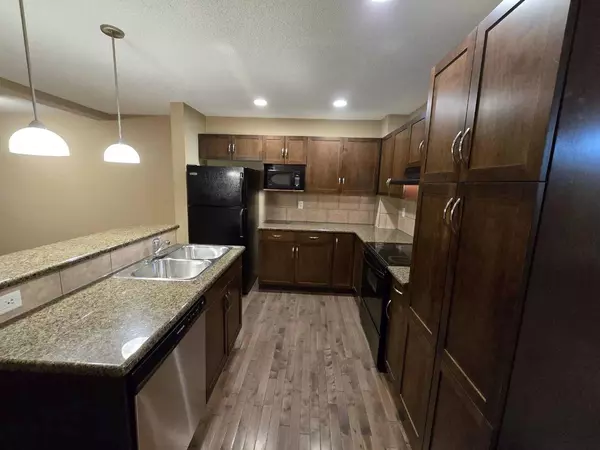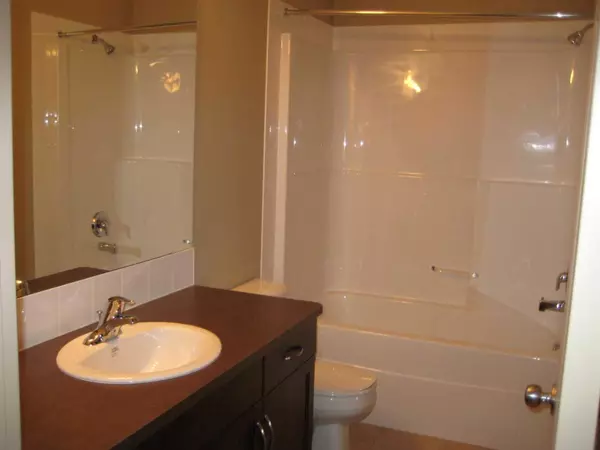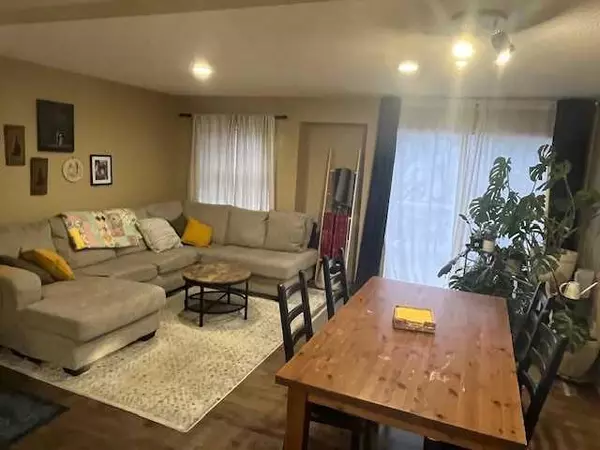3 Beds
2 Baths
1,350 SqFt
3 Beds
2 Baths
1,350 SqFt
Key Details
Property Type Townhouse
Sub Type Row/Townhouse
Listing Status Active
Purchase Type For Sale
Square Footage 1,350 sqft
Price per Sqft $322
Subdivision Country Hills Village
MLS® Listing ID A2188656
Style 2 Storey
Bedrooms 3
Full Baths 1
Half Baths 1
Condo Fees $344
Originating Board Calgary
Year Built 2007
Annual Tax Amount $2,289
Tax Year 2024
Property Sub-Type Row/Townhouse
Property Description
Location
Province AB
County Calgary
Area Cal Zone N
Zoning DC
Direction W
Rooms
Other Rooms 1
Basement Full, Unfinished
Interior
Interior Features Kitchen Island, No Animal Home, No Smoking Home, Vinyl Windows
Heating Forced Air, Natural Gas
Cooling Other
Flooring Carpet, Ceramic Tile, Hardwood
Inclusions NONE
Appliance Dishwasher, Dryer, Electric Range, Garage Control(s), Microwave, Refrigerator, Washer, Window Coverings
Laundry In Basement
Exterior
Parking Features Attached Carport, Single Garage Attached
Garage Spaces 2.0
Carport Spaces 1
Garage Description Attached Carport, Single Garage Attached
Fence Fenced
Community Features Lake, Other
Amenities Available Park, Playground, Visitor Parking
Roof Type Asphalt Shingle
Porch Deck
Total Parking Spaces 2
Building
Lot Description See Remarks
Foundation Poured Concrete
Architectural Style 2 Storey
Level or Stories Two
Structure Type Concrete,Vinyl Siding,Wood Frame
Others
HOA Fee Include Common Area Maintenance,Insurance,Professional Management,See Remarks
Restrictions None Known
Ownership Private
Pets Allowed Yes

