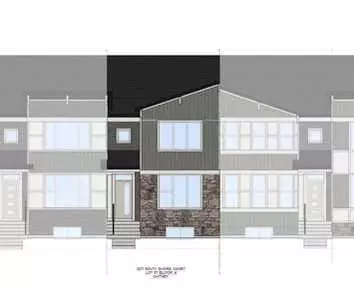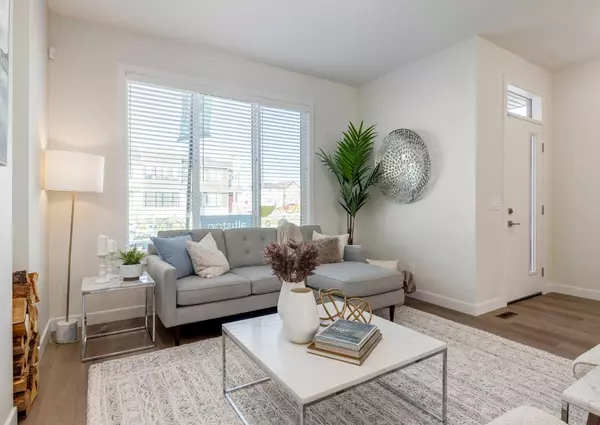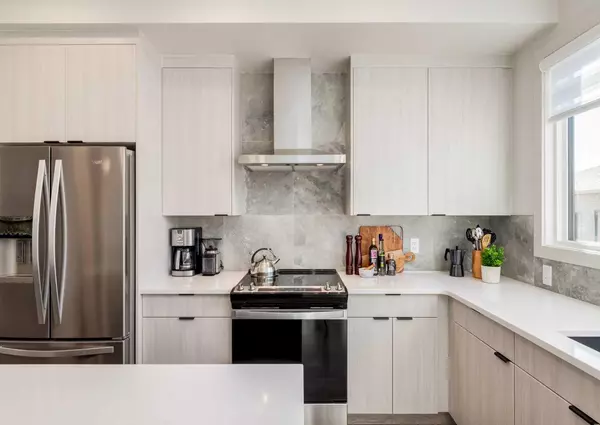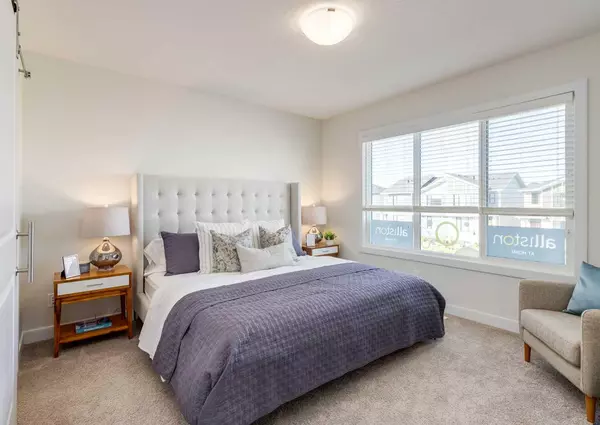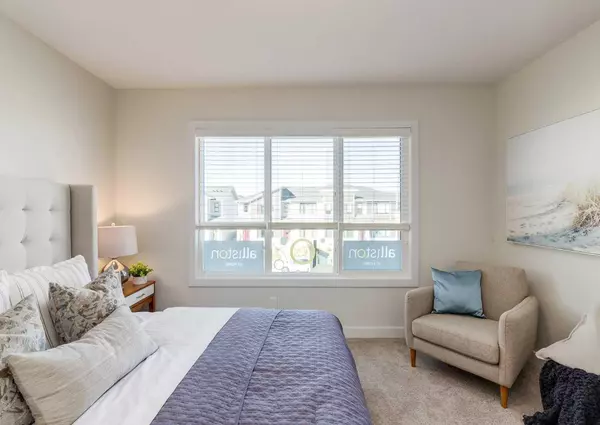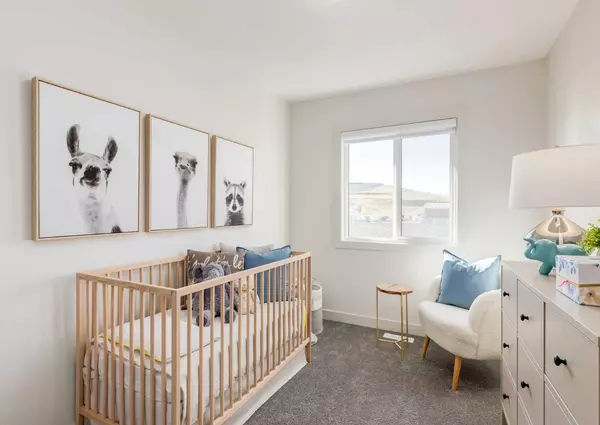3 Beds
3 Baths
1,608 SqFt
3 Beds
3 Baths
1,608 SqFt
Key Details
Property Type Townhouse
Sub Type Row/Townhouse
Listing Status Active
Purchase Type For Sale
Square Footage 1,608 sqft
Price per Sqft $353
Subdivision South Shores
MLS® Listing ID A2188500
Style 2 Storey
Bedrooms 3
Full Baths 2
Half Baths 1
Originating Board Calgary
Year Built 2024
Lot Size 2,206 Sqft
Acres 0.05
Property Description
Upstairs there are two good-sized bedrooms for the kids or guest rooms. The large master bedroom features a large walk in closet and private en-suite bathroom.
Enjoy a landscaped front and rear yard ( to be completed in the spring) with rear fencing. Your double detached garage makes parking a breeze with quick access to the rear of the home.
Immediate possession is available. Only two town homes opportunities remain in our South Shore Community, don't miss out on your chance to own this incredible property.
Location
Province AB
County Chestermere
Zoning R-3
Direction SW
Rooms
Other Rooms 1
Basement Full, Unfinished
Interior
Interior Features Bathroom Rough-in, Open Floorplan, Stone Counters, Walk-In Closet(s)
Heating Forced Air
Cooling None
Flooring Carpet, Vinyl Plank
Inclusions NA
Appliance Dishwasher, Range Hood, Refrigerator, Stove(s)
Laundry Upper Level
Exterior
Parking Features Double Garage Detached
Garage Spaces 2.0
Garage Description Double Garage Detached
Fence None
Community Features Lake, Schools Nearby, Shopping Nearby, Walking/Bike Paths
Roof Type Shingle
Porch Deck
Lot Frontage 92.92
Total Parking Spaces 2
Building
Lot Description Back Yard
Foundation Poured Concrete
Architectural Style 2 Storey
Level or Stories Two
Structure Type Vinyl Siding
New Construction Yes
Others
Restrictions None Known
Ownership Private

