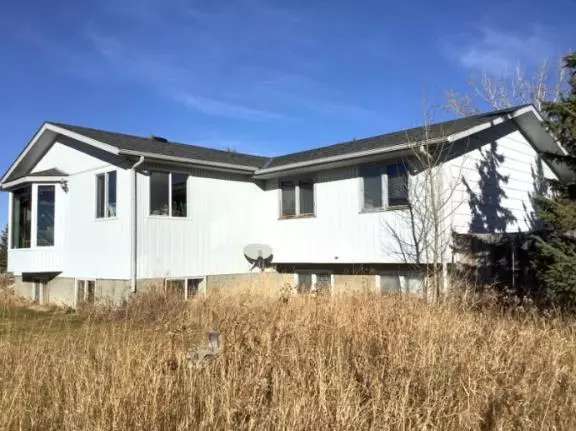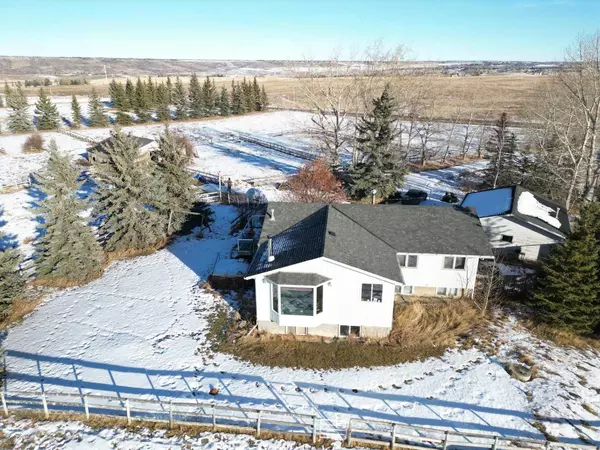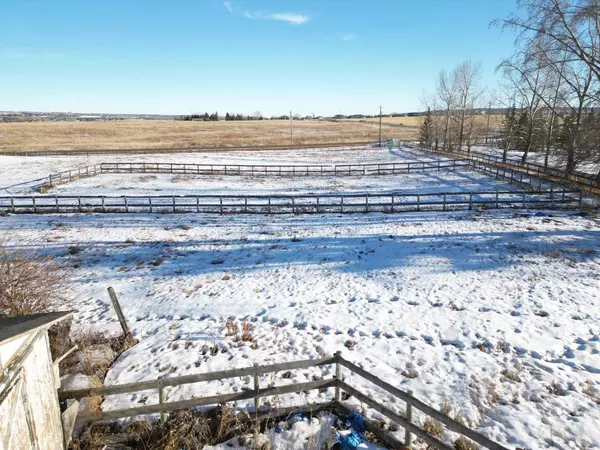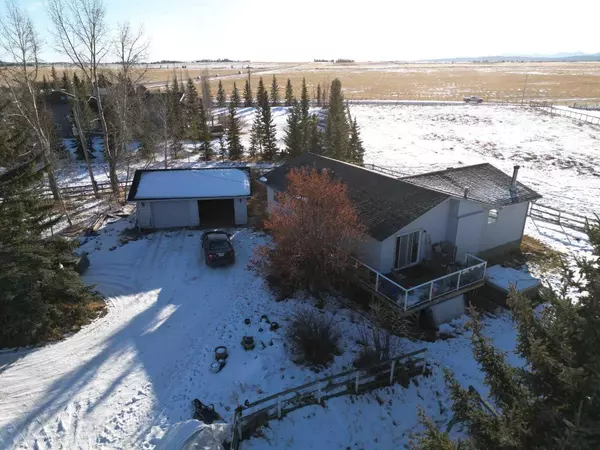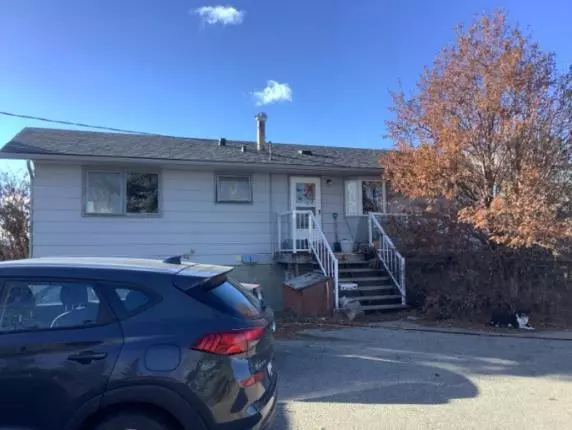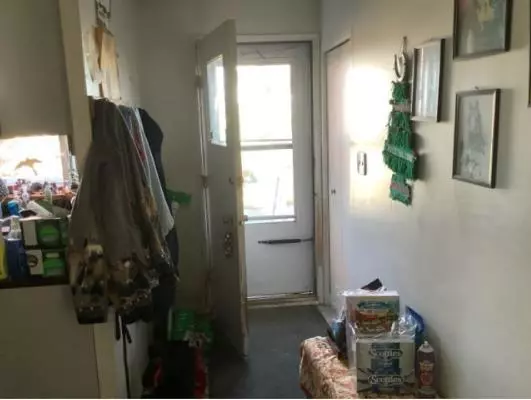4 Beds
3 Baths
1,445 SqFt
4 Beds
3 Baths
1,445 SqFt
Key Details
Property Type Single Family Home
Sub Type Detached
Listing Status Active
Purchase Type For Sale
Square Footage 1,445 sqft
Price per Sqft $830
Subdivision Springbank
MLS® Listing ID A2187190
Style Acreage with Residence,Bungalow
Bedrooms 4
Full Baths 2
Half Baths 1
Originating Board Calgary
Year Built 1971
Annual Tax Amount $3,883
Tax Year 2024
Lot Size 5.760 Acres
Acres 5.76
Property Description
This may be an older house, but it sits on the grounds of someone's future dream home. If you're lucky, it could be yours.
With unobstructed mountain views, this 5.76-acre property places you permanently on prime real estate. (As the old adage goes, location location location). Restrictions are in place to preserve the beauty of Alberta's landscape, ensuring nothing will stand between you and the majesty of the Rocky Mountains.
“If you don't like the reality you see, you create your own.”
I won't tell you this house is perfect—it's not. You may want to update the kitchen, replace the flooring, or even tear everything down and rebuild from the foundation. And that's the beauty of it.
This is your chance to create something extraordinary.
Picture yourself building your dream home from the ground up, surrounded by stunning views and open skies.
Consider building a second home. Perhaps renovate the existing house and turn it into a cozy retreat or a carriage home.
Or even seize the opportunity to design a property that blends your vision with the land's unmatched potential.
This isn't just a house; it's a starting point—a foundation for your dreams, whether you're drawn to the land's natural beauty, its affordability in a perfect location, or the opportunity to shape your future.
Make it a challenge to come see it for yourself, and try not to fall in love. (All offers will be displayed Friday, January 24th). Call now to schedule a showing.
Location
Province AB
County Rocky View County
Area Cal Zone Springbank
Zoning R-RUR
Direction NE
Rooms
Basement Full, Partially Finished
Interior
Interior Features Ceiling Fan(s)
Heating Forced Air, Natural Gas
Cooling None
Flooring Carpet, Ceramic Tile
Inclusions Sellers are open to negotiation on appliances
Appliance Refrigerator
Laundry Laundry Room
Exterior
Parking Features Additional Parking, Double Garage Detached
Garage Spaces 2.0
Garage Description Additional Parking, Double Garage Detached
Fence None
Community Features None
Roof Type Asphalt Shingle
Porch None
Total Parking Spaces 4
Building
Lot Description Lawn, No Neighbours Behind, Many Trees
Foundation Poured Concrete
Sewer Septic Field, Septic Tank
Water Co-operative
Architectural Style Acreage with Residence, Bungalow
Level or Stories One
Structure Type Wood Siding
Others
Restrictions Restrictive Covenant,Utility Right Of Way
Tax ID 93008981
Ownership Power of Attorney,Private

