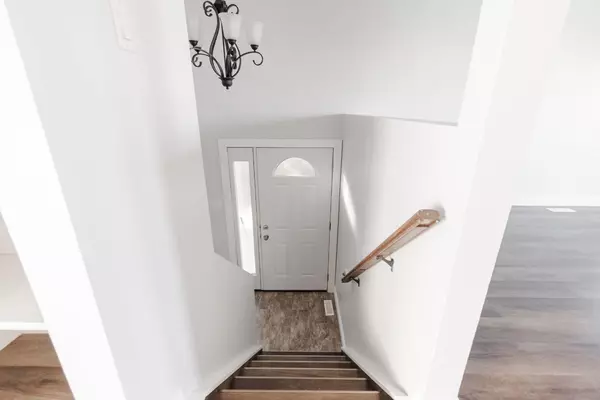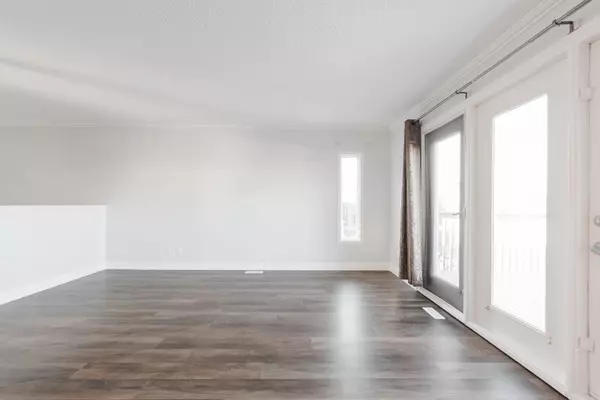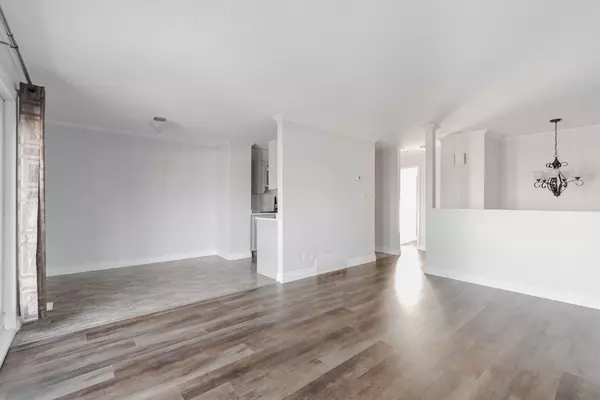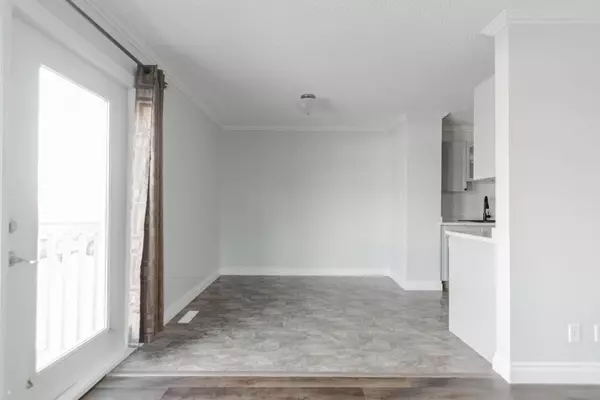3 Beds
2 Baths
728 SqFt
3 Beds
2 Baths
728 SqFt
Key Details
Property Type Single Family Home
Sub Type Semi Detached (Half Duplex)
Listing Status Active
Purchase Type For Sale
Square Footage 728 sqft
Price per Sqft $411
Subdivision Thickwood
MLS® Listing ID A2188305
Style Bi-Level,Side by Side
Bedrooms 3
Full Baths 2
Originating Board Fort McMurray
Year Built 1974
Annual Tax Amount $1,371
Tax Year 2024
Lot Size 3,894 Sqft
Acres 0.09
Property Sub-Type Semi Detached (Half Duplex)
Property Description
Location
Province AB
County Wood Buffalo
Area Fm Nw
Zoning R2
Direction W
Rooms
Basement Finished, Full
Interior
Interior Features See Remarks
Heating Forced Air
Cooling Central Air
Flooring Linoleum, Vinyl Plank
Inclusions Shed
Appliance Central Air Conditioner, Dishwasher, Dryer, Microwave, Oven, Refrigerator, See Remarks, Stove(s), Washer
Laundry In Basement
Exterior
Parking Features Parking Pad
Garage Description Parking Pad
Fence Fenced
Community Features Schools Nearby, Shopping Nearby, Sidewalks, Street Lights, Walking/Bike Paths
Roof Type Asphalt Shingle
Porch Balcony(s)
Lot Frontage 33.04
Total Parking Spaces 3
Building
Lot Description Back Yard, Standard Shaped Lot
Foundation Poured Concrete
Architectural Style Bi-Level, Side by Side
Level or Stories Bi-Level
Structure Type Stucco,Vinyl Siding,Wood Frame
Others
Restrictions None Known
Tax ID 91988705
Ownership Private
Virtual Tour https://unbranded.youriguide.com/373_ross_haven_dr_fort_mcmurray_ab/






