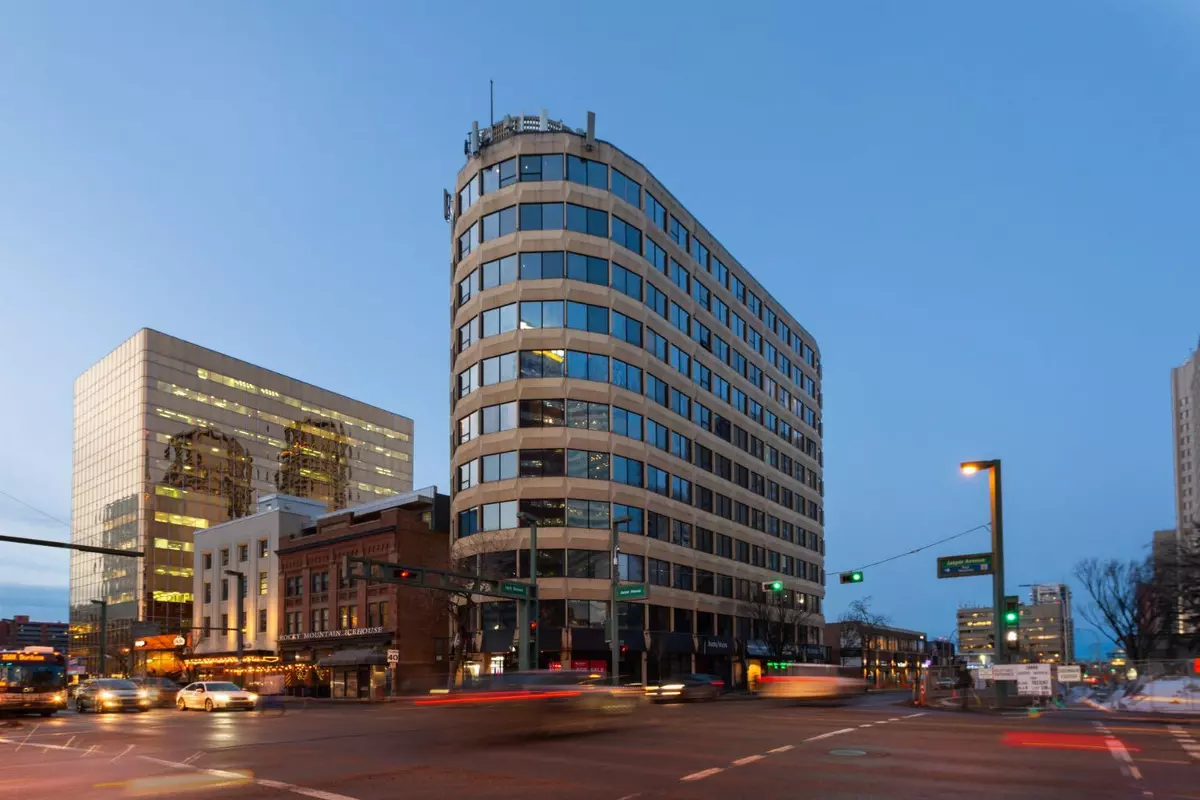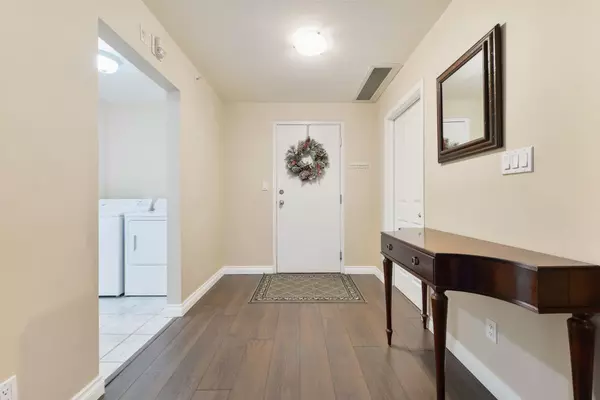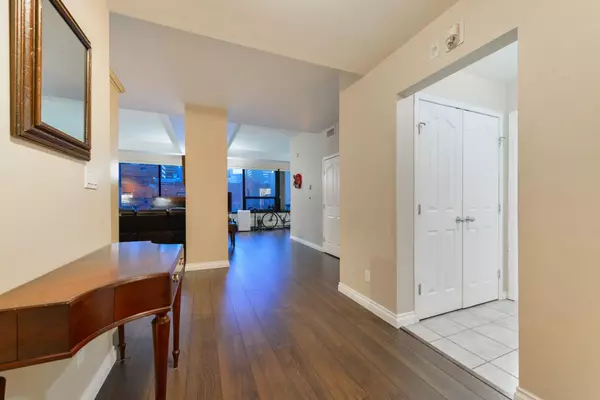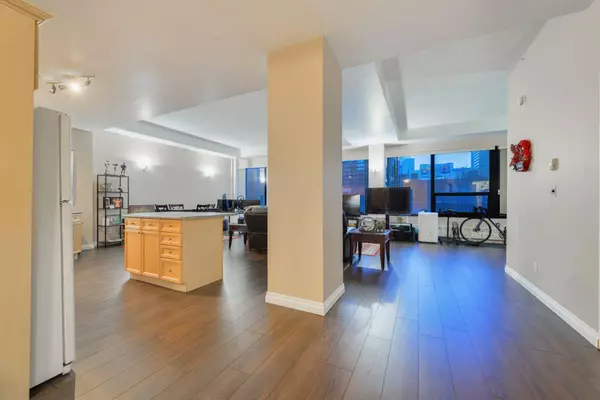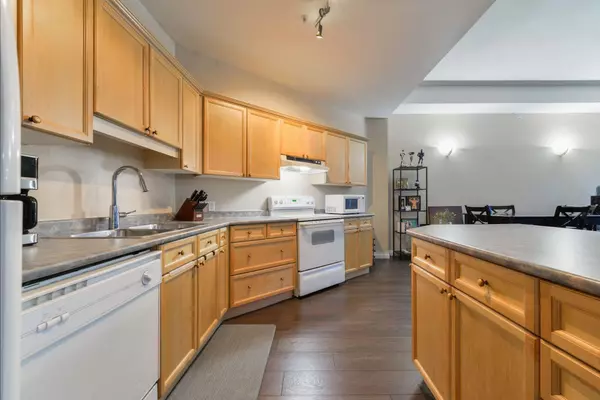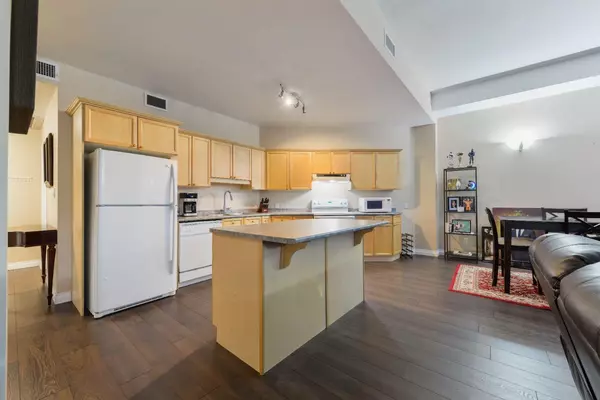1 Bed
1 Bath
1,222 SqFt
1 Bed
1 Bath
1,222 SqFt
Key Details
Property Type Condo
Sub Type Apartment
Listing Status Active
Purchase Type For Sale
Square Footage 1,222 sqft
Price per Sqft $110
Subdivision Downtown
MLS® Listing ID A2187397
Style Apartment
Bedrooms 1
Full Baths 1
Condo Fees $853/mo
Originating Board Calgary
Year Built 1973
Annual Tax Amount $1,500
Tax Year 2024
Property Description
The loft's layout provides seamless flow and modern design featuring beautiful HARDWOOD flooring throughout. The generously sized bedroom includes a massive WALK-THROUGH CLOSET leading to a private 3-piece ensuite for your comfort. You'll love the convenience of IN-SUITE LAUNDRY and IN-UNIT STORAGE, ensuring clutter-free living.
Enjoy the added perks of 1 titled UNDERGROUND PARKING stall , steps from Jasper Avenue for quick access to Edmonton's vibrant lifestyle. Whether you're commuting, dining, or enjoying nightlife, this location is unbeatable — close to Whyte Avenue, the Ice District, public transit, shopping, and top-rated restaurants.
This property also includes furnishings (see remarks) — move in with ease and start living your downtown dream today.
Don't miss your chance to own a captivating urban retreat. Contact your agent to schedule a viewing!
Location
Province AB
County Edmonton
Zoning 12
Direction E
Interior
Interior Features Breakfast Bar, High Ceilings, Kitchen Island, No Animal Home, No Smoking Home, Open Floorplan, Walk-In Closet(s)
Heating Baseboard
Cooling None
Flooring Hardwood
Inclusions Owner furniture
Appliance Dishwasher, Electric Stove, Microwave, Refrigerator, Washer/Dryer
Laundry In Unit
Exterior
Parking Features Underground
Garage Description Underground
Community Features Park, Shopping Nearby, Sidewalks, Street Lights, Walking/Bike Paths
Amenities Available Parking
Porch None
Exposure E
Total Parking Spaces 1
Building
Story 10
Architectural Style Apartment
Level or Stories Single Level Unit
Structure Type Concrete
Others
HOA Fee Include Gas,Water
Restrictions Pet Restrictions or Board approval Required
Tax ID 56097808
Ownership Estate Trust
Pets Allowed Restrictions

