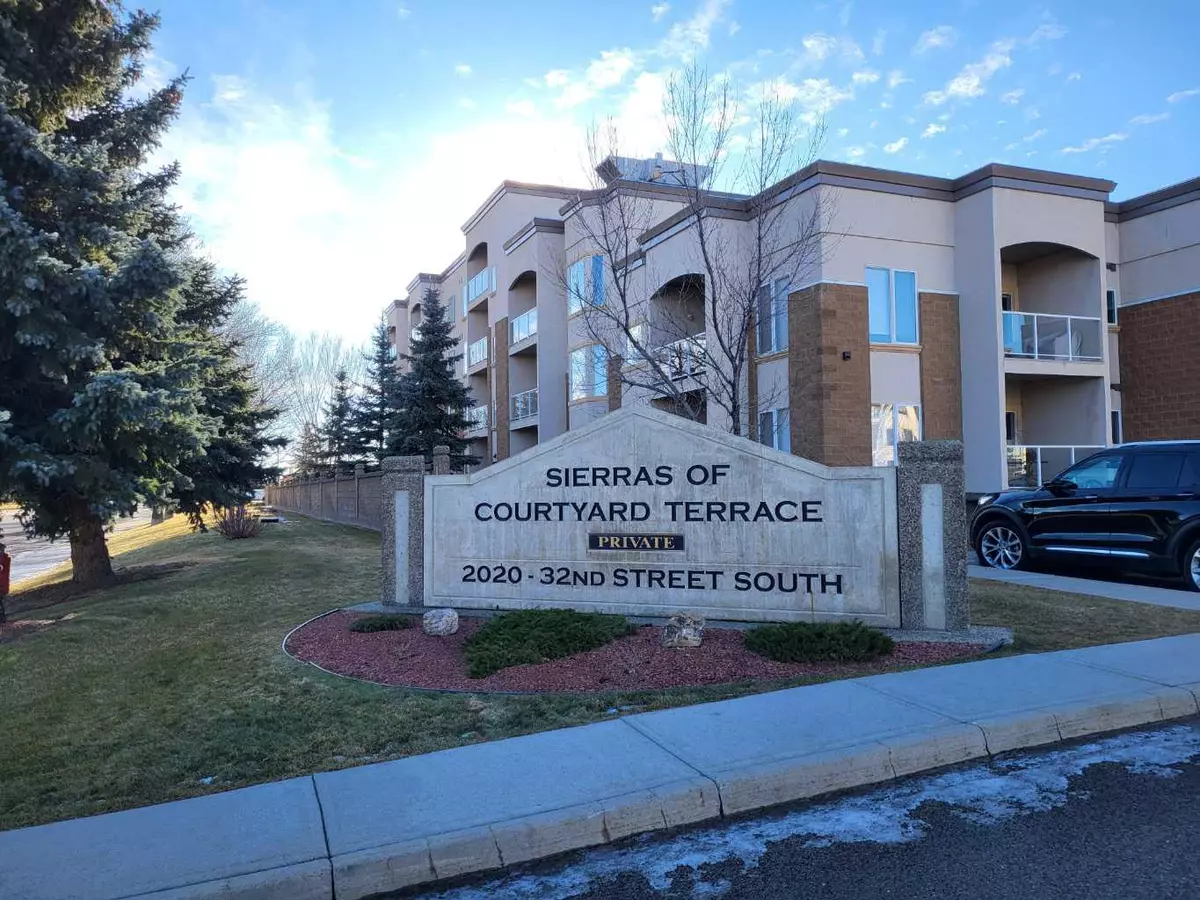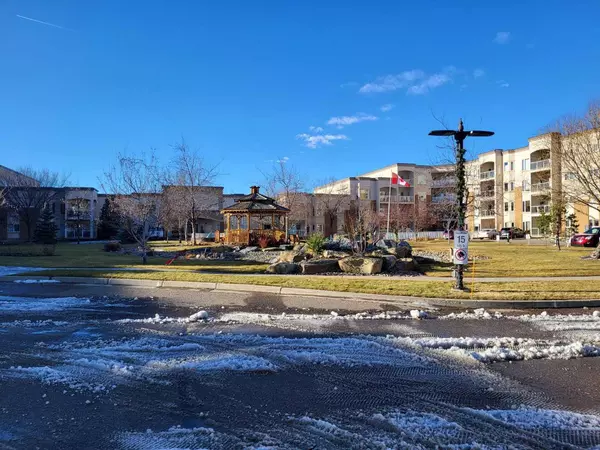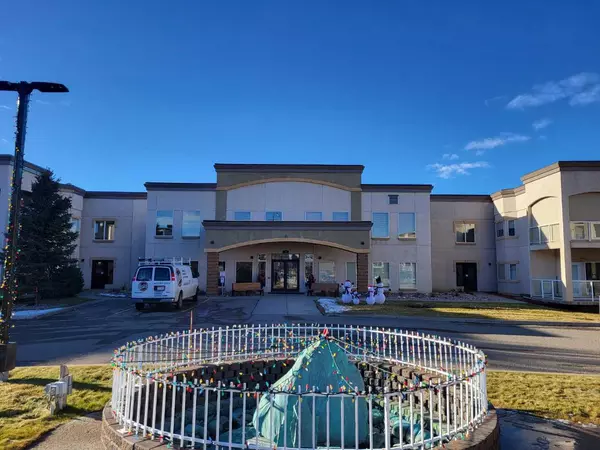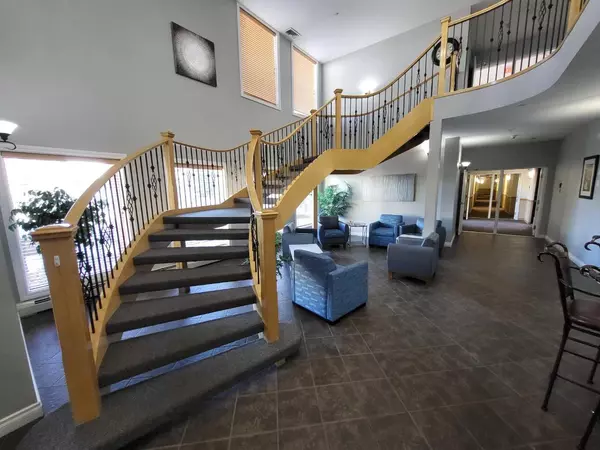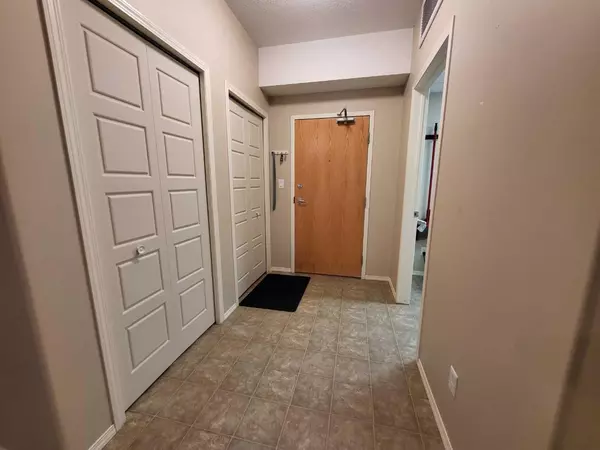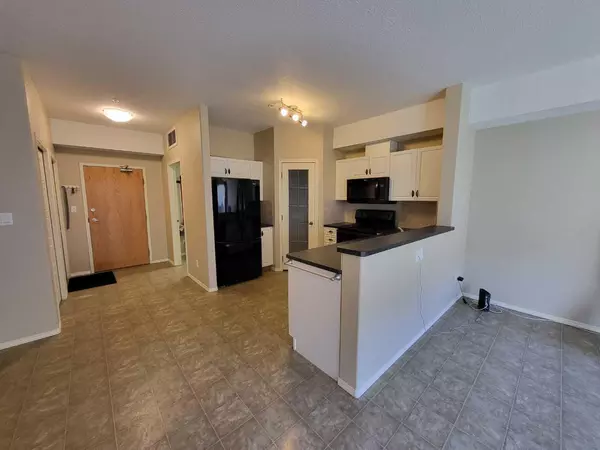1 Bed
1 Bath
868 SqFt
1 Bed
1 Bath
868 SqFt
Key Details
Property Type Condo
Sub Type Apartment
Listing Status Active
Purchase Type For Sale
Square Footage 868 sqft
Price per Sqft $282
Subdivision Redwood
MLS® Listing ID A2188376
Style Apartment
Bedrooms 1
Full Baths 1
Condo Fees $506/mo
Originating Board Lethbridge and District
Year Built 2008
Annual Tax Amount $2,145
Tax Year 2024
Property Description
Location
Province AB
County Lethbridge
Zoning C-S
Direction W
Interior
Interior Features Open Floorplan, Pantry, Vinyl Windows, Wired for Data
Heating Baseboard
Cooling Central Air
Flooring Linoleum
Appliance Dishwasher, Microwave, Refrigerator, Stove(s), Washer/Dryer Stacked, Window Coverings
Laundry In Unit, Laundry Room
Exterior
Parking Features Underground
Garage Description Underground
Community Features Park, Pool, Schools Nearby, Shopping Nearby, Sidewalks, Street Lights
Amenities Available Car Wash, Elevator(s), Fitness Center, Indoor Pool, Parking, Snow Removal, Storage, Visitor Parking
Porch Balcony(s)
Exposure W
Total Parking Spaces 1
Building
Story 4
Architectural Style Apartment
Level or Stories Multi Level Unit
Structure Type Stucco,Vinyl Siding
Others
HOA Fee Include Amenities of HOA/Condo,Common Area Maintenance,Electricity,Gas,Heat,Insurance,Interior Maintenance,Maintenance Grounds,Parking,Professional Management,Snow Removal,Trash,Water
Restrictions Pet Restrictions or Board approval Required
Tax ID 91671583
Ownership Private
Pets Allowed Restrictions

