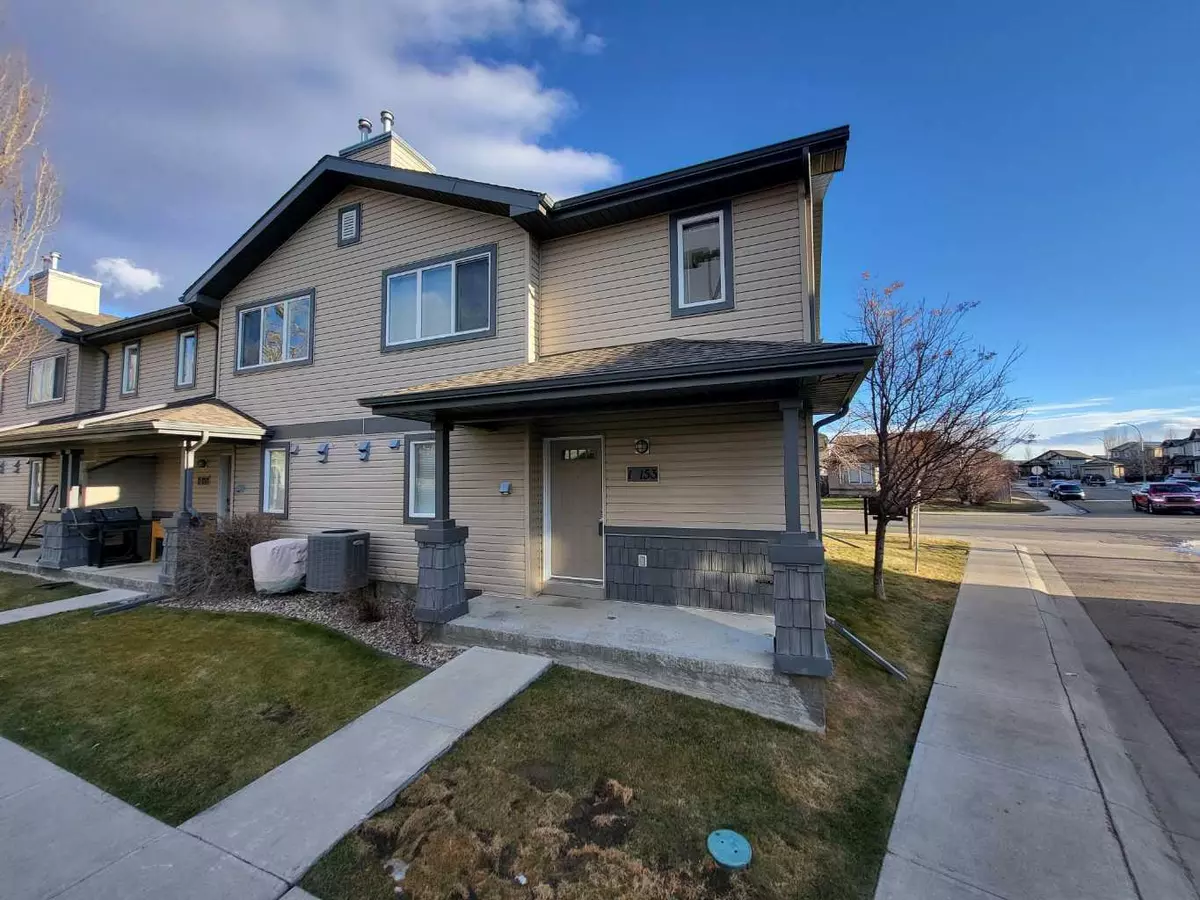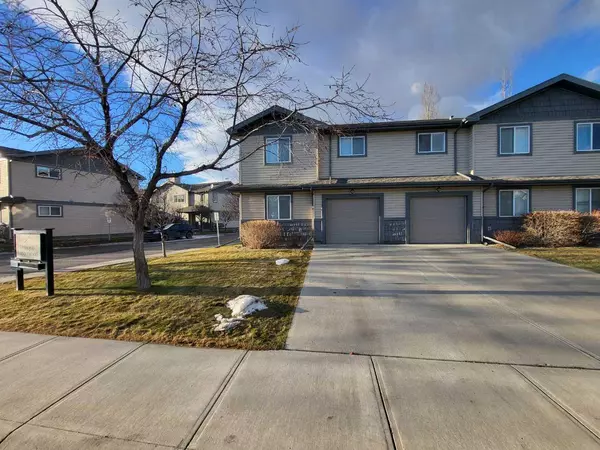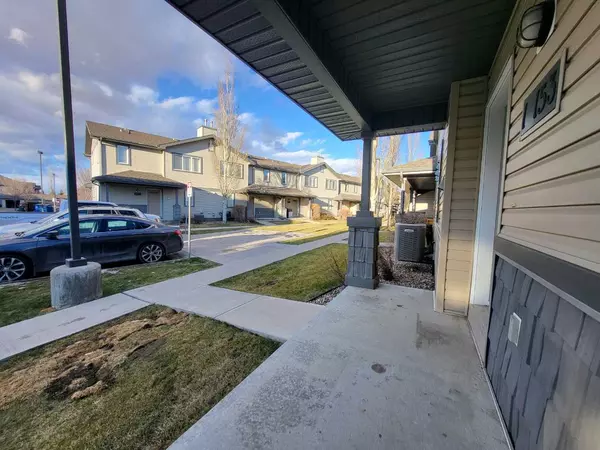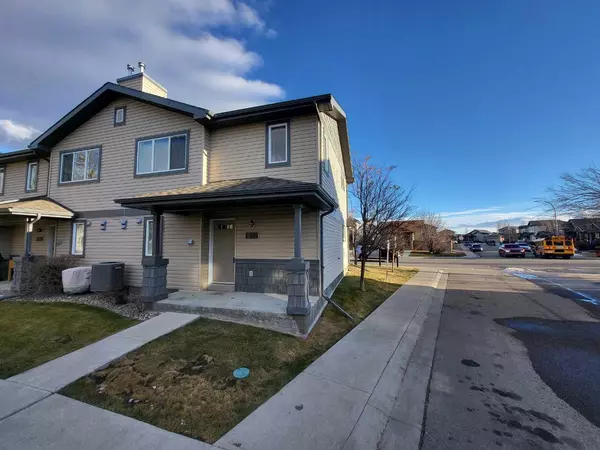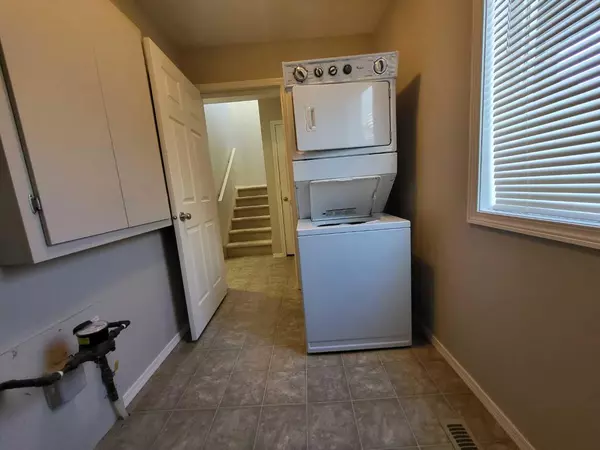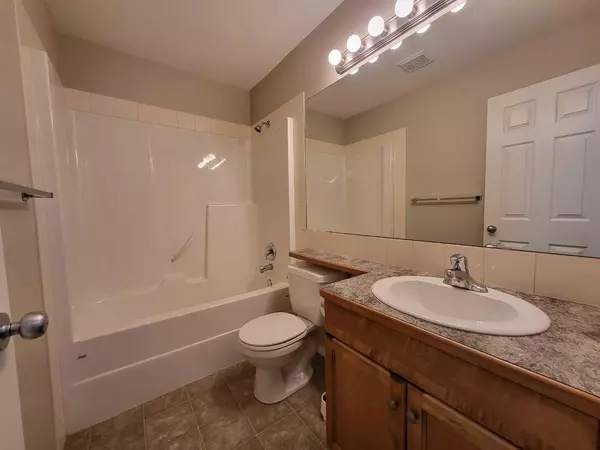2 Beds
2 Baths
972 SqFt
2 Beds
2 Baths
972 SqFt
Key Details
Property Type Townhouse
Sub Type Row/Townhouse
Listing Status Active
Purchase Type For Sale
Square Footage 972 sqft
Price per Sqft $241
Subdivision Copperwood
MLS® Listing ID A2188356
Style 2 Storey
Bedrooms 2
Full Baths 2
Condo Fees $275
Originating Board Lethbridge and District
Year Built 2007
Annual Tax Amount $2,242
Tax Year 2024
Property Description
Location
Province AB
County Lethbridge
Zoning R-75
Direction S
Rooms
Basement Crawl Space, None
Interior
Interior Features Laminate Counters, Pantry, Vinyl Windows
Heating Forced Air
Cooling Central Air
Flooring Carpet, Laminate, Linoleum
Appliance Dishwasher, Microwave, Refrigerator, Stove(s), Washer/Dryer Stacked, Window Coverings
Laundry Laundry Room
Exterior
Parking Features Single Garage Attached
Garage Spaces 1.0
Garage Description Single Garage Attached
Fence None
Community Features Park, Schools Nearby, Shopping Nearby, Sidewalks, Street Lights, Walking/Bike Paths
Amenities Available Visitor Parking
Roof Type Asphalt Shingle
Porch None
Total Parking Spaces 2
Building
Lot Description Few Trees, Landscaped
Foundation Poured Concrete
Architectural Style 2 Storey
Level or Stories Two
Structure Type Vinyl Siding,Wood Frame
Others
HOA Fee Include Common Area Maintenance,Insurance,Parking,Professional Management,Reserve Fund Contributions,Snow Removal,Trash
Restrictions None Known
Tax ID 91308543
Ownership Private
Pets Allowed Restrictions

