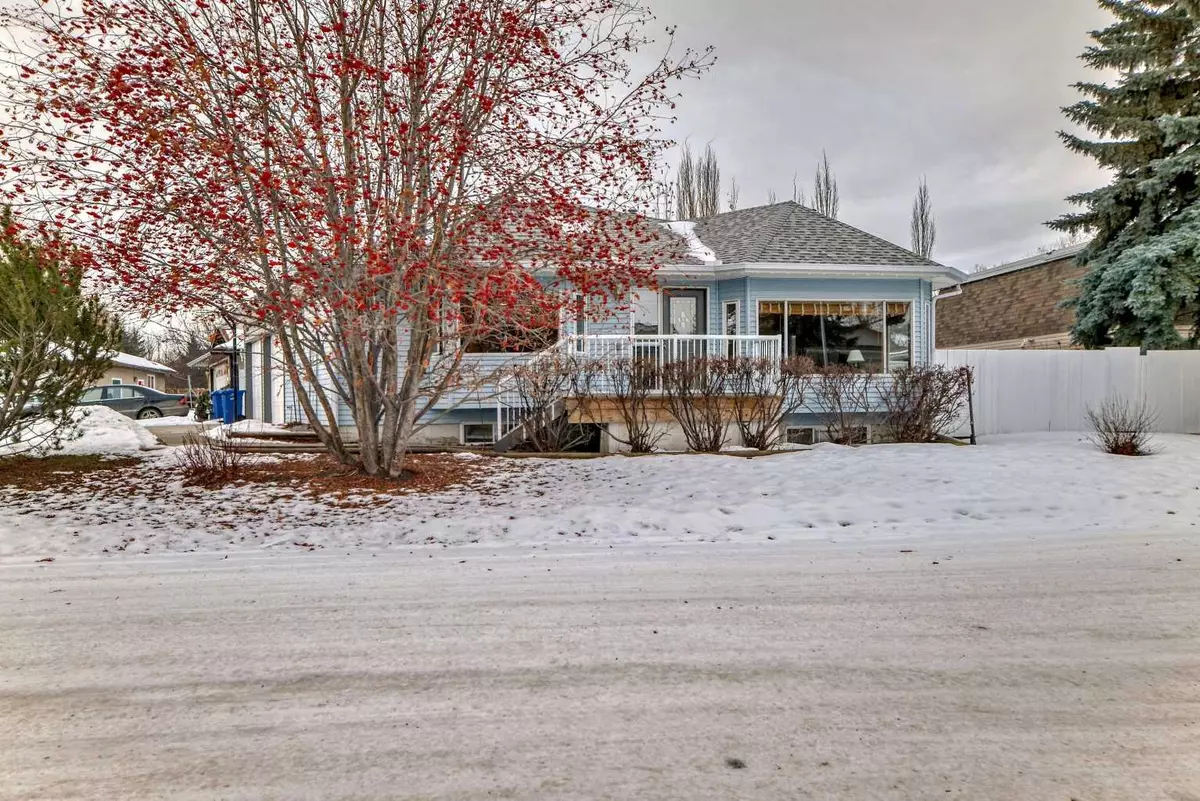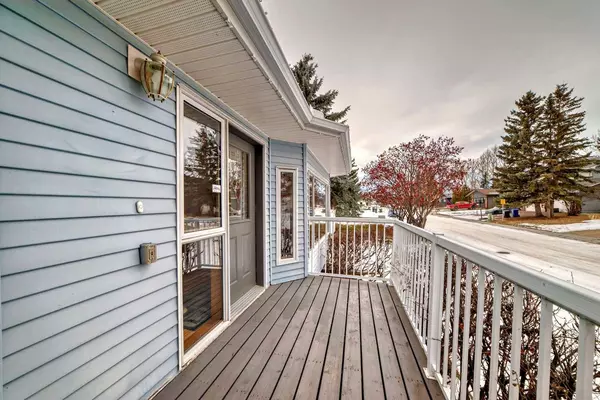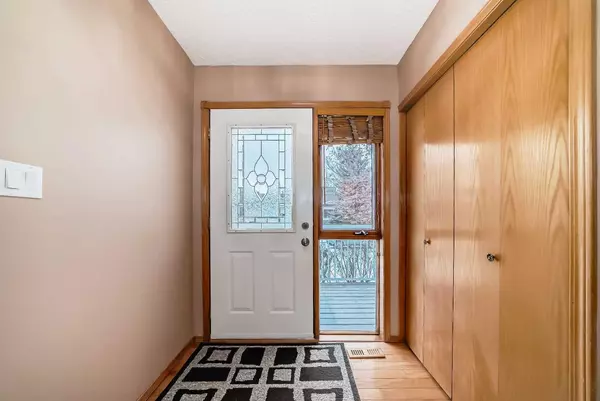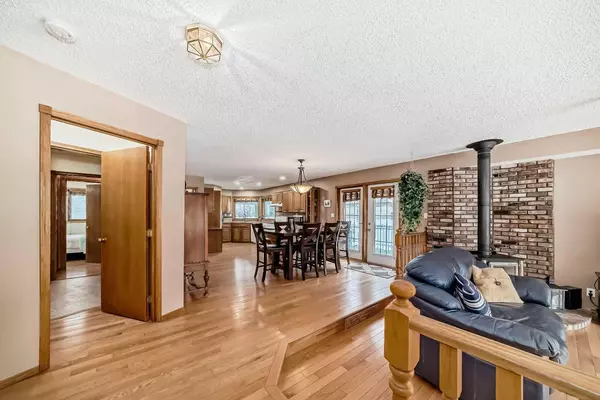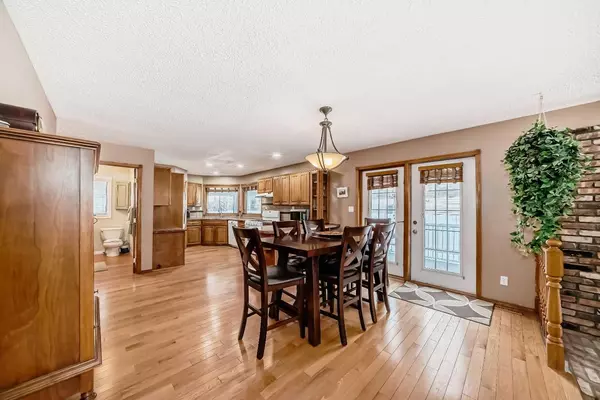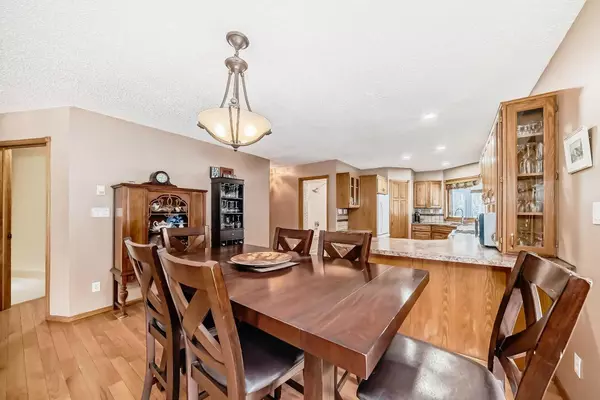3 Beds
2 Baths
1,501 SqFt
3 Beds
2 Baths
1,501 SqFt
Key Details
Property Type Single Family Home
Sub Type Detached
Listing Status Active
Purchase Type For Sale
Square Footage 1,501 sqft
Price per Sqft $316
MLS® Listing ID A2185091
Style Bungalow
Bedrooms 3
Full Baths 2
Originating Board Calgary
Year Built 1993
Annual Tax Amount $3,589
Tax Year 2024
Lot Size 6,091 Sqft
Acres 0.14
Property Description
Welcome to your dream home, situated on a large corner lot in a peaceful cul-de-sac in beautiful Didsbury. This 1501 sq. ft. property, built in 1993, offers a perfect blend of comfort, functionality, and charm. With a total of 3 bedrooms, 2 bathrooms, and a variety of inviting spaces, it's a home designed for both relaxation and entertainment.
Key Features:
• Open Concept Living Space: The heart of the home is the bright and airy open-concept living area, perfect for family gatherings and entertaining friends. The layout flows seamlessly, providing both comfort and functionality.
• Cozy Wood-Burning Stove: Add warmth and charm to your evenings with the rustic wood-burning stove, an ideal feature for cozy winter nights.
• Functional Kitchen with Pantry: The kitchen is designed with convenience in mind, offering ample storage in the pantry and plenty of space to prepare meals and host.
• Sunroom with Deck Access: Enjoy the sunroom's natural light and easy access to the deck, perfect for summer BBQs or simply unwinding in your backyard retreat. While the sunroom isn't heated, it's a wonderful space for three-season enjoyment.
• Partially Developed Basement: The lower level provides extra living space with a large family room, a spacious bedroom, and a versatile hobby room. The possibilities are endless—create a home gym, craft area, another bathroom, or guest quarters to suit your needs.
• Double Attached Garage: The 22' x 21' garage and a long concrete driveway provide ample parking and storage space for vehicles, tools, or recreational equipment.
Outdoor Highlights:
Situated on a large corner lot, this property offers a blend of privacy and community. The cul-de-sac location ensures minimal traffic, making it a safe and quiet environment for families or anyone seeking tranquility. The expansive yard provides ample room for gardening, outdoor activities, or future landscaping projects.
Location:
Located in the welcoming community of Didsbury, this home combines small-town charm with convenient access to local amenities, schools, and parks and the golf course. It's an ideal setting for those looking to settle down in a friendly and serene neighborhood.
Don't miss out on this incredible opportunity to own a spacious, well-maintained home with all the features you've been searching for. Schedule your viewing today and envision the life you'll create in this Didsbury gem!
Location
Province AB
County Mountain View County
Zoning R1
Direction N
Rooms
Other Rooms 1
Basement Full, Partially Finished
Interior
Interior Features Ceiling Fan(s), Laminate Counters, No Smoking Home, Open Floorplan, Pantry, Wood Windows
Heating Forced Air
Cooling None
Flooring Carpet, Hardwood, Laminate
Fireplaces Number 1
Fireplaces Type Brick Facing, Living Room, Masonry, Raised Hearth, Wood Burning Stove
Inclusions Shed in backyard
Appliance Dishwasher, Dryer, Gas Range, Range Hood, Refrigerator, Washer, Window Coverings
Laundry Main Level
Exterior
Parking Features Concrete Driveway, Double Garage Attached
Garage Spaces 2.0
Garage Description Concrete Driveway, Double Garage Attached
Fence Fenced
Community Features Golf, Playground, Schools Nearby, Street Lights
Roof Type Asphalt Shingle
Porch Deck
Lot Frontage 78.51
Exposure N
Total Parking Spaces 4
Building
Lot Description Back Yard, Corner Lot, Cul-De-Sac, Fruit Trees/Shrub(s), Front Yard, Street Lighting, Pie Shaped Lot
Building Description Concrete,Vinyl Siding,Wood Frame, The shed was made into a playhouse but can still be used for storage.
Foundation Poured Concrete
Architectural Style Bungalow
Level or Stories One
Structure Type Concrete,Vinyl Siding,Wood Frame
Others
Restrictions Utility Right Of Way
Tax ID 92457656
Ownership Private

