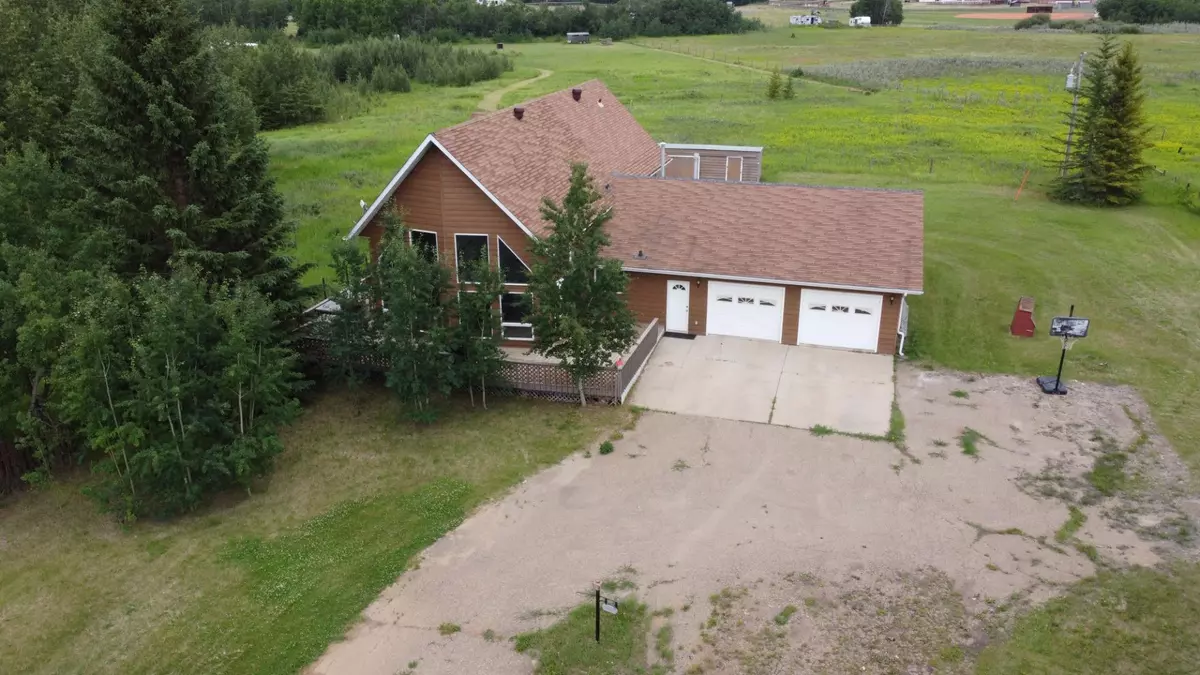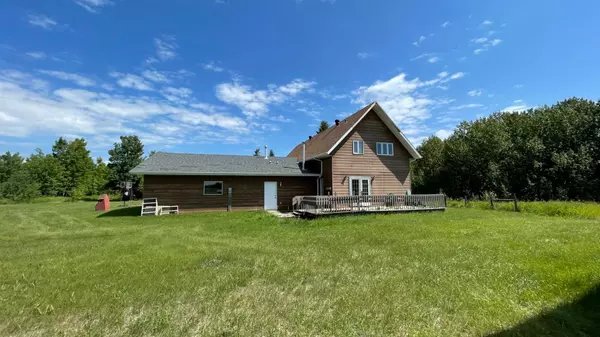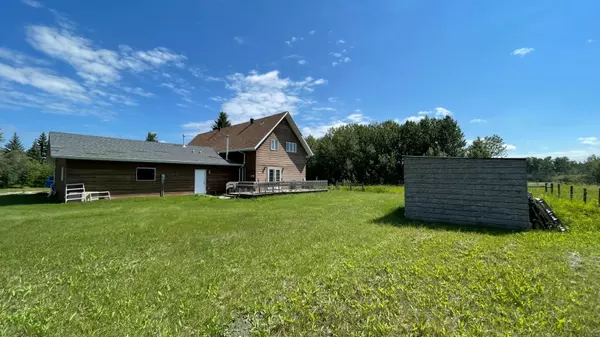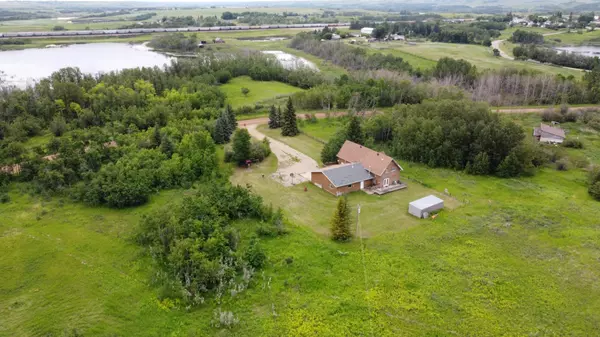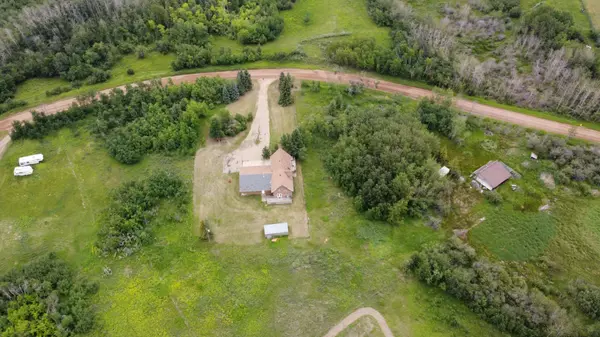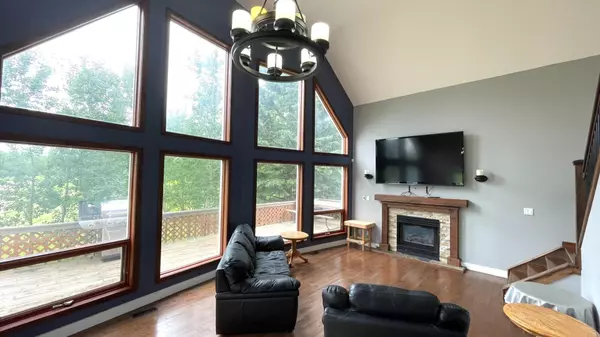3 Beds
4 Baths
2,486 SqFt
3 Beds
4 Baths
2,486 SqFt
Key Details
Property Type Single Family Home
Sub Type Detached
Listing Status Active
Purchase Type For Sale
Square Footage 2,486 sqft
Price per Sqft $160
Subdivision Hardisty
MLS® Listing ID A2188312
Style 1 and Half Storey,Acreage with Residence
Bedrooms 3
Full Baths 3
Half Baths 1
Originating Board Lloydminster
Year Built 1994
Annual Tax Amount $4,011
Tax Year 2023
Lot Size 3.530 Acres
Acres 3.53
Property Description
Location
Province AB
County Flagstaff County
Zoning large lot residential (R1
Direction NW
Rooms
Other Rooms 1
Basement None
Interior
Interior Features Jetted Tub, Kitchen Island, Skylight(s), Walk-In Closet(s)
Heating Boiler, Natural Gas
Cooling None
Flooring Hardwood, Laminate, Tile
Fireplaces Number 2
Fireplaces Type Family Room, Gas, Living Room
Inclusions Extra refrigerator, extra stove.
Appliance Dishwasher, Microwave, Microwave Hood Fan, Refrigerator, Stove(s), Washer
Laundry Main Level
Exterior
Parking Features Double Garage Attached
Garage Spaces 2.0
Garage Description Double Garage Attached
Fence Partial
Community Features Golf, Lake, Playground, Shopping Nearby
Roof Type Asphalt Shingle
Porch Deck
Exposure N
Total Parking Spaces 8
Building
Lot Description Landscaped, Many Trees, Native Plants, Private
Building Description Composite Siding, 26' X 11'5"
Foundation Poured Concrete
Architectural Style 1 and Half Storey, Acreage with Residence
Level or Stories One and One Half
Structure Type Composite Siding
Others
Restrictions None Known
Tax ID 56720308
Ownership Private

