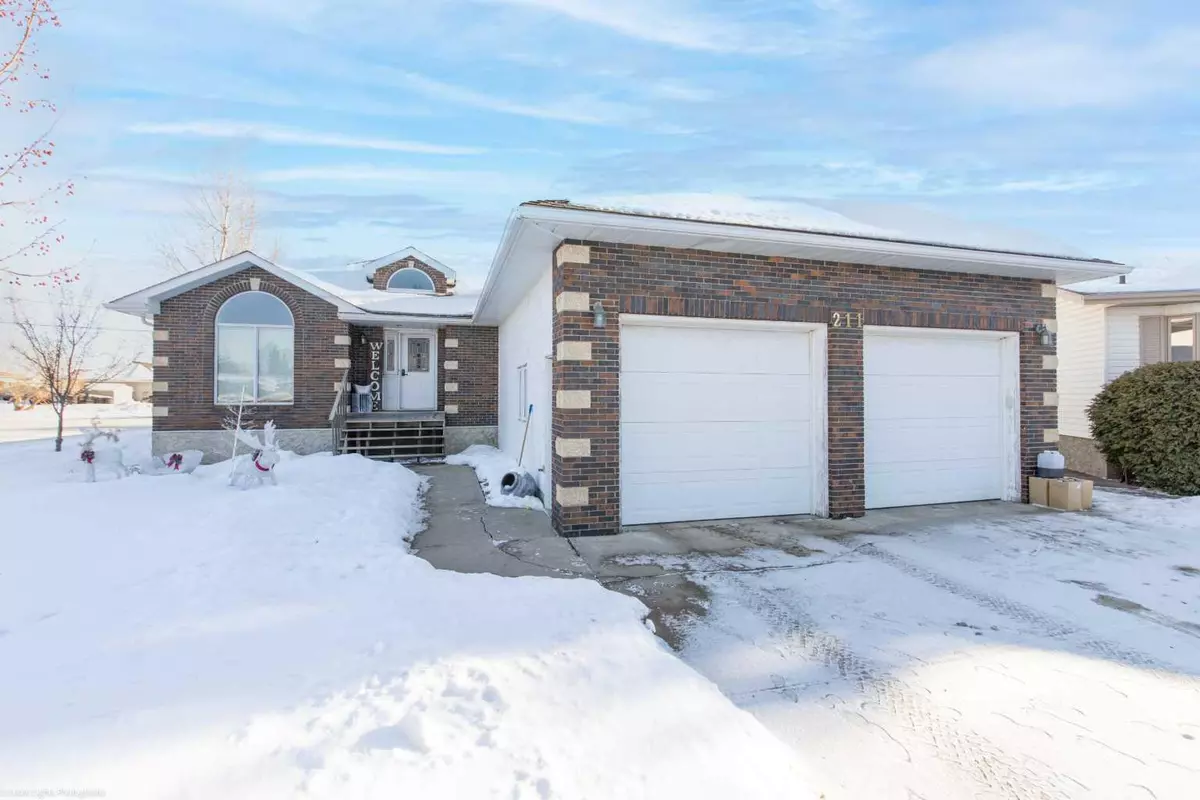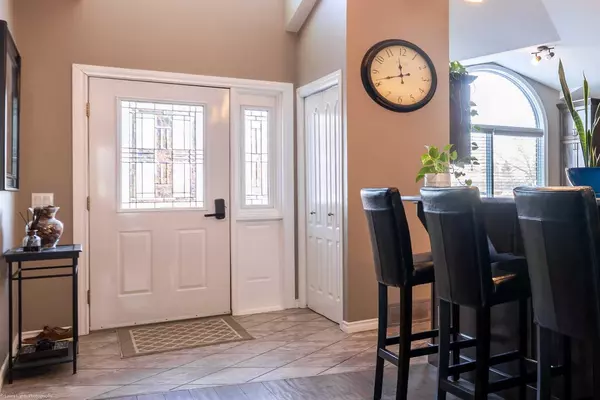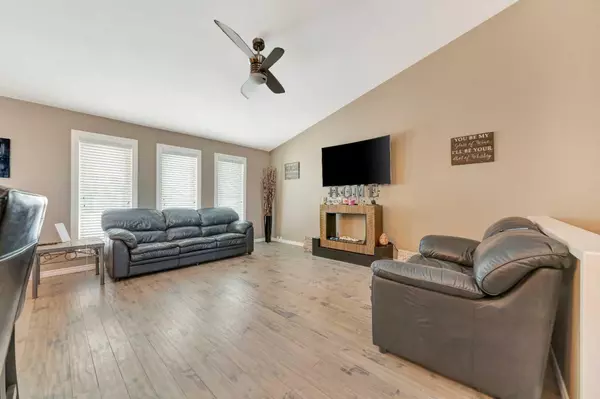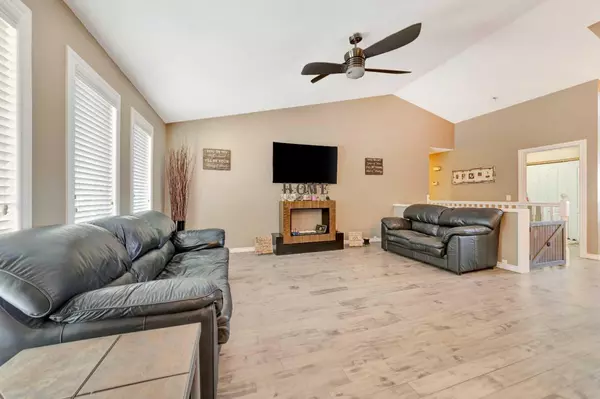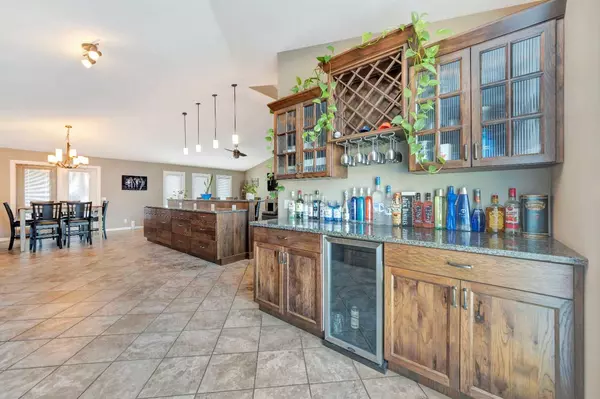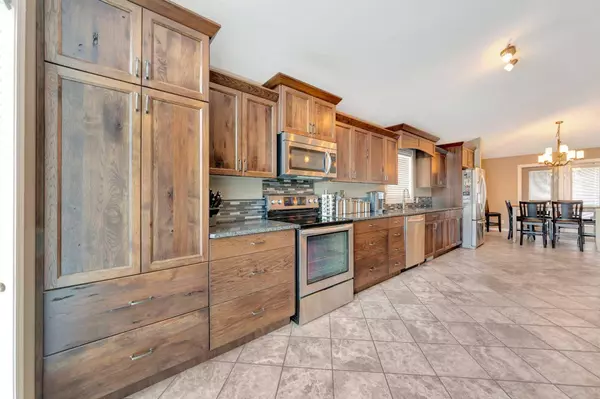5 Beds
3 Baths
1,635 SqFt
5 Beds
3 Baths
1,635 SqFt
Key Details
Property Type Single Family Home
Sub Type Detached
Listing Status Active
Purchase Type For Sale
Square Footage 1,635 sqft
Price per Sqft $232
MLS® Listing ID A2187584
Style Bungalow
Bedrooms 5
Full Baths 3
Originating Board Lloydminster
Year Built 1993
Annual Tax Amount $4,058
Tax Year 2024
Lot Size 8,276 Sqft
Acres 0.19
Property Description
Location
Province SK
County Saskatchewan
Zoning R1
Direction W
Rooms
Other Rooms 1
Basement Finished, Full
Interior
Interior Features Vaulted Ceiling(s), Walk-In Closet(s)
Heating Forced Air, Natural Gas
Cooling None
Flooring Carpet, Concrete, Hardwood, Linoleum, Tile, Vinyl
Inclusions Pool Table & accessories
Appliance Dishwasher, Dryer, Microwave Hood Fan, Refrigerator, Stove(s), Washer, Window Coverings
Laundry Laundry Room, Main Level
Exterior
Parking Features Concrete Driveway, Double Garage Attached, Insulated
Garage Spaces 2.0
Garage Description Concrete Driveway, Double Garage Attached, Insulated
Fence Fenced
Community Features None
Roof Type Asphalt Shingle
Porch Deck
Lot Frontage 67.0
Total Parking Spaces 2
Building
Lot Description Back Yard, Corner Lot, Cul-De-Sac, Front Yard, Lawn, Irregular Lot, Landscaped, Underground Sprinklers, Treed
Foundation Wood
Architectural Style Bungalow
Level or Stories One
Structure Type Brick,Vinyl Siding,Wood Frame
Others
Restrictions None Known
Ownership Private

