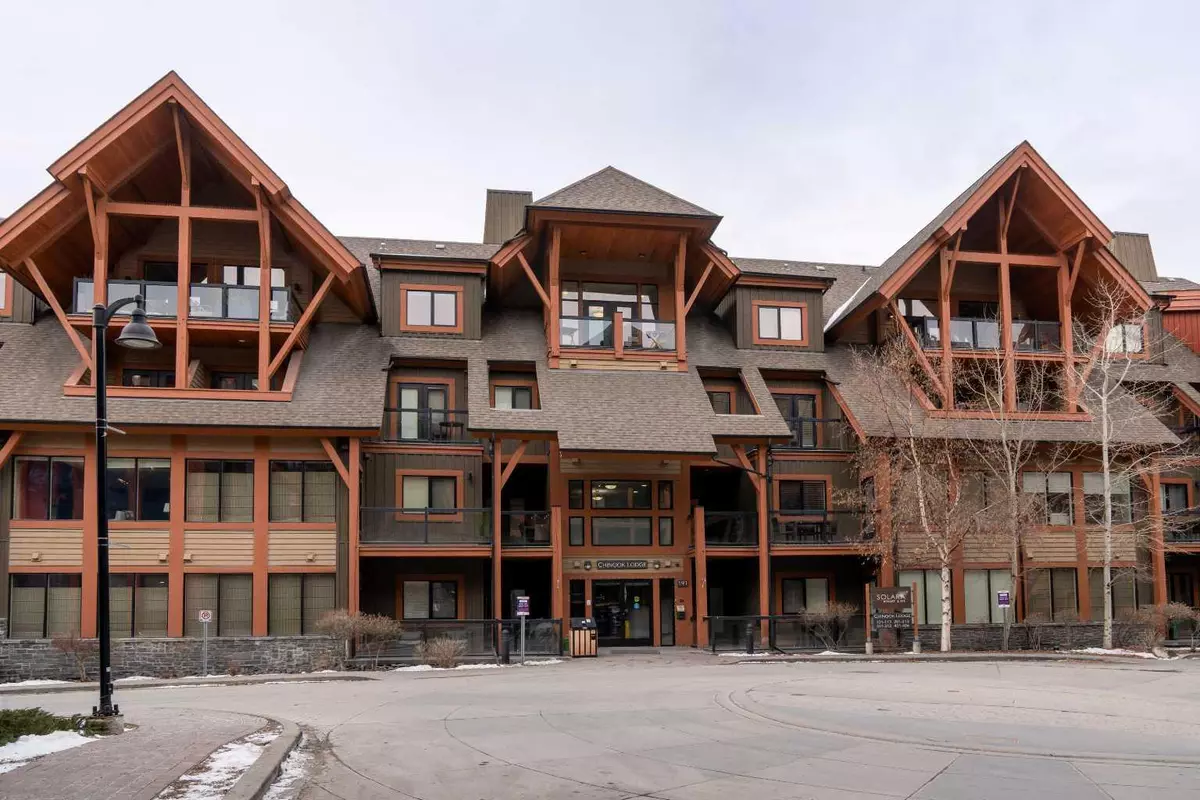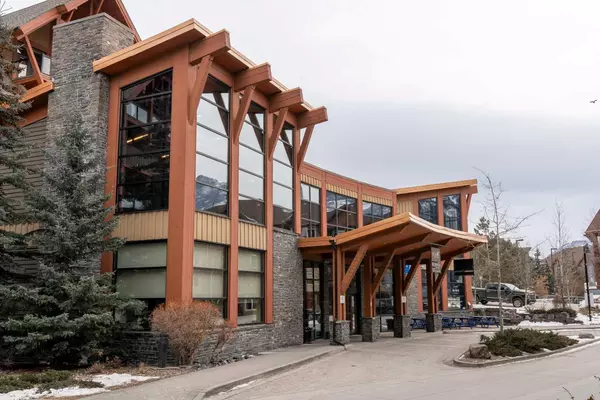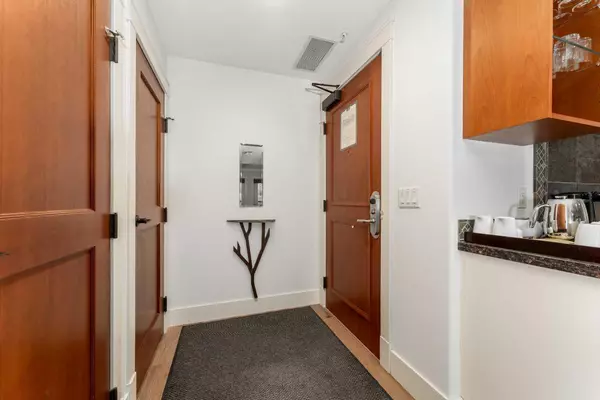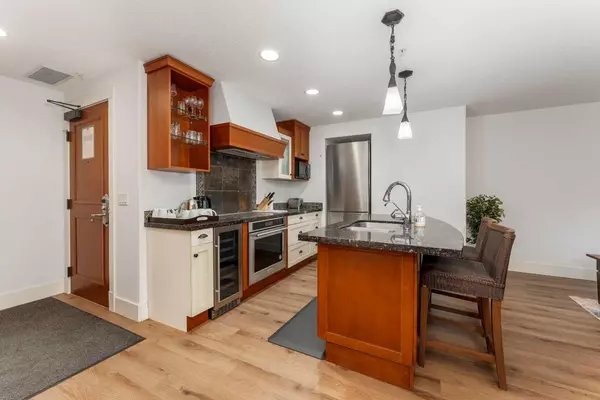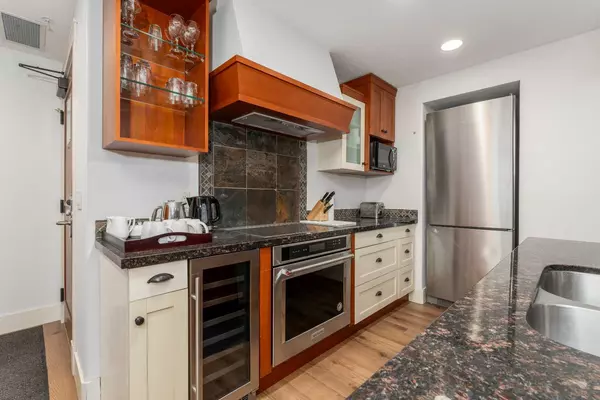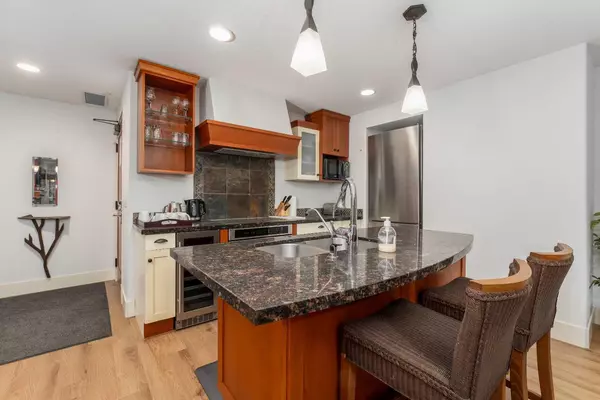2 Beds
2 Baths
1,032 SqFt
2 Beds
2 Baths
1,032 SqFt
Key Details
Property Type Condo
Sub Type Apartment
Listing Status Active
Purchase Type For Sale
Square Footage 1,032 sqft
Price per Sqft $966
Subdivision Bow Valley Trail
MLS® Listing ID A2187227
Style Low-Rise(1-4)
Bedrooms 2
Full Baths 2
Condo Fees $1,195/mo
Originating Board Calgary
Year Built 2008
Annual Tax Amount $7,896
Tax Year 2024
Property Description
Location
Province AB
County Bighorn No. 8, M.d. Of
Zoning Tourist Accomodation
Direction S
Rooms
Other Rooms 1
Interior
Interior Features Kitchen Island, Open Floorplan, Soaking Tub, Stone Counters, Tray Ceiling(s), Vaulted Ceiling(s)
Heating Fireplace(s), Forced Air
Cooling Central Air
Flooring Carpet, Vinyl Plank
Fireplaces Number 2
Fireplaces Type Electric, Mantle, Raised Hearth, Stone, Tile
Inclusions All furnishings, TV, table lamps, kitchenware, linens
Appliance Dishwasher, Range, Refrigerator, Washer/Dryer
Laundry In Unit
Exterior
Parking Features Parkade
Garage Description Parkade
Community Features Park, Playground, Walking/Bike Paths
Amenities Available Parking, Snow Removal, Trash
Porch Balcony(s)
Exposure S
Total Parking Spaces 1
Building
Story 3
Architectural Style Low-Rise(1-4)
Level or Stories Single Level Unit
Structure Type Concrete,Stone,Wood Frame,Wood Siding
Others
HOA Fee Include Amenities of HOA/Condo,Cable TV,Common Area Maintenance,Gas,Heat,Insurance,Internet,Maintenance Grounds,Parking,Professional Management,Reserve Fund Contributions,Residential Manager,Sewer,Snow Removal,Trash,Water
Restrictions None Known
Tax ID 56494971
Ownership Private
Pets Allowed Restrictions

