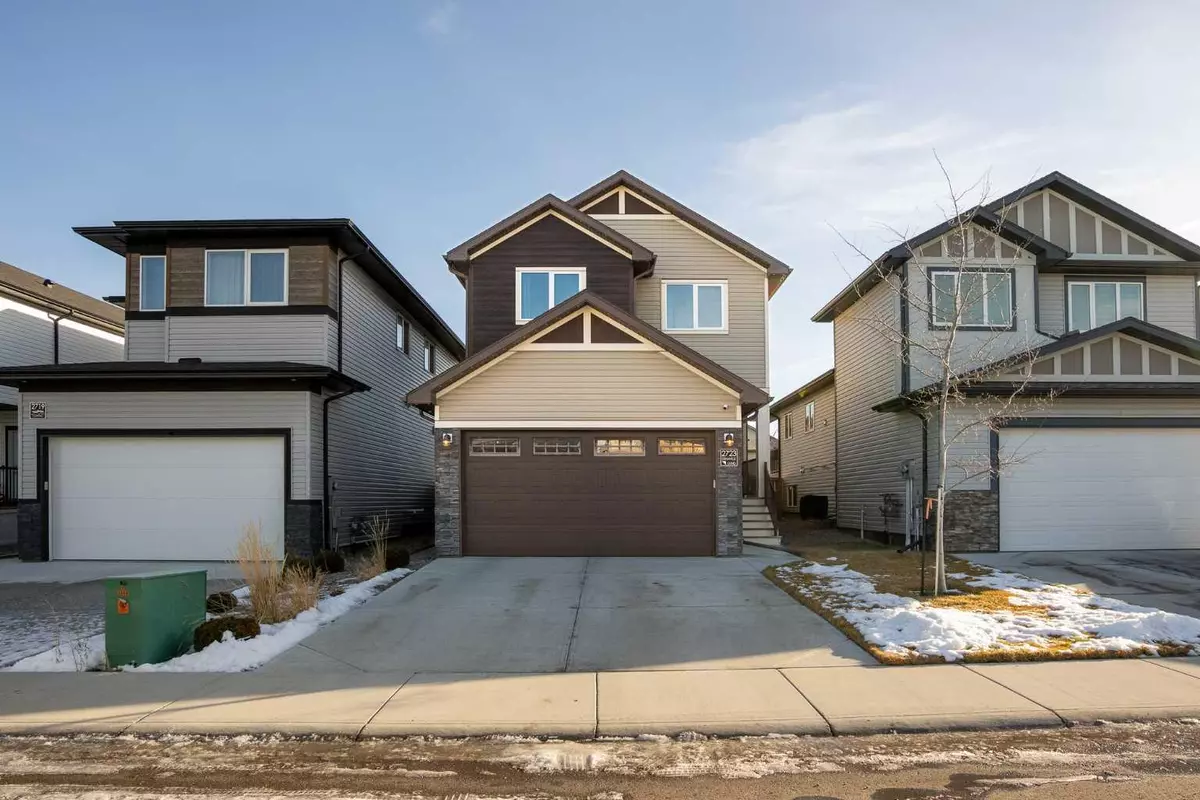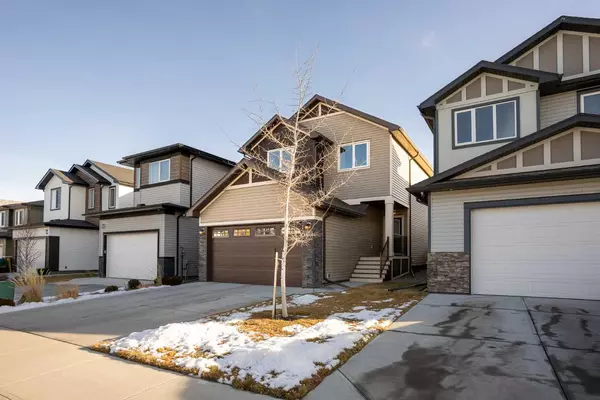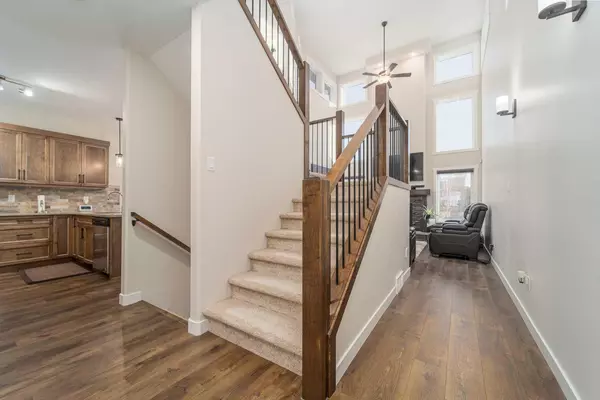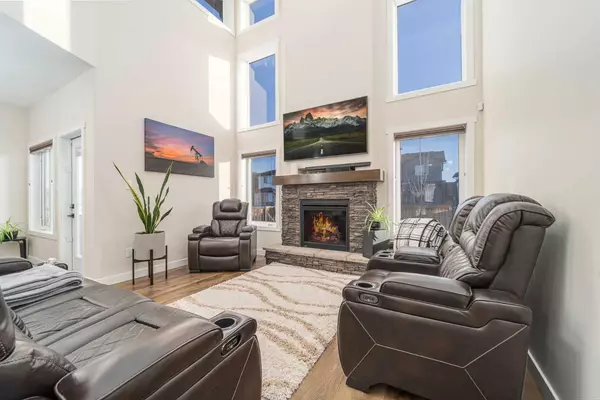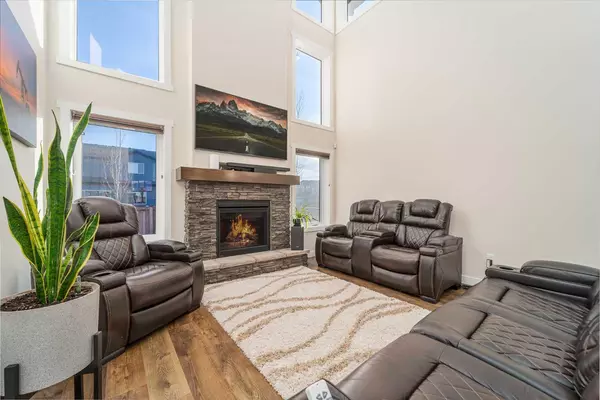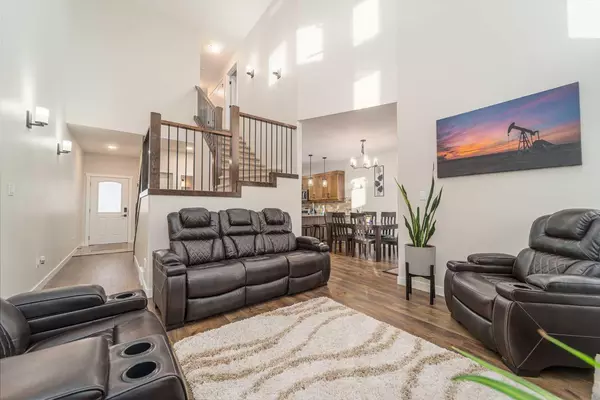3 Beds
3 Baths
1,535 SqFt
3 Beds
3 Baths
1,535 SqFt
Key Details
Property Type Single Family Home
Sub Type Detached
Listing Status Active
Purchase Type For Sale
Square Footage 1,535 sqft
Price per Sqft $319
Subdivision Discovery
MLS® Listing ID A2188072
Style 2 Storey
Bedrooms 3
Full Baths 2
Half Baths 1
Originating Board Lethbridge and District
Year Built 2018
Annual Tax Amount $4,741
Tax Year 2024
Lot Size 3,604 Sqft
Acres 0.08
Property Description
As you step into the main level, you'll immediately notice the unique floorplan that features a central staircase with upgraded spindle railings. This grand focal point not only adds a touch of elegance but also allows natural light to flow seamlessly throughout the home. The living room is a showstopper, with soaring open-to-above ceilings and a stunning gas fireplace framed by floor-to-ceiling windows, creating a warm and inviting atmosphere.
Adjacent to the living room is the spacious dining area, which offers direct access to your back deck and fully landscaped backyard. The outdoor space is perfect for entertaining or relaxing and features underground sprinklers in both the front and back, making lawn care a breeze. The kitchen is both stylish and functional, with beautiful quartz countertops, warm wood-toned cabinetry that exudes coziness, and a pantry for extra storage. From the kitchen, you'll find convenient access to the double attached garage as well as a 2-piece powder room on this level.
Heading upstairs, the primary suite is a true retreat. Spacious and serene, it includes a luxurious 5-piece ensuite with dual vanities, a stand-up shower, and a walk-in closet. Completing the second level is the thoughtfully located laundry room with a stacking washer and dryer, additional cabinetry for storage, a 4-piece bathroom, and two more generously sized bedrooms.
The basement is currently unfinished, providing an opportunity to customize the space to suit your needs. With room to add another bedroom, a family room, and a 4-piece bathroom, this level offers great potential to increase the value of this already exceptional home.
Outside, the exterior of the home is just as impressive with gemstone lighting, adding a touch of elegance and practicality to the property.
This home truly has it all—immaculate condition, a unique and grand floorplan, and a fantastic location in Southbrook.
Location
Province AB
County Lethbridge
Zoning R-CL
Direction W
Rooms
Other Rooms 1
Basement Full, Unfinished
Interior
Interior Features Breakfast Bar, Built-in Features, Double Vanity, Open Floorplan, Quartz Counters, Storage, Sump Pump(s), Walk-In Closet(s)
Heating Central
Cooling Central Air
Flooring Carpet, Laminate, Tile
Fireplaces Number 1
Fireplaces Type Gas
Inclusions Gemstone lights, A/C, Underground Sprinklers
Appliance Dishwasher, Microwave, Refrigerator, Stove(s), Washer/Dryer
Laundry Main Level
Exterior
Parking Features Double Garage Attached
Garage Spaces 2.0
Garage Description Double Garage Attached
Fence Fenced
Community Features Park, Playground, Schools Nearby, Shopping Nearby, Sidewalks, Street Lights, Walking/Bike Paths
Roof Type Asphalt Shingle
Porch Deck
Lot Frontage 32.0
Total Parking Spaces 4
Building
Lot Description Back Lane
Foundation Poured Concrete
Architectural Style 2 Storey
Level or Stories Two
Structure Type Vinyl Siding
Others
Restrictions None Known
Tax ID 91126977
Ownership Private

