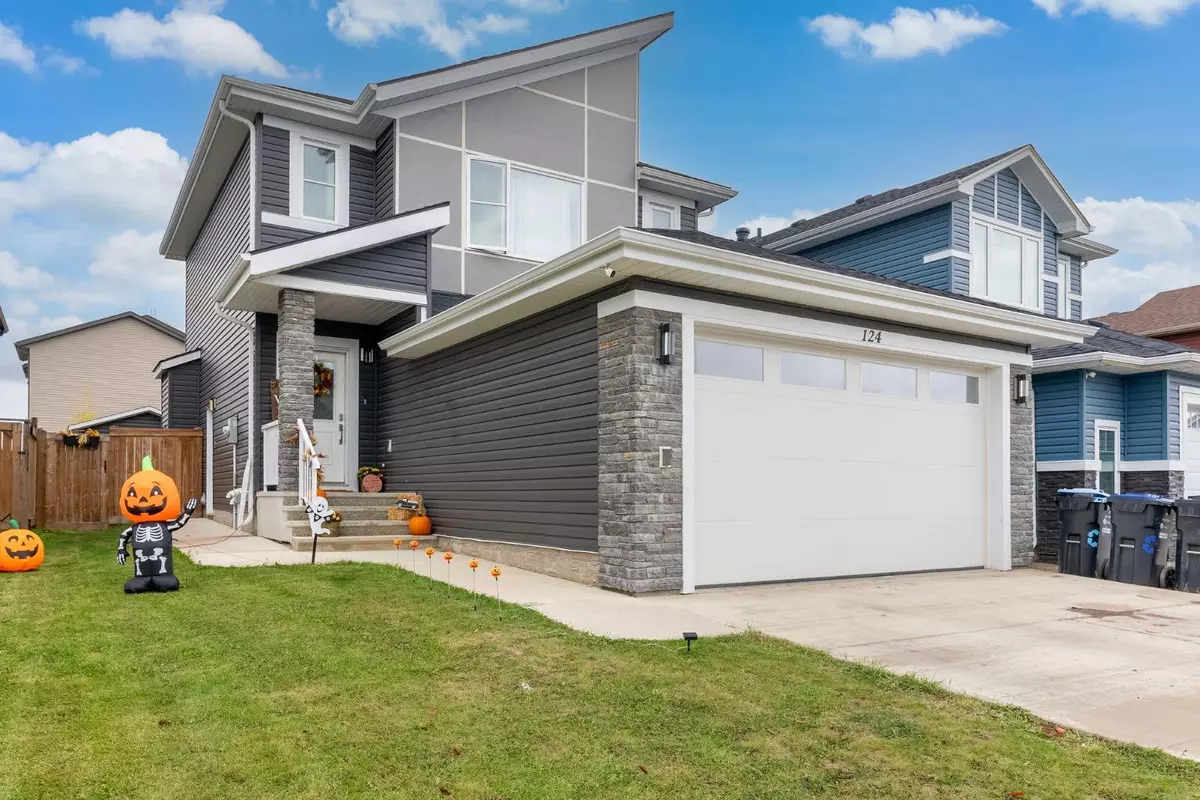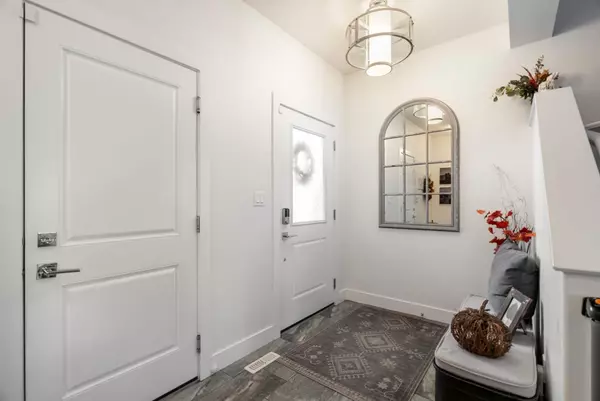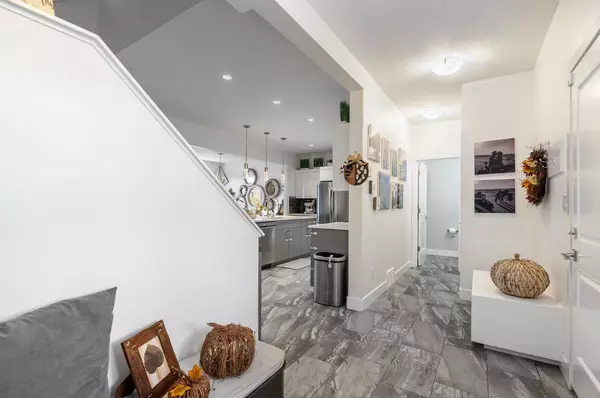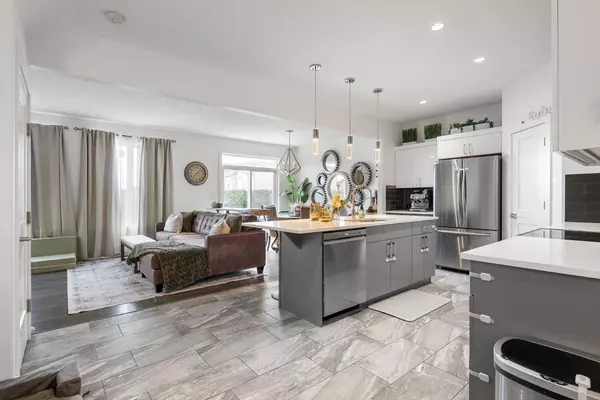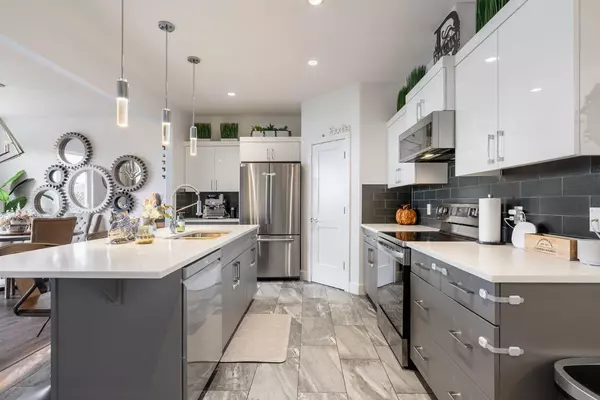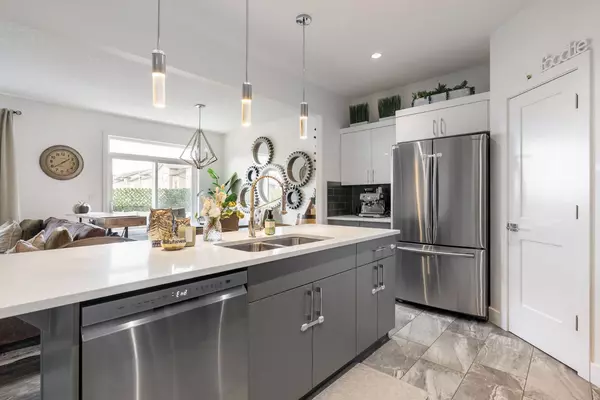4 Beds
4 Baths
1,631 SqFt
4 Beds
4 Baths
1,631 SqFt
Key Details
Property Type Single Family Home
Sub Type Detached
Listing Status Active
Purchase Type For Sale
Square Footage 1,631 sqft
Price per Sqft $384
Subdivision Wood Buffalo
MLS® Listing ID A2169976
Style 2 Storey
Bedrooms 4
Full Baths 3
Half Baths 1
Originating Board Fort McMurray
Year Built 2017
Annual Tax Amount $2,864
Tax Year 2024
Lot Size 4,727 Sqft
Acres 0.11
Property Description
Location
Province AB
County Wood Buffalo
Area Fm Nw
Zoning R2
Direction S
Rooms
Other Rooms 1
Basement Separate/Exterior Entry, Finished, Full, Suite
Interior
Interior Features Closet Organizers, Kitchen Island, Open Floorplan, Pantry, Quartz Counters, Separate Entrance, Soaking Tub, Walk-In Closet(s)
Heating Fireplace(s), Forced Air, Natural Gas
Cooling Central Air
Flooring Carpet, Laminate
Fireplaces Number 1
Fireplaces Type Gas, Mantle
Inclusions Window coverings, Refridgrator, Stove, Dishwasher, OTR Microwave, TV mounting bracket in the living room, Washer & Dryer. Basement: Refrigerator, Stove, Microwave, Dishwasher, OTR Fan, Washer, Dryer. Air Conditioner, Garage Heater, Garage overhead opener, Shed.
Appliance See Remarks
Laundry Laundry Room, Multiple Locations
Exterior
Parking Features Concrete Driveway, Double Garage Attached, Heated Garage
Garage Spaces 2.0
Garage Description Concrete Driveway, Double Garage Attached, Heated Garage
Fence Fenced
Community Features Park, Playground, Schools Nearby, Sidewalks, Walking/Bike Paths
Roof Type Asphalt Shingle
Porch Deck
Lot Frontage 40.0
Total Parking Spaces 4
Building
Lot Description Back Yard
Foundation Poured Concrete
Architectural Style 2 Storey
Level or Stories Two
Structure Type Stone,Vinyl Siding
Others
Restrictions Restrictive Covenant,Utility Right Of Way
Tax ID 91951398
Ownership Private

