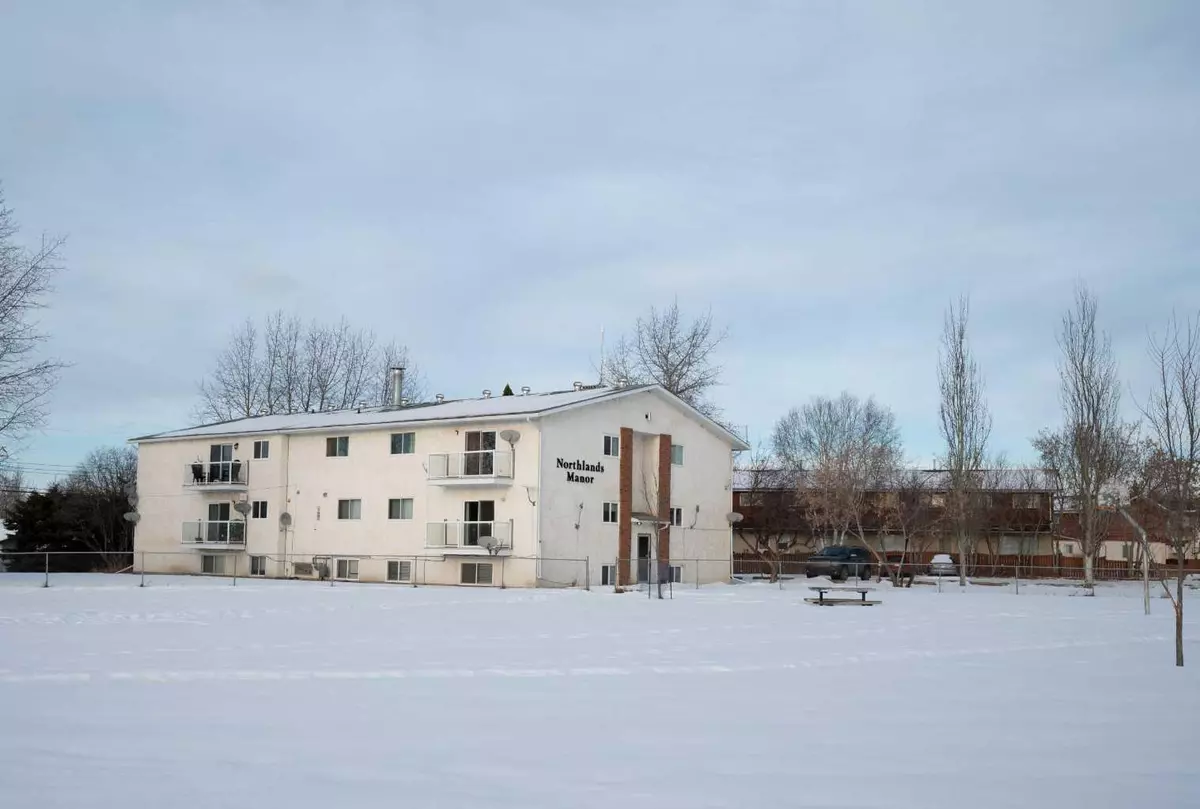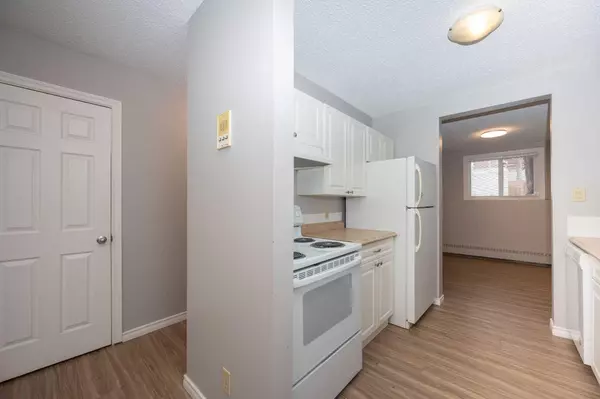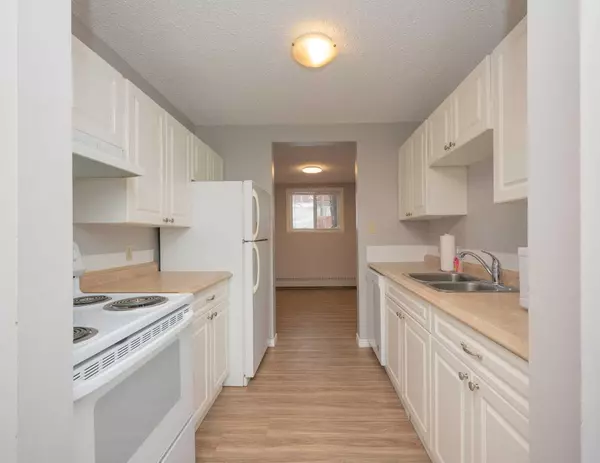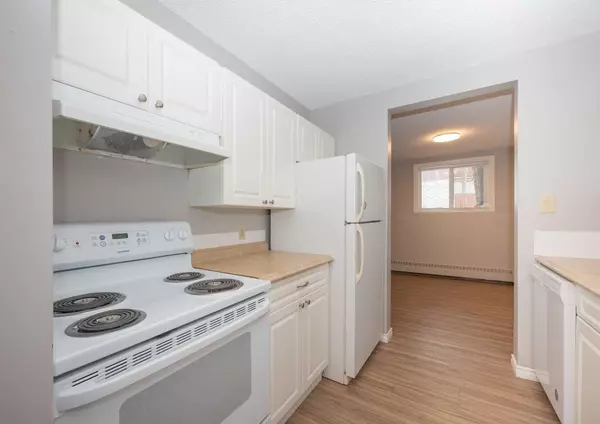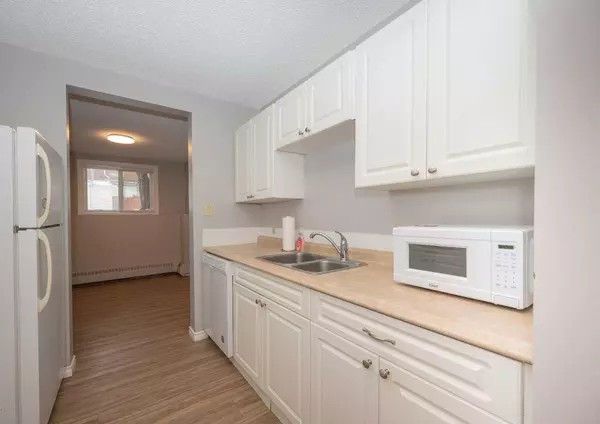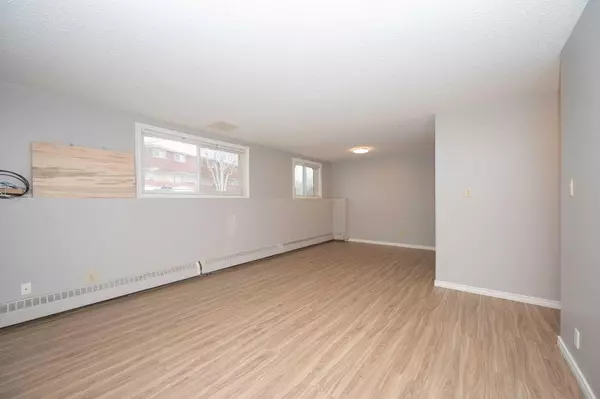2 Beds
2 Baths
872 SqFt
2 Beds
2 Baths
872 SqFt
Key Details
Property Type Condo
Sub Type Apartment
Listing Status Active
Purchase Type For Sale
Square Footage 872 sqft
Price per Sqft $126
Subdivision Athabasca Town
MLS® Listing ID A2188052
Style Apartment
Bedrooms 2
Full Baths 1
Half Baths 1
Condo Fees $500/mo
Originating Board Alberta West Realtors Association
Year Built 1977
Annual Tax Amount $1,272
Tax Year 2024
Property Description
Location
Province AB
County Athabasca County
Zoning R7
Direction N
Interior
Interior Features No Smoking Home
Heating Boiler, Natural Gas
Cooling None
Flooring Vinyl Plank
Appliance Dishwasher, Electric Stove, Range Hood, Refrigerator
Exterior
Parking Features Off Street
Garage Description Off Street
Community Features Playground
Utilities Available Electricity Connected, Natural Gas Connected, Sewer Connected, Water Connected
Amenities Available Coin Laundry, Parking, Trash, Visitor Parking
Roof Type Asphalt Shingle
Porch None
Exposure N
Total Parking Spaces 1
Building
Story 3
Sewer Public Sewer
Water Public
Architectural Style Apartment
Level or Stories Single Level Unit
Structure Type Stucco
Others
HOA Fee Include Common Area Maintenance,Gas,Heat,Maintenance Grounds,Parking,Reserve Fund Contributions,Sewer,Snow Removal,Trash,Water
Restrictions Non-Smoking Building,Pet Restrictions or Board approval Required
Tax ID 57388200
Ownership Private
Pets Allowed Restrictions

