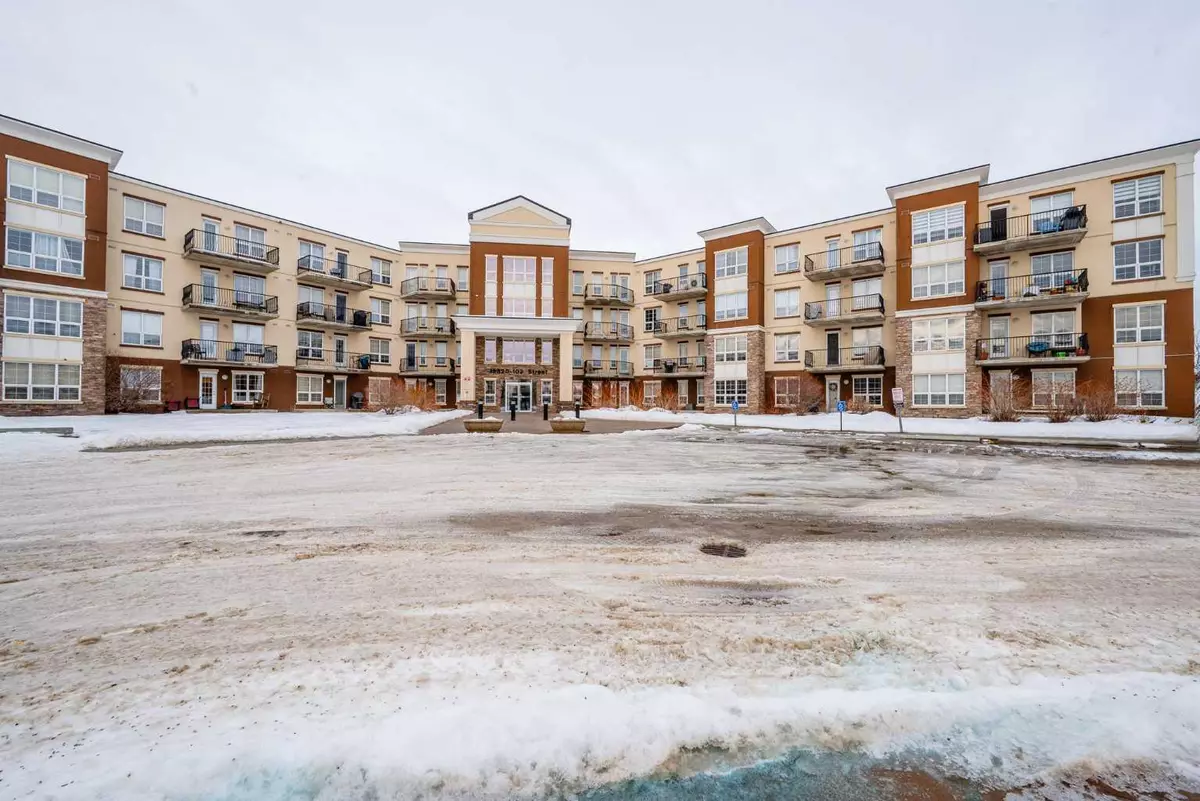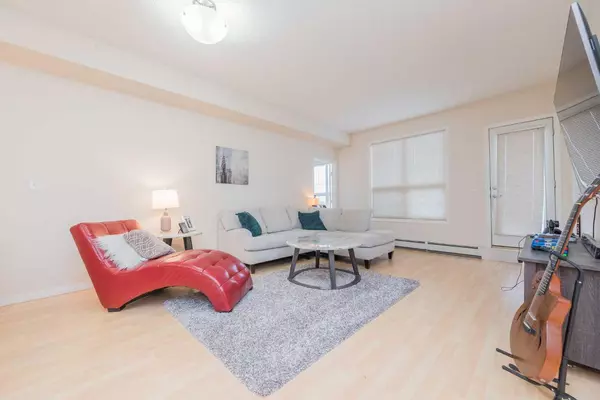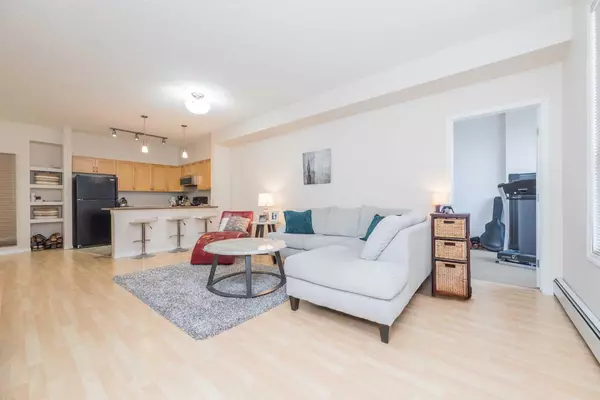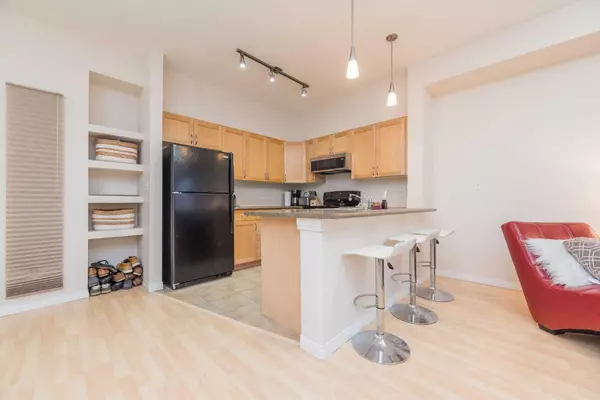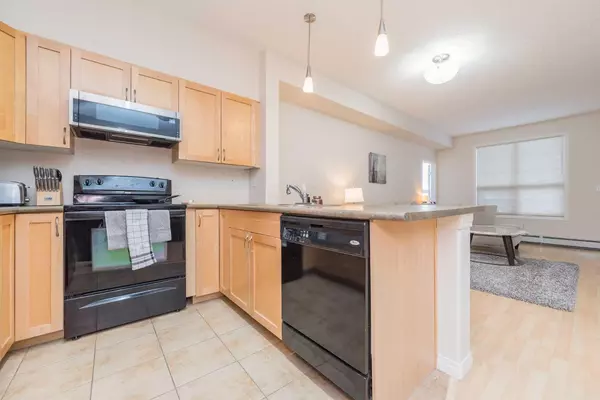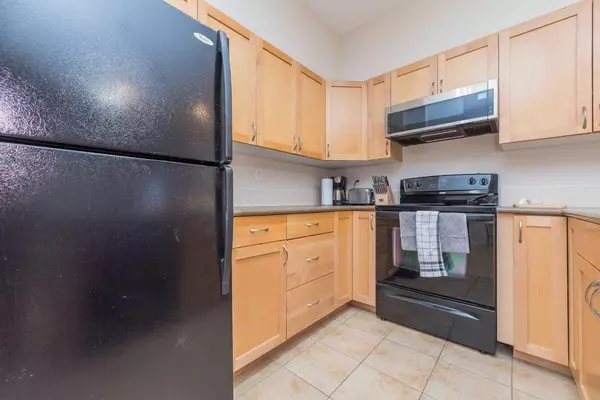1 Bed
1 Bath
887 SqFt
1 Bed
1 Bath
887 SqFt
Key Details
Property Type Condo
Sub Type Apartment
Listing Status Active
Purchase Type For Sale
Square Footage 887 sqft
Price per Sqft $270
Subdivision Northridge
MLS® Listing ID A2187681
Style Low-Rise(1-4)
Bedrooms 1
Full Baths 1
Condo Fees $495/mo
Originating Board Grande Prairie
Year Built 2006
Annual Tax Amount $2,545
Tax Year 2024
Property Description
Location
Province AB
County Grande Prairie
Zoning RM
Direction E
Rooms
Other Rooms 1
Interior
Interior Features Elevator, Open Floorplan
Heating Baseboard, Hot Water
Cooling None
Flooring Carpet, Laminate, Tile
Appliance Dishwasher, Range Hood, Refrigerator, Stove(s), Washer/Dryer Stacked
Laundry In Unit
Exterior
Parking Features Heated Garage, Underground
Garage Description Heated Garage, Underground
Community Features Other
Amenities Available Fitness Center, Parking
Porch Balcony(s)
Exposure W
Total Parking Spaces 1
Building
Story 4
Architectural Style Low-Rise(1-4)
Level or Stories Multi Level Unit
Structure Type Concrete,Stucco
Others
HOA Fee Include Common Area Maintenance,Heat,Maintenance Grounds,Professional Management,Reserve Fund Contributions,Residential Manager,Sewer,Snow Removal,Trash,Water
Restrictions Pet Restrictions or Board approval Required
Tax ID 6285012
Ownership Joint Venture
Pets Allowed Restrictions, Yes

